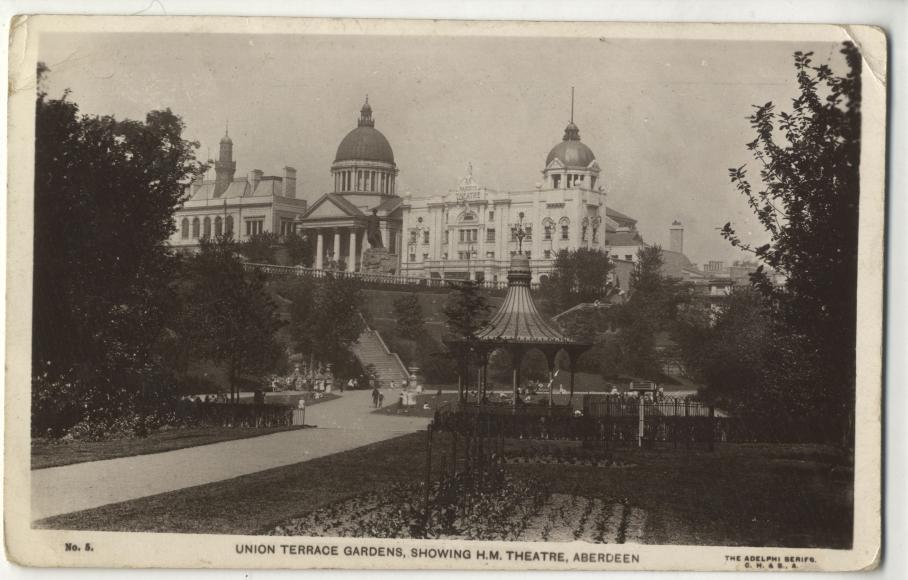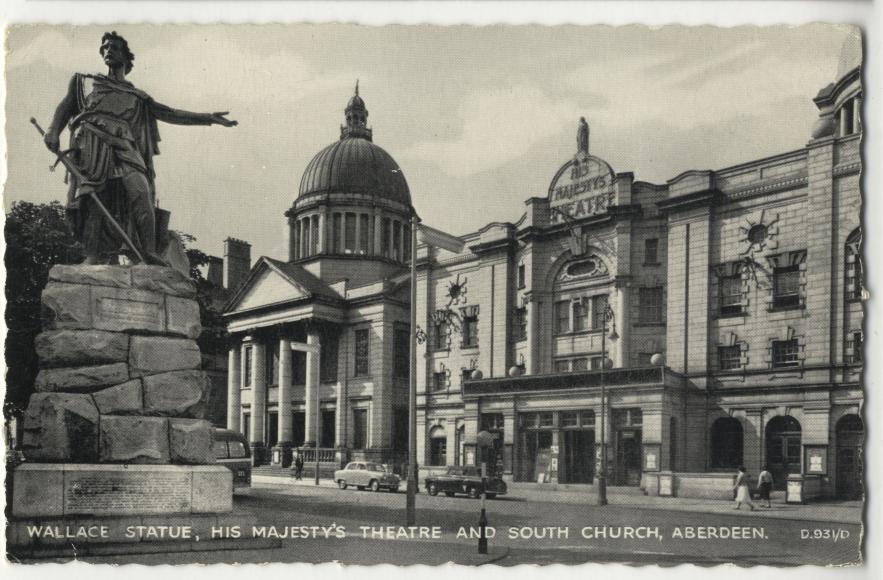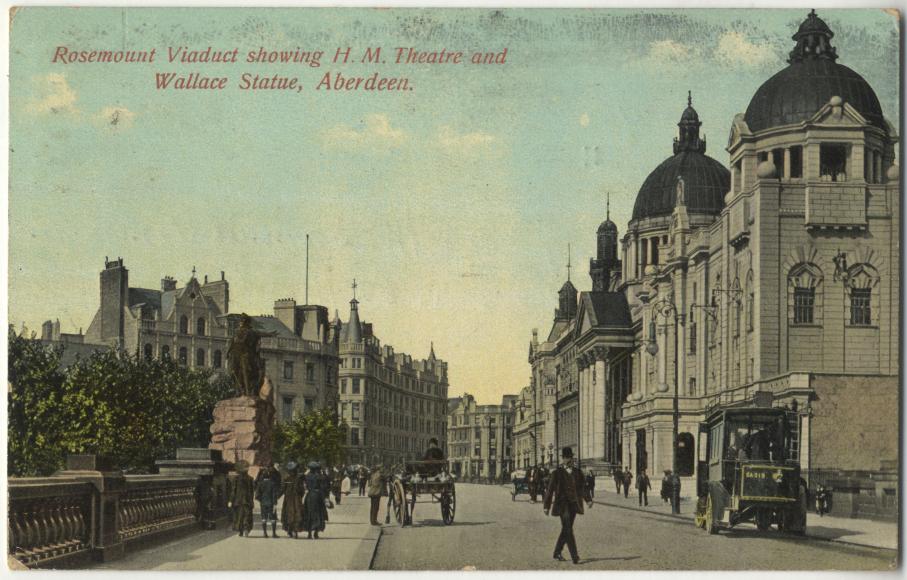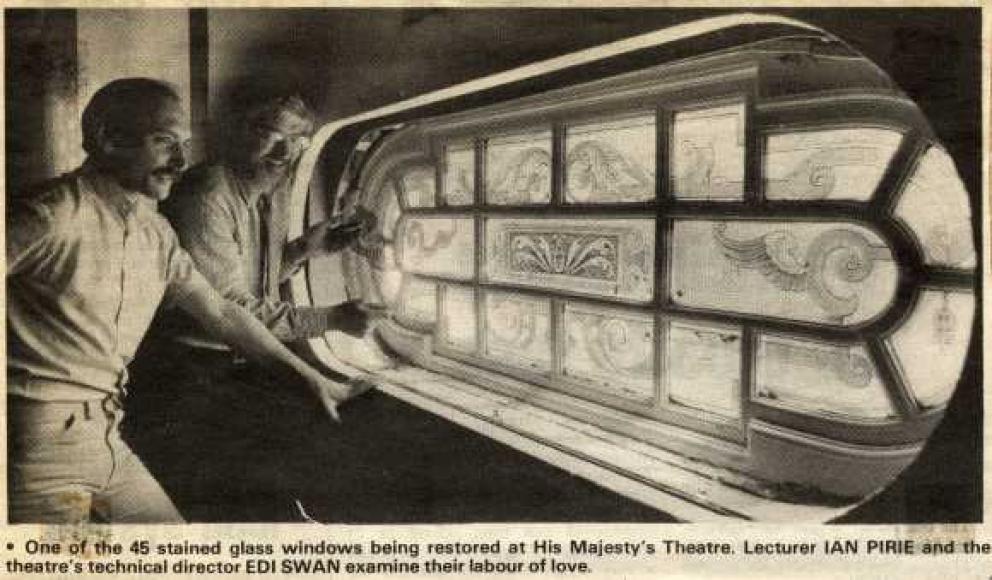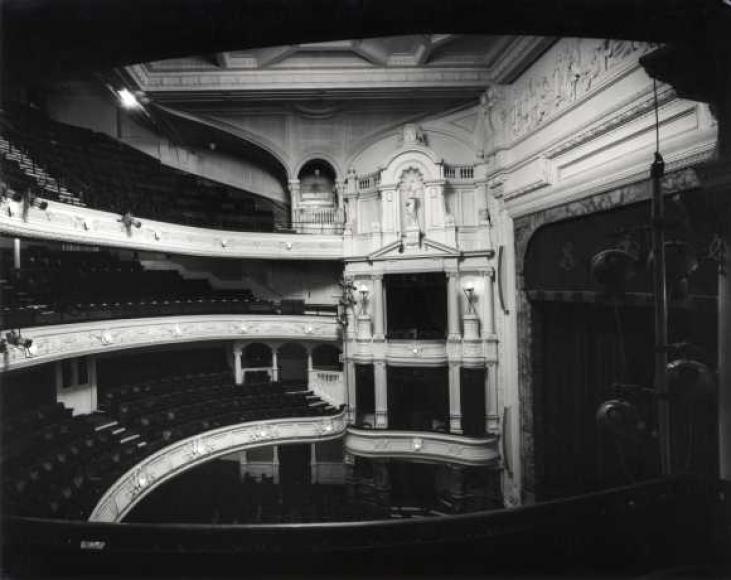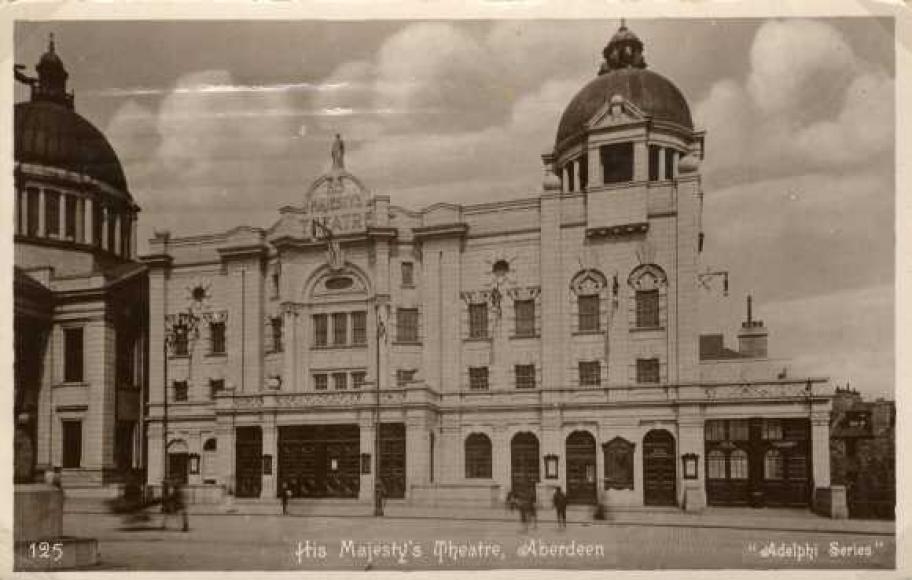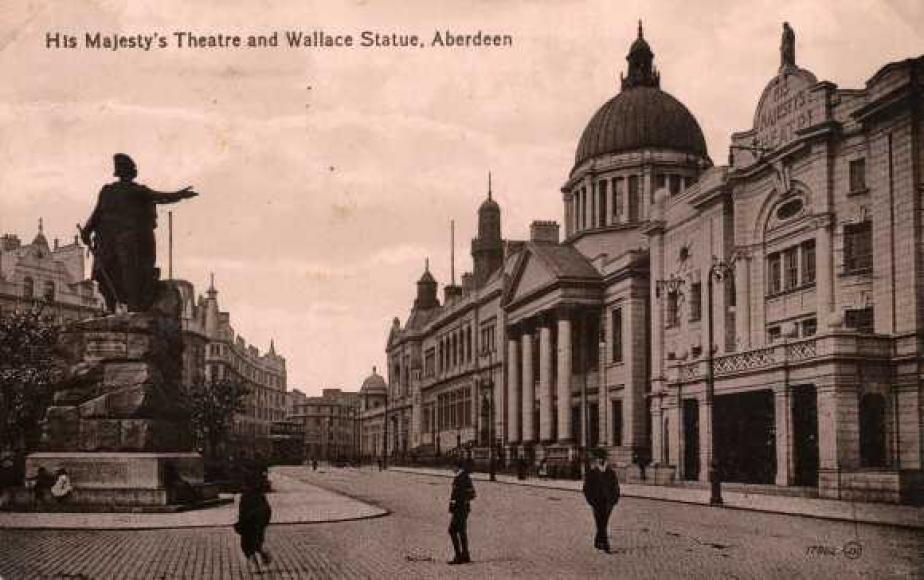His Majesty's
His Majesty’s is a grand touring theatre in Matcham’s later, restrained idiom. The prominent site, above Union Terrace Gardens and flanked by the imposing court house and a church, called for a monumental approach in Kemnay 'white' granite. The individual elements have impressive intention, yet Matcham’s erratic adoption of early Georgian mixed with free Baroque - rusticated arches, giant pilasters with a central bay that breaks forward on two attached Ionic columns and a curved gable above the parapet - appears more appropriate for a place of entertainment. The idiosyncratic composition is capped by a copper-covered dome, carried on a drum of columns, reflecting the dome of the church to the left of the theatre.
The front-of-house spaces are commodious by the standards of the time, with many fine fittings. The dress circle bar is circular with a marble counter. The auditorium is remarkably intimate for its more than 1,400 seats (originally over 2300!) - achieved by three closely stacked balconies which curve round to meet an elaborate composition of superimposed boxes flanking the proscenium. The plaster work is uncharacteristically chaste for Matcham and is in Roman classical idiom. The ceiling is flat and divided into panels by heavy beams with egg and dart moulding. There is a frieze by W H Buchan with robed figures in relief above the pink marble proscenium frame. The interior is elegantly decorated in ivory, pale blue and gold with crimson upholstery and drapes.
A fine theatre. The 1982 refurbishment cost over £3 million, a remarkable sum for its time. Good stage with 9.16m (30ft) proscenium opening.
- 1906 : continuing
Further details
- 1906 Use: continuing
- 1906 Design/Construction:Frank Matcham- Architect
- 1906 Owner/Management: Robert Arthur (managed by Henry Adair Nelson)
- 1923 Owner/Management: Walter Gilbert
- 1933 Owner/Management: James F Donald
- 1933 Alteration: ‘sightlines improved’ - upper circle and balcony retieredD MacAndrew- Architect
- 1941 Owner/Management: Aberdeen Picture Palaces Ltd (J F Donald)
- 1975 Owner/Management: Aberdeen City Council (managed by Aberdeen Picture Palaces)
- 1982 Alteration: modernised, refurbished and stage facilities improvedCity Architect- Architect
- 2003 Owner/Management: an independent Trust supported by City Council
- 2004 - 2005 Alteration: Array works proposed including new front of house block, improved circulation (City Architects Dept with LDN Architects)- Architect
- CapacityOriginalDescription1800
- CapacityCurrentDescription1456
- ListingA

