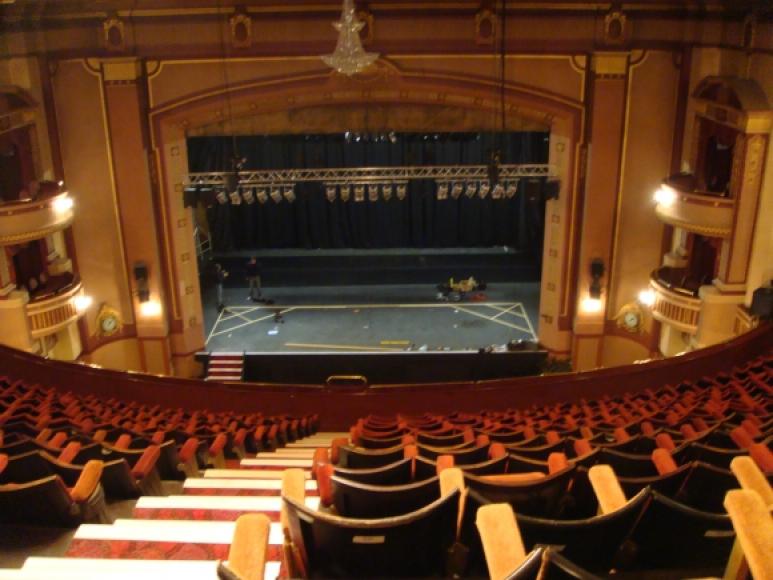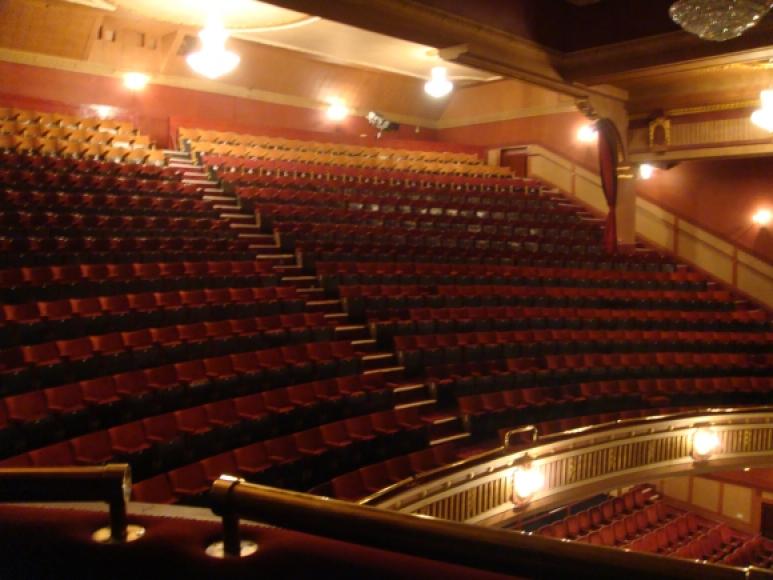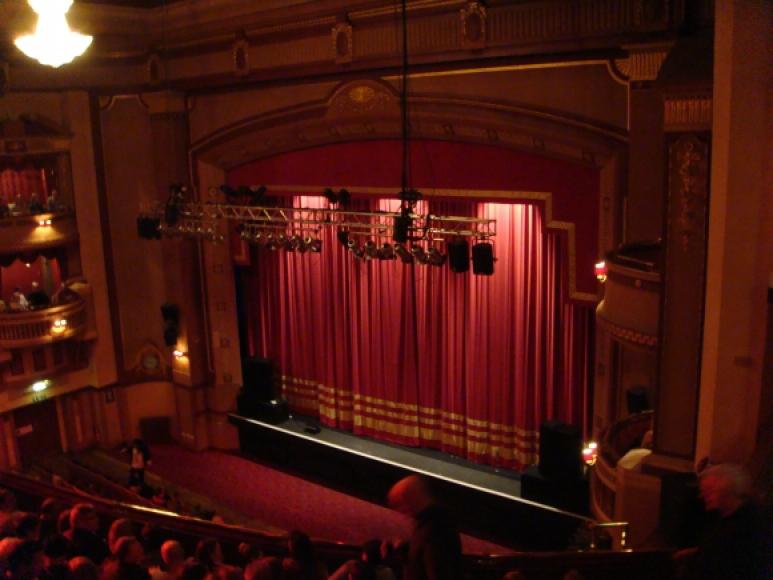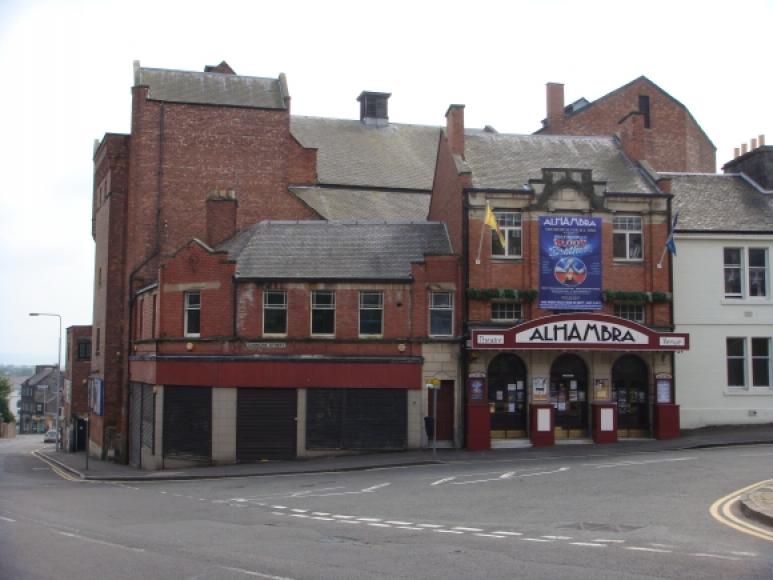Alhambra
Modest three storey entrance block of three bays with red sandstone dressings to Canmore Street, with castellated fly tower facing New Row. The foyer is lofty with composite columns and pay booths flanking a high arch.
The auditorium is spacious and theatrical in form and decoration (similar to Milburn & Milburn designs of the same period). A single large fully cantilevered balcony meeting stacks of superimposed stage boxes with enriched pilasters and broken pediments, two each side. The proscenium arch is curved with egg and dart moulding and flanking pilasters leading to a large stage. Above the pros is a deep frieze with cartouches and a flat panelled ceiling.
The theatre was safely used as a bingo hall from 1965 until 2006, when it lay closed and disused. In 2007, however, it was purchased by a private developer and a restoration scheme was drawn up to restore the building and return it to theatre use. The theatre reopened on 7 June 2008, with an ongoing programme of refurbishment as funds are raised.
- 1922 - 1925: then 2008 continuing (as theatre).
Further details
- 1922 Design/Construction:John Fraser- Architect
- 1922 Owner/Management: Dunfermline Alhambra Ltd (Henry Hare)
- 1922 - 1925 Use: then 2008 continuing (as theatre).
- 1949 - 1950 Alteration: minor alterations
- 1998 Owner/Management: Carlton Leisure
- 2007 Owner/Management: private ownership (Bill Fletcher); run by Charitable Trust.
- 2008 Alteration: reopened as theatre; ongoing programme of refubishment.
- CapacityLaterDescription1951: 1700
- CapacityCurrentDescription1,192 (625 circle; 567 stalls)
- ListingB



