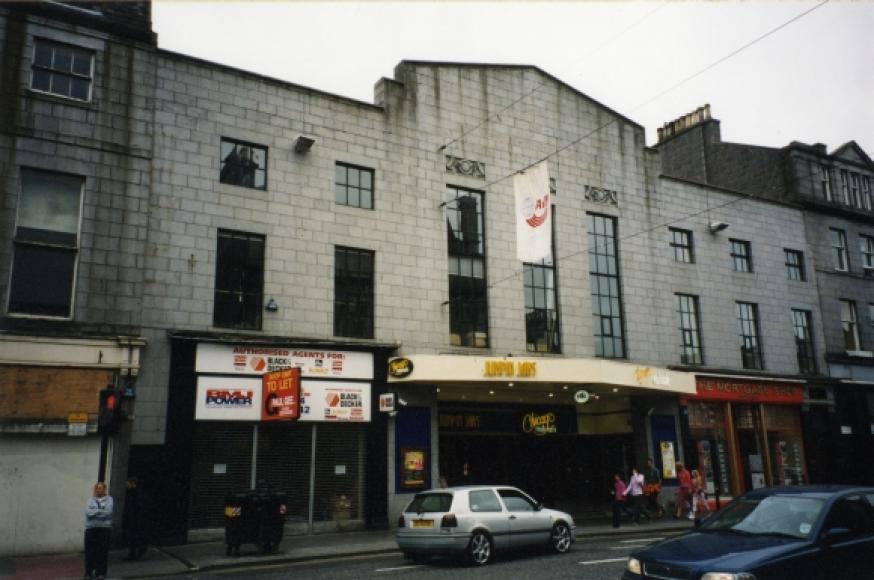Capitol
The Capitol was among the first British cinemas built in the modern style. Mackenzie’s innovative design was heavily influenced by contemporary European cinema and theatre design (such as the Savoy in London). The dignified facade was of classical proportion in unadorned dressed granite. It was eight bays wide with three tall windows in the centre, soaring above the entrance canopy to a simple pediment, which originally carried the name in neon letters. Neon was also used to outline the roof line and the facade was floodlit in white, an early use of German-inspired ‘Night Architecture’ in Britain. The entrance, flanked by shop units, had a V-shaped canopy and doors in mahogany with bold half-circular glasses and stainless steel inlays. Each set closed to form a dramatic ‘target’ design. The remainder of the structure was faced in plain brick with a pitched slate roof. Within, the building was almost entirely symmetrical and originally decorated throughout in modish pale blue with silver leaf (reflecting Aberdeen’s status as the ‘silver city by the sea’). Following protests that it appeared too cold, it was quickly re-decorated in a pink and gold scheme. The outer foyer has elegant full height wood veneered walls and terrazzo flooring with typically enigmatic abstract patterns of mosaic. Through another set of doors was the inner foyer, with its original streamlined confectionery stall in veneer with chrome and etched glass trimmings. Grand staircases with chromed balustrades swept up to the lofty circle and stalls foyers, which were complete with tinted mirrors and contemporary wall and ceiling light fittings. The powder room in the ladies’ toilet was pure Hollywood, with a swirling carpet, bevelled mirrors and fluted make-up tables in black, cream and mint green. The auditorium had one balcony with truncated slips fairing into the side walls, which were splayed to the rectangular proscenium. To either side, there were elegant organ and ventilation grilles and tableau panels with stylised foliage. Otherwise, the space was largely unadorned and relied on an extensive scheme of concealed Holophane lighting for its effects, one of the first and best installations of its kind. In 1998, it glowed seductively in orange. The organ was a Compton. It was considered to be Aberdeen’s most prestigious cinema with annual pantomime seasons and other regular live shows. Although the stage was of restricted depth, it hosted concerts from the 1950s, but, after failing as a rock music venue, fell into disuse in the late 1990s although the former cafe functioned as a bar. It reopened in 2002 and operated as a nightclub until 2008. The ravages of time and excessive use by drinkers and rock concert patrons exacted their toll on the seats and carpets of genuine thirties patterns. Vandalism and water ingress caused further dereliction and the Capitol was threatened with demolition. In 2010 approval was granted to demolish the auditorium and construct a seven level hotel, but this scheme did not proceed. On 7 November 2013 a new redevelopment scheme was approved to refurbish the Union Street elevation, existing canopy entrance and inner vestibule doors but demolish the rear auditorium and stage in order to build a new ten storey modern glass office block with vehicular and pedestrian access via Justice Mill Lane. The new building has been set back to ensure that the street level elevation in Union Street is maintained. Art deco light fittings, clocks, pilasters and motifs have been retained in the foyer along with the former tea rooms, but the main access stairs have been replaced with up and down escalators to the main reception located on the former upper floor. The historic proscenium arch and organ have been removed for possible reuse elsewhere. The new building was completed in 2016.
- 1933 - 1996: (the building was dark for some time before the closure was officially announced)
Further details
- 1933 Design/Construction:
- 1933 Owner/Management: Aberdeen Picture Palaces
- 1933 Design/Construction: Son & GeorgeA G R Mackenzie of A Marshall Mackenzie- Architect
- 1933 - 1996 Use: (the building was dark for some time before the closure was officially announced)
- 1941 Owner/Management: Aberdeen Picture Palaces (James F Donald)
- 1980 - 1989 Alteration: café converted to public barUnknown- Architect
- 2002 Owner/Management: Carlton Rock Ltd
- 2002 - 2003 Alteration: Array front stalls and stage converted to café-bar, circle to a nightclubUnknown- Architect
- 2013 Owner/Management: Knight Property Group / M&G Real Estate, owners
- 2016 Alteration: conversion to officesAndrew Cowie Construction- ContractorKeppie Design- Architect
- CapacityOriginalDescription1800
- CapacityLaterDescription1951: 2080
- ListingB
