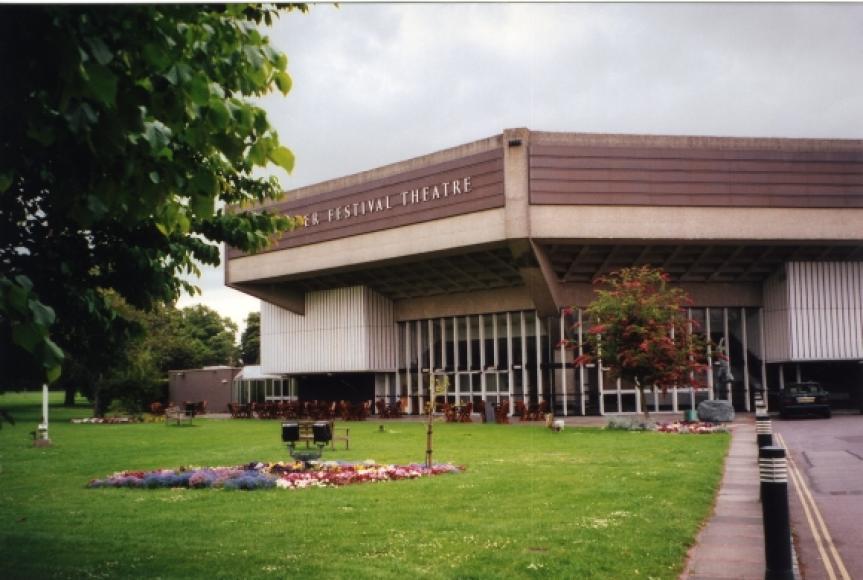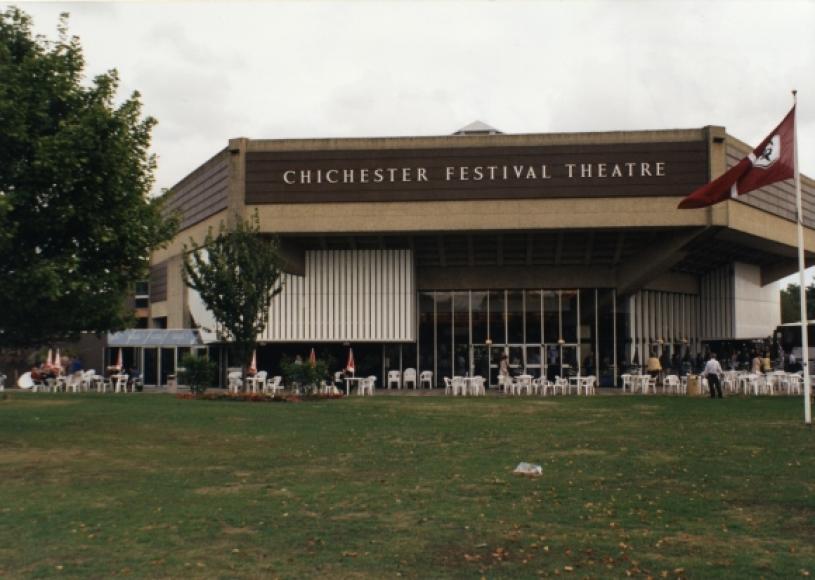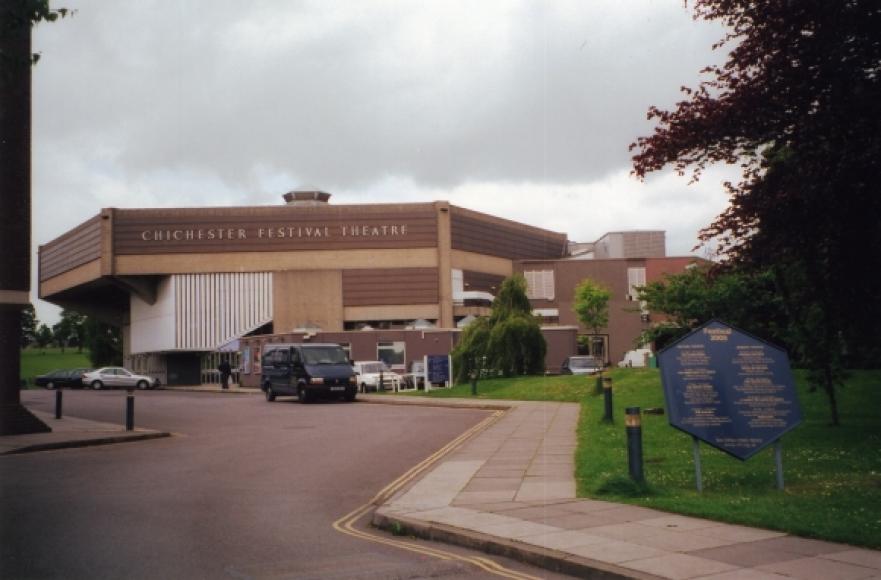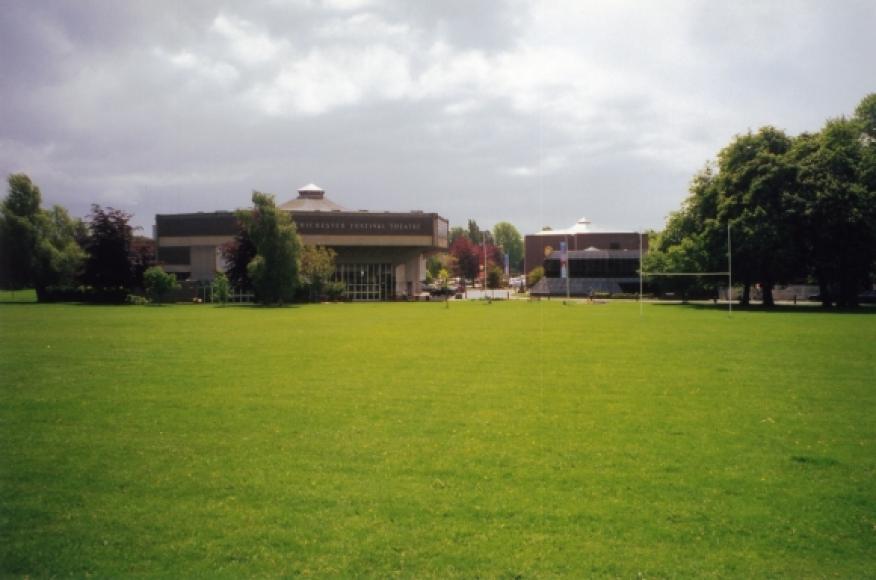Chichester Festival Theatre
The concept of the Festival Theatre Chichester originated with local philanthropist Leslie Evershed-Martin. Twice mayor of Chichester he had, in his youth, founded a Theatre Society called the Chichester Players. The idea came to fruition in 1959 when the local council acquired 43 acres of parkland outside the city walls on Northgate with the intention of building a stadium; when this project was abandoned, plans were made to build a new theatre within a magnificent ring of elms (sadly not to be seen today). The architects chosen were Powell & Moya (Powell was the son of the Canon of Chichester). The firm was famous for innovation since its acclaimed Festival of Britain Skylon and Churchill Estate, Pimlico. Inspired by Guthrie's Festival Theatre in Stratford Ontario, the new building was a landmark in design. It was erected before the post-war building activity was fully underway, built in a small town with a population of only 20,000. The design is hexagonal on plan, with an open-thrust stage. The auditorium is seen from the outside through glass, rising above the foyers, box-office and ancillary areas at first-floor level. The structural members of the roof span the ceiling like a giant cobweb below which there is a suspended lighting bridge. The audience sits on three sides of the auditorium. From the outset the theatre was a resounding artistic success, drawing its audience from many miles around. In 1982, the need to expand led to a summer tent being erected near the theatre. This was so successful that the permanent Minerva Studio (q.v.) was built in 1989. In 2012 Chichester Festival Theatre started its 50th anniversary £22m refurbishment capital project, RENEW. The theatre re-opened in July 2014. Externally, the building does not appear significantly altered. To the rear of the building an extension clad in COR-TEN weathering steel has been added to house new back-of-house facilities including dressing rooms and offices. There are also extensions to house the new cafe and bar, and an outdoor terrace and picnic area have been created. In the foyer, the staircase enclosures have been removed, making the area feel more spacious. The addition of two new lifts means that the theatre is now fully accessible on all levels. In the auditorium the seating rake has been increased to improve the audience’s sightlines. The seats have been refurbished and the seating capacity increased. A new demountable stage has also been installed.
- 1962 : Theatre, continuing
Further details
- 1962 Design/Construction:Powell & Moya (Christopher Stevens)- ArchitectJohn McLaren- ConsultantacousticsW M Campbell- ConsultantlandscapingCharles Weiss & Partners- Consultantstructural engineersDavis Belfield & Everest- Consultantquality surveyorsSir Tyrone Guthrie & Sir Laurence Olivier- Consultanttheatre design consultants
- 1962 Use: Theatre, continuing
- 1962 Owner/Management: Chichester Festival Theatre Trust
- 2001 Owner/Management: Chichester Festival Theatre
- 2012 - 2014 Alteration: Refurbishment and extensionOsborne- BuilderHaworth Tompkins- Architect
- CapacityOriginalDescription1,374
- CapacityLaterDescription1,206
- CapacityLaterDescription1,316Comment2014
- ListingII*



