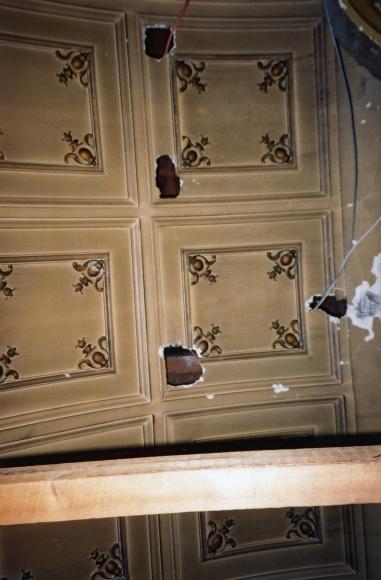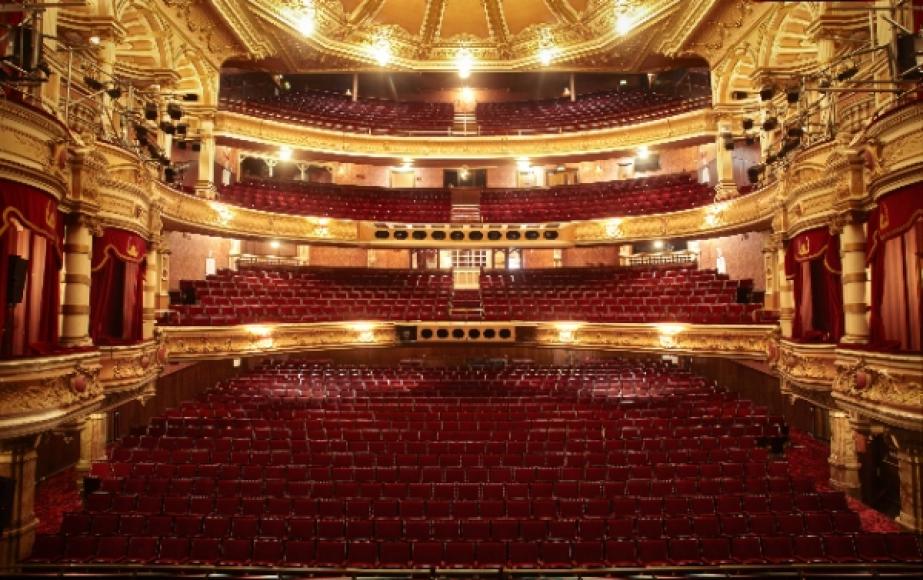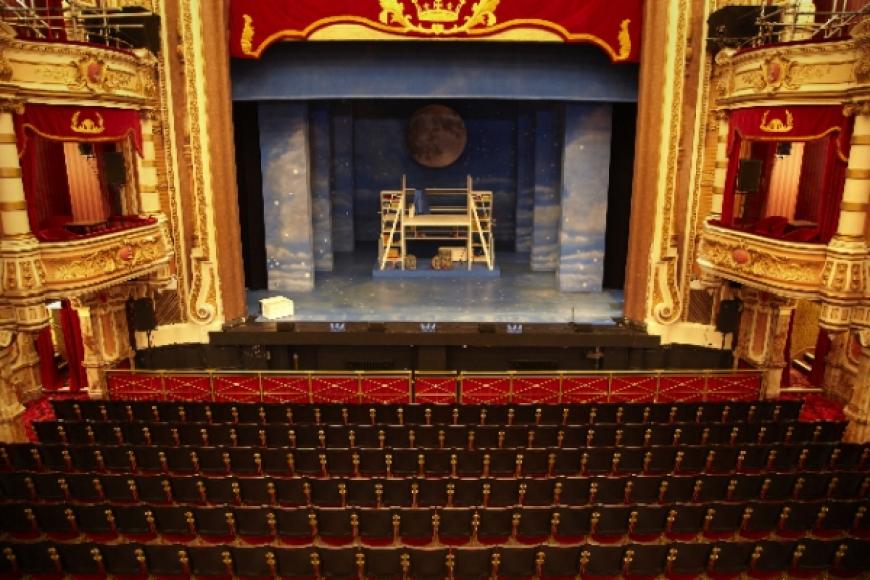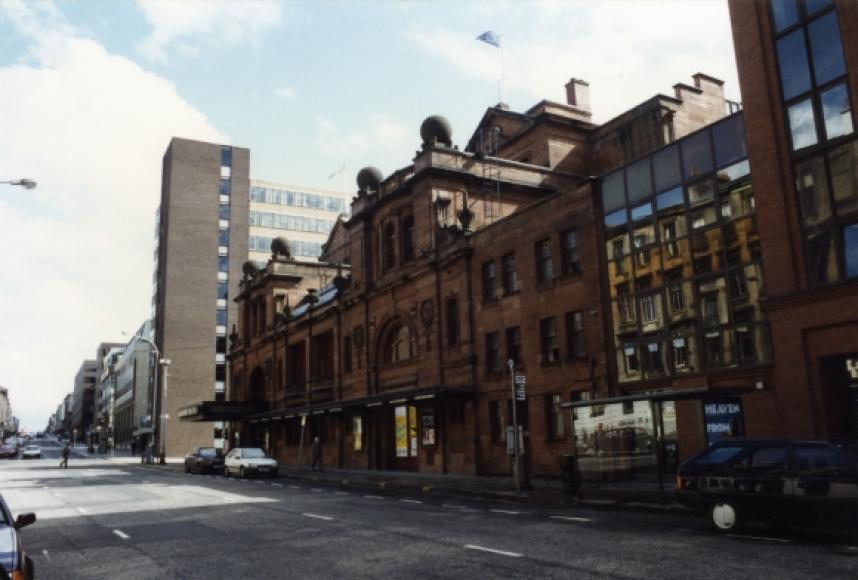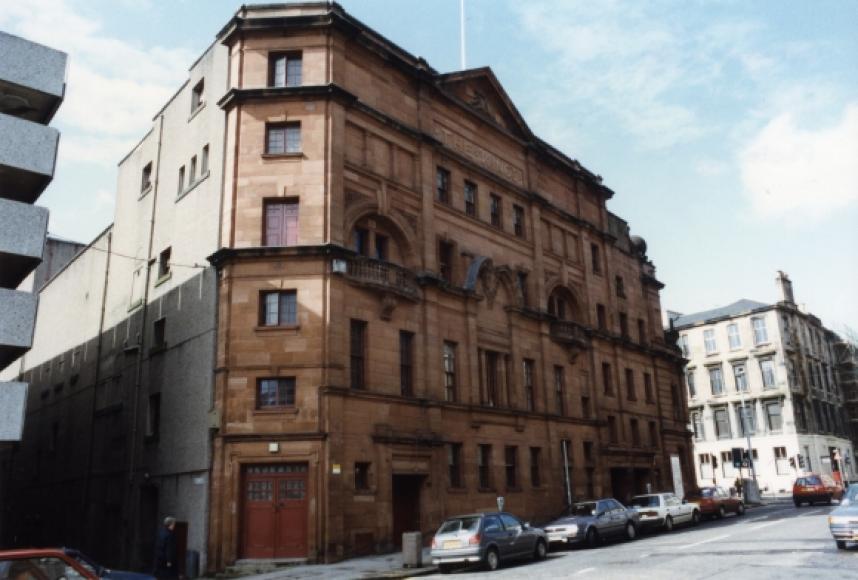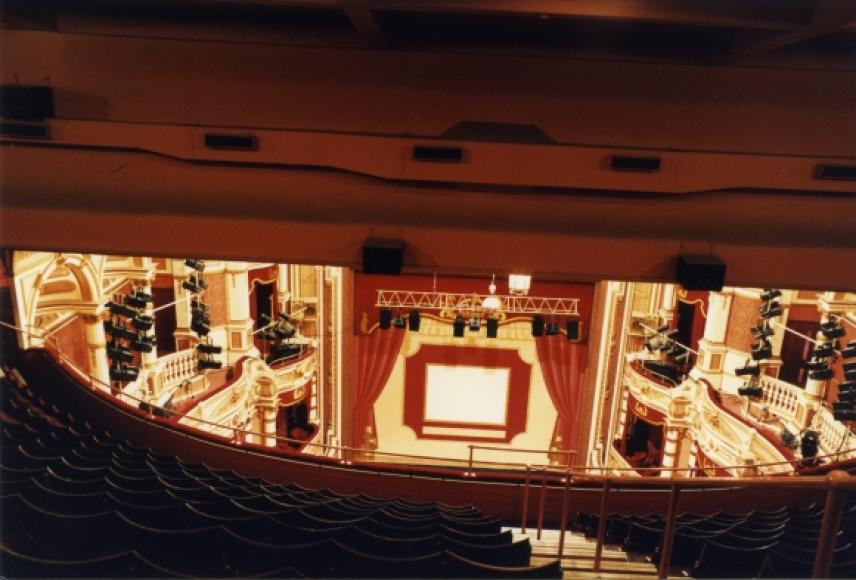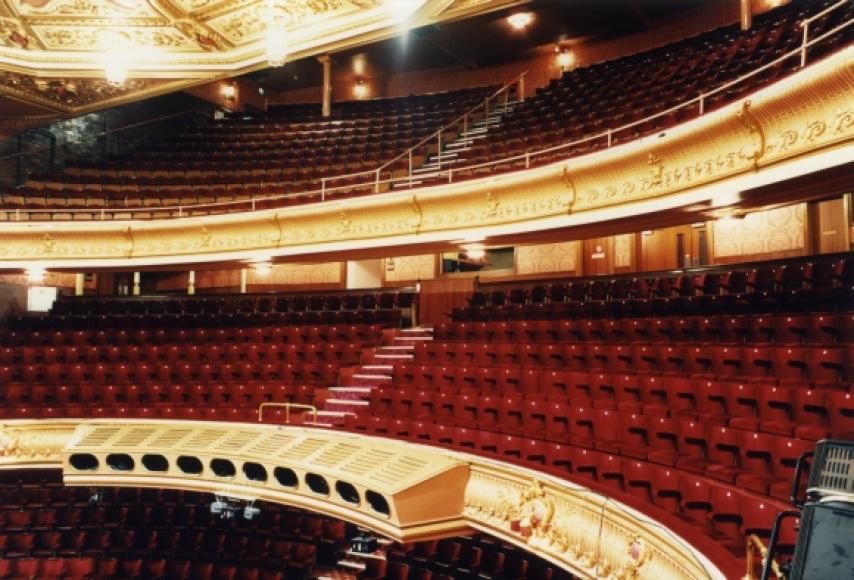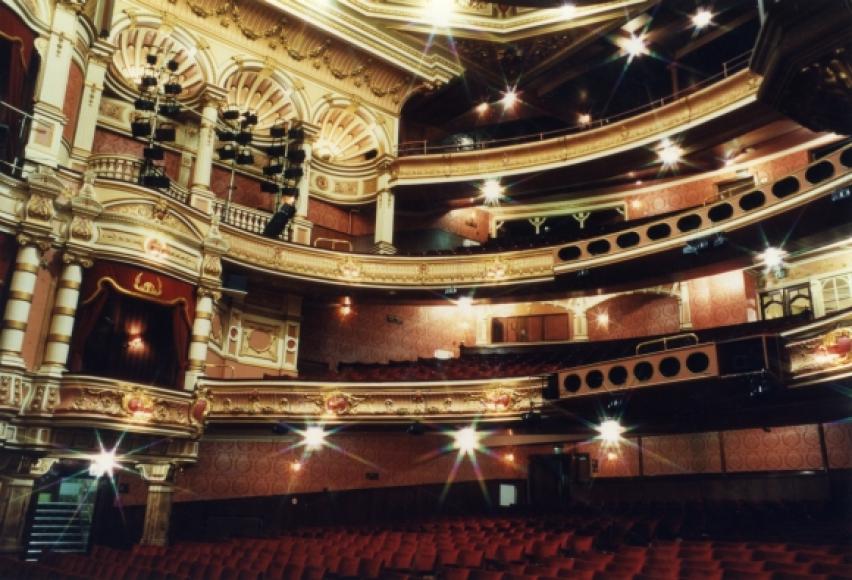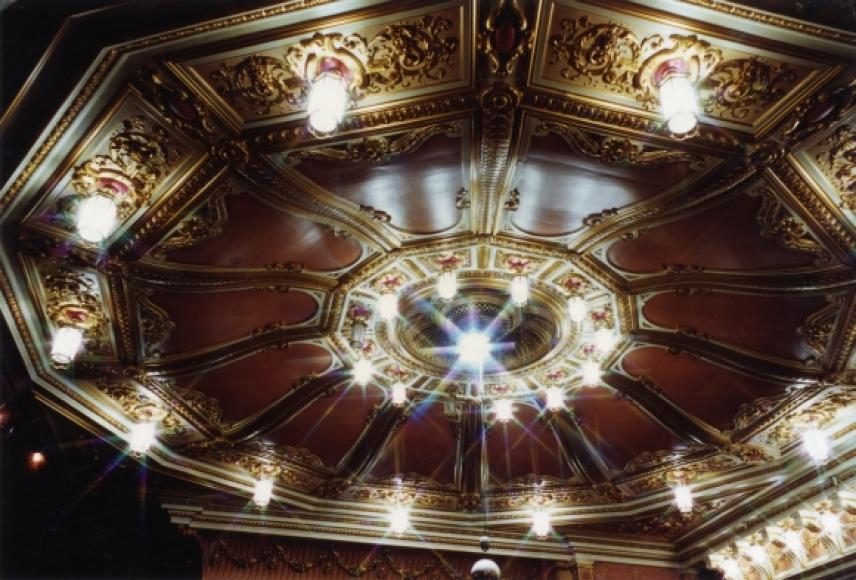King's
In designing the King’s, Matcham made the most of a prominent site, designing two show façades in Dumfries-shire red sandstone. The elevation to Elmbank street fronts the plush lounges to the rear of the auditorium. The fascinating symmetrical Bath Street elevation has overtones of the Baroque and Art Nouveau, but as with everything Matcham did, it is truly an enigmatic mixture of styles and influences. Two storey pavilions at each end containing the main foyer and stage access. When seen from a distance, the whole composition, topped by ball finials and statuary (now missing) looks prosperous and inviting - everything one could want of a theatre. The entrance is disfigured by an inappropriate modern canopy with dot-matrix signs.
The entrance hall still makes a wonderful impression on today’s audiences. The heavy, mahogany doors with their bevelled glass and lustrous brass, the warm pink-grained marble-lined walls and a splendid barrel-vaulted ceiling with statues gazing benignly down from the corners, adequately prepare one to witness one of Matcham’s boldest auditorium designs.
The auditorium is magnificently opulent in a free mix of Baroque and Rococo. There are three generously curved balconies which engage with complex arrangements of boxes. The dress circle meets pairs of boxes with banded Ionic columns; the tier above slithers over the first box to larger stage boxes with elaborate half-domed canopies. Above, an arcade of conches rises to a magnificently decorated twelve-sided ceiling, the panels of which radiate from a single rose. The proscenium has several heavily modelled frames topped with a giant cartouche and angels. One’s senses are assailed by a feast of gilding, flock wallpaper, marble, plum velvet plush and embroidery.
- 1904 : continuing
Further details
- 1904 Use: continuing
- 1904 Design/Construction:Frank Matcham- Architect
- 1904 Owner/Management: Howard & Wyndham
- 1912 Alteration: upper foyers improvedUnknown- Architect
- 1967 Owner/Management: Glasgow Corporation
- CapacityOriginalDescription1841
- CapacityCurrentDescription1785
- ListingA
