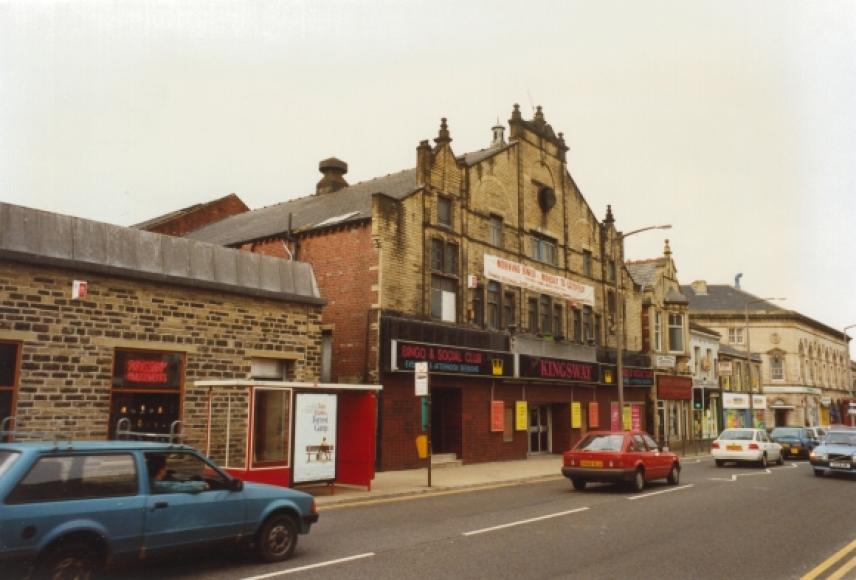Albert Theatre & Opera House
Built in 1899 at a cost of £4,000, the theatre seated 1200 on three levels. Provision was made for electric lights and the act drop depicted a scene from Constantinople. In the 1930s this was all swept away and replaced with a rather dull cinema auditorium. Most of the stage was incorporated into the enlarged auditorium - the tower is of greater depth outside than the space now existing behind the present plain proscenium. There is no trace of the original layout of the Albert nor any features surviving from the theatre. Further changes have been wrought since the cinema closed and bingo took over. A staircase has linked the stairs with the circle, adjoining properties have been purchased and incorporated etc.
The theatrical significance of the Albert has been much reduced but given its location, close to Halifax, it should not be written off without careful consideration of its potential.
- 1899 - 1919
(previously cinema; occasional theatre use with cinema 1919-?)
Further details
- Design/Construction: A
- 1899 Design/Construction:Sharp & Waller- Architect
- 1899 - 1919 Use:
- CapacityOriginalDescription1200
- CapacityLaterDescription1943: 817
- ListingNot listed
