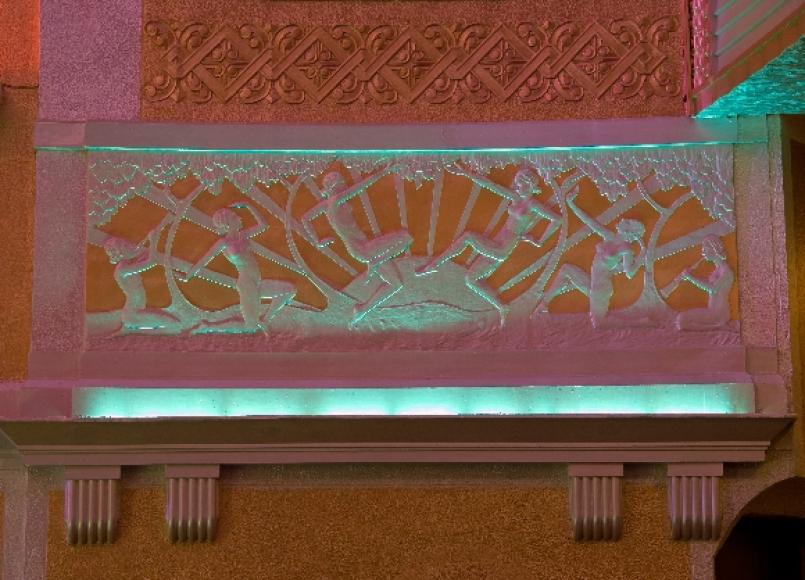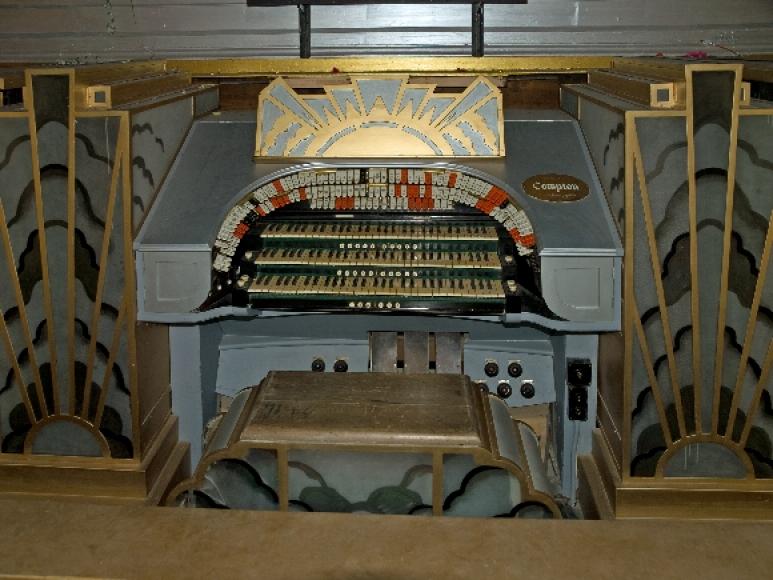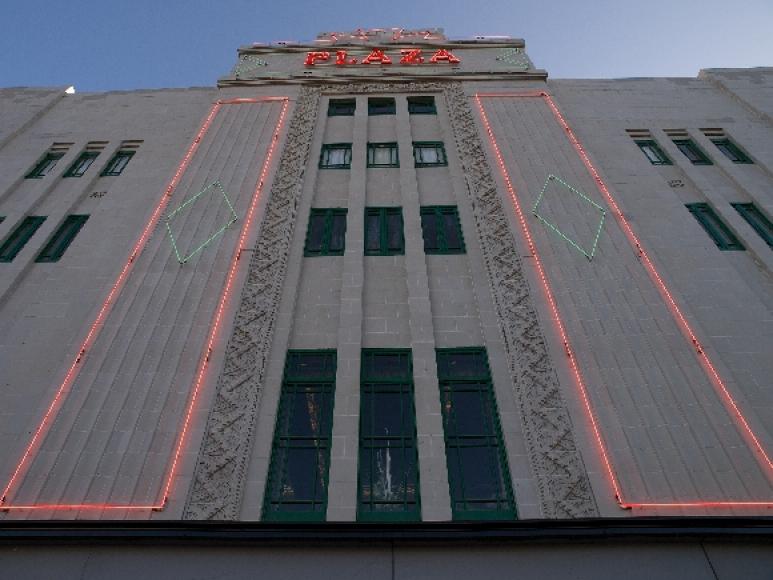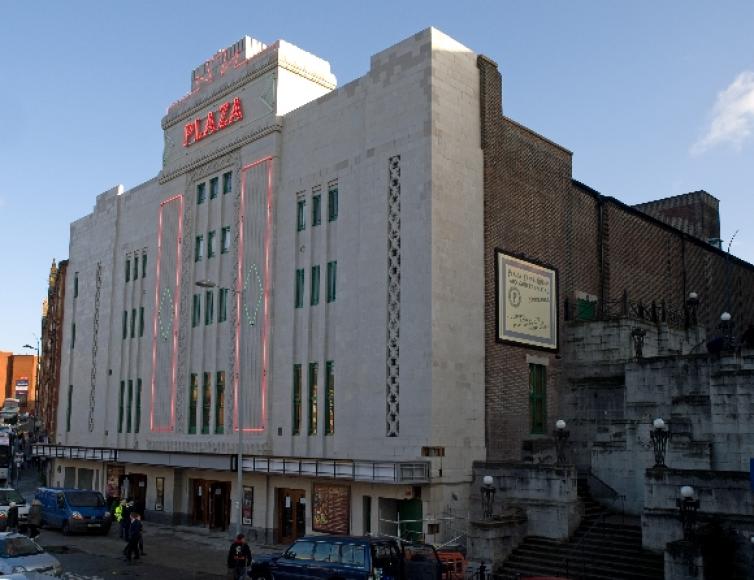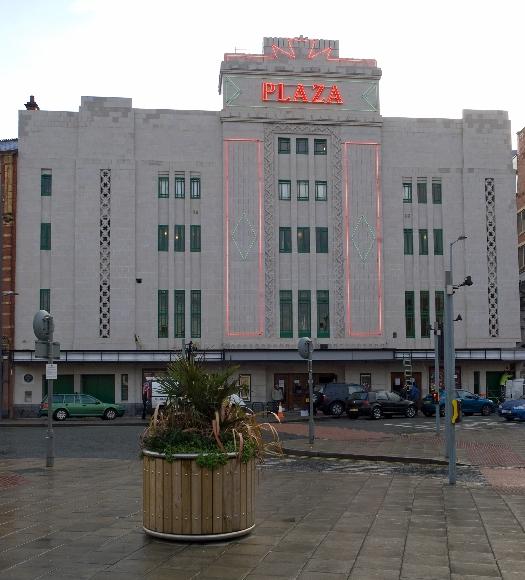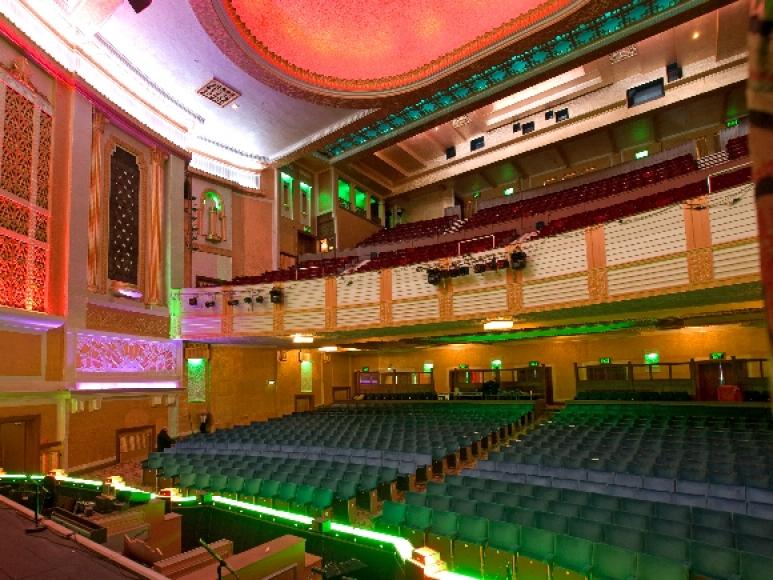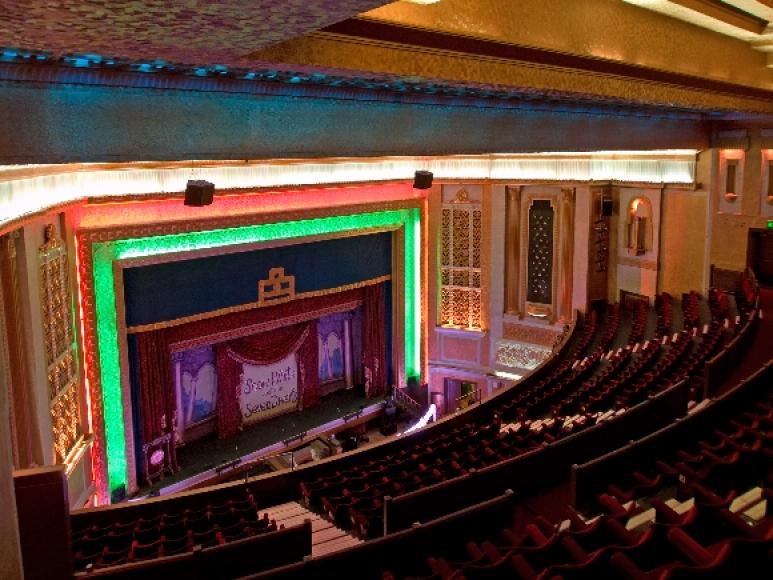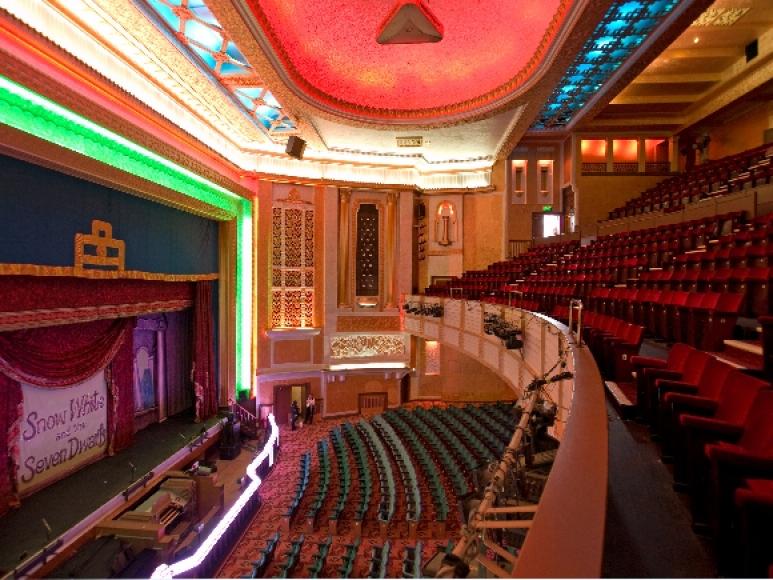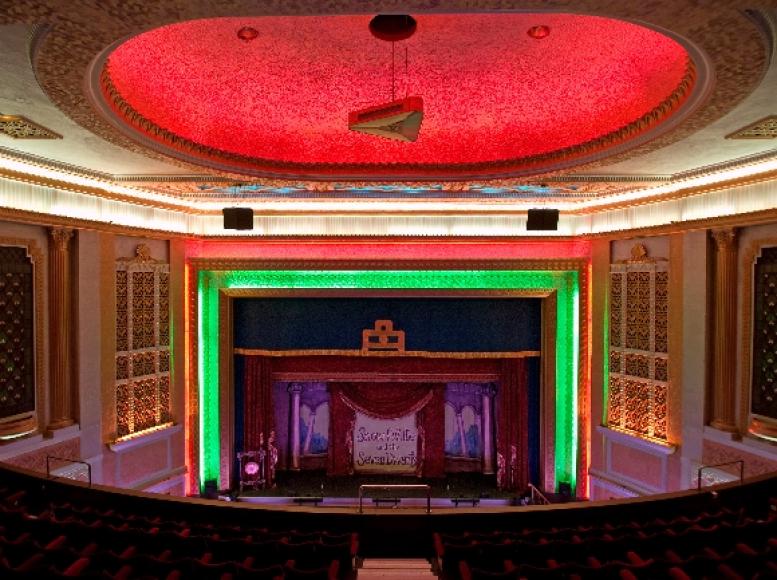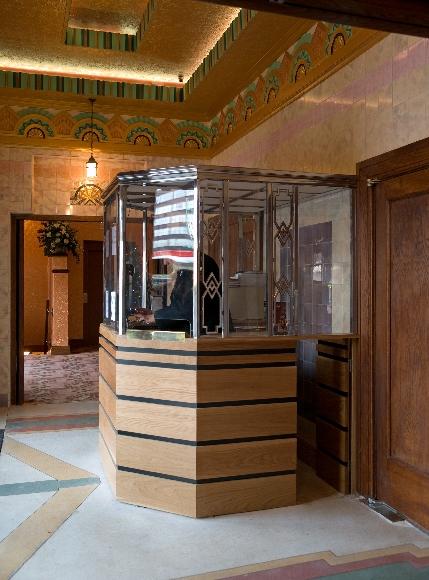Plaza
The Plaza was built in 1932, designed by W Thornley, who designed a number of super cinemas in the Greater Manchester area (it bore a great similarity to the Regal, Altrincham, designed by him). The rear of the site had to be excavated, in some places by up to 12.8m (42ft) to accommodate the building, and allowed little space for a deep stage or a dressing room block. Nevertheless, a grand super cinema was created, facing on to Mersey Square, which survives with many original features and as a single auditorium, thanks to many years in use as a bingo hall.
The façade, above the entrance is faced in pearly faience tiles, with tripartite windows at three levels, between slim ornamental grilles; the tall, central bay bears the names PLAZA at attic level. The interior is Egyptian-themed and is said to have been inspired by the Paris Exhibition of 1925, with gold ceilings and bas-relief murals of nymphs. The auditorium, in the same style, with ornamental grilles, niches, cornices and decorative lights was topped by a large dome. A Compton organ was installed at the centre of the orchestra pit, against a square, decorative proscenium.
In 1967, the Plaza was converted to bingo, adapting the stage area, though leaving the organ in a central position, and the stalls area for that purpose. The building was listed prior to closure in 1998. Its design is such an important surviving example of Art Deco, that it was considered for acquisition by the National Trust. Currently it is run by the Stockport Plaza Trust, the local authority having loaned the money for its acquisition. A programme of repairs and full restoration to its 1932 glory was completed in 2009.
- 2000 : continuing
(built as a super-cinema, little live use 1932-66; bingo 67-98)
Further details
- 1932 Design/Construction:W Thornley- ArchitectJ Gerrard & Sons Ltd- ConsultantexcavationsArt Plaster Co- Consultantfibrous plasterCarrara Marble Co (Liverpool)- ConsultantterrazzoBrookes & Co (1925) Ltd- ConsultantgrillesG F Holding Ltd- Consultantdecoration
- 1967 Owner/Management: Mecca
- 1967 Alteration: converted to bingo (architect unknown).
- 2000 Use: continuing
- 2009 Alteration: fully restored, reopening 11 December
- CapacityOriginalDescription1878
- ListingII*
