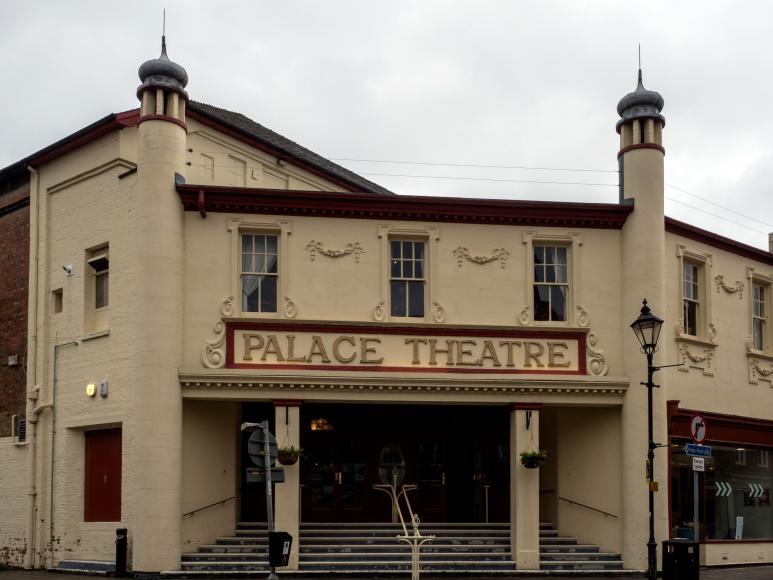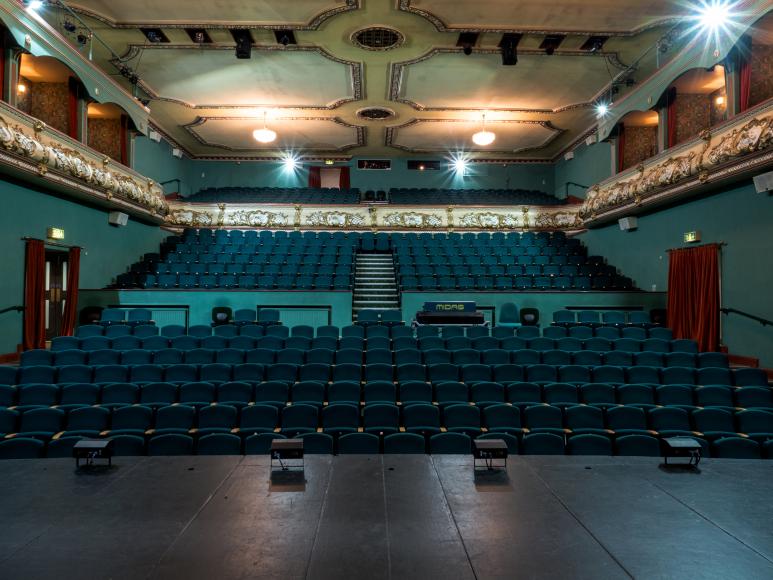Palace Theatre
The Palace opened in 1920 as a cinema with facilities for stage shows, but after a period in use as a cinema and bingo hall it reverted to full time theatre in 1974. The 1988 face lift cost £200,000.
The main entrance façade follows the angle of the road junction, being divided into two bays by shafts with domed pinnacles rising several feet above the parapet. The stage tower has a mansard roof. Ample foyer and refreshment room.
The auditorium has a curiously archaic appearance, like an early music hall, with balconies on three sides. The ceiling is flat, made up of eight panels each bordered with delicate plaster mouldings. The proscenium has a flattened arch with a width of 8.5m (28ft) and a height of 6.7m (22ft). The orchestra pit has been rebuilt and is capable of being covered over to provide an apron. Originally the stalls floor was only slightly raked. Since the alterations in 1988, the front eight rows of the stalls remain with a slight rake but have been raised, so reducing the original height of the stage. Beyond a cross-over gangway the remaining seven rows are double tiered to the underside of the circle front. The shallow side balconies have been converted to ten boxes, five each side. The rear circle is deep, rising to a headroom of only nine feet.
Full use of the deep flat stage is curtailed by the peculiar nature of the mansard roof which makes it impossible to fly wide cloths or anything at all in the rear twelve to fifteen feet from the back wall. The scenery is still hemp worked. There are six dressing rooms.
The fortunes of this delightful house would appear to be in the ascendant, with a varied menu of popular artists visiting the town.
- 1974 - 1956: continuing
Further details
- 1920 Design/Construction: for Emily Blagg, as ciné-varietyUnknown- Architect
- 1920 Design/Construction:Lazzarini of Nottingham- Consultantinterior plasterworkW S Heading of Newark- Consultantdecorations
- 1920 Owner/Management: Newark Cinemas Ltd, proprietors
- 1928 Alteration: safety curtain installed and exits alteredUnknown- Architect
- 1928 Owner/Management: J W Armstrong, manager
- 1932 Alteration: room on first floor converted into a small dance hallUnknown- Architect
- 1952 - 1972 Owner/Management: Star Group, proprietors
- 1962 Owner/Management: Dilwyn Hughes, manager
- 1972 Owner/Management: Borough of Newark, proprietors
- 1974 Alteration: offices inserted beneath circle; outside canopy renewed; other alterationsGordon Benoy & Partners- Architect
- 1974 - 1956 Use: continuing
- 1975 Owner/Management: Newark, Notts Arts & Leisure Foundation
- 1979 Owner/Management: Randell Wackrow, manager
- 1988 Alteration: stalls floor altered and dummy stage boxes formed; width of stalls reducedJohn Perkins (Borough Architect)- Architect
- 1993 Owner/Management: Brien Chitty, administrator
- CapacityOriginalDescription1920: 1300
- CapacityLaterDescription1974: 686
1975: 726
1988: 600
1991: 607 - CapacityCurrentDescription647
- ListingII

