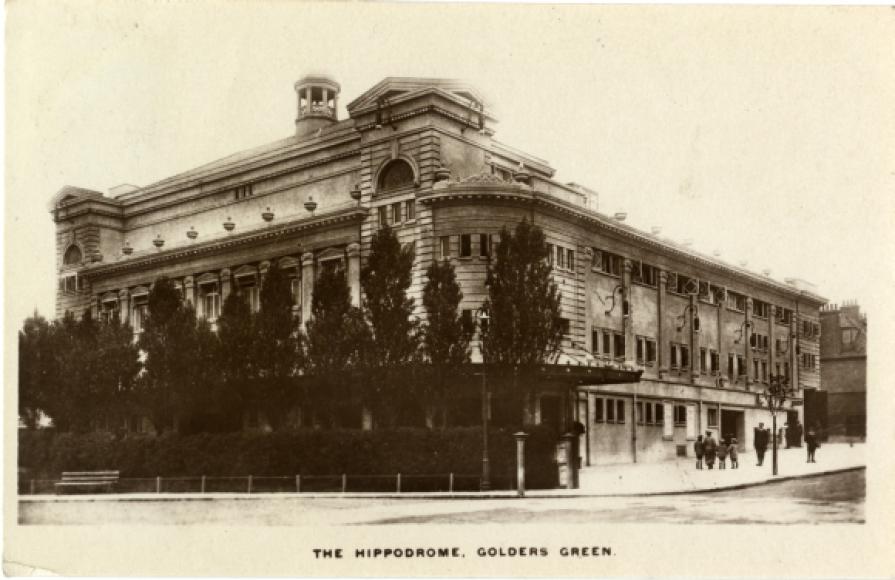Golders Green Hippodrome
Built in 1913 and designed by Bertie Crewe, the theatre stands on a prominent site alongside Golders Green Underground station and viewable across a large open forecourt. The principal façade is symmetrical, in stucco or reconstructed stone, with a three storey centre in seven bays divided by piers with Ionic capitals, carrying a full entablature with urns above the cornice. On either side, channelled and quoined pavilions rise as short pedimented towers, between which the back wall of the house is set back as a plain attic with a prominent pitched roof and central cupola. Return elevation is plainer. The main entrance is in a curved corner bay.
Alterations made for the BBC Concert Orchestra partly obscured, but did not irreparably damage, Crewe's interior. The auditorium design aimed at decadent Roman splendour. It has a square proscenium opening, with its lintel supported on console brackets. Above this, a huge sounding board shelters flanking pavilions which contain two levels of boxes with an extra box facing directly toward the audience at the upper level. The boxes are framed by 'correct' Roman Doric columns which, on one side rise from uncomfortable pendant corners. They support a full entablature, which continues over the proscenium. Over the boxes are lion-drawn chariots, reminiscent of Matcham's London Coliseum. The Doric theme is continued in a triglyph frieze on the upper of two balcony fronts.
The upper part of the fly tower and the stage wings were utilised from 1970 by a large rehearsal room, offices, band room and plant. The greater part of the auditorium floor was levelled as an orchestra stage (the raked floor surviving beneath) with a large sound control room and storage space included at the rear. Audiences used the stalls and first balcony, and the second balcony was blocked off.
In 2003 the BBC announced that they would put the Hippodrome up for sale and after some years of doubtful future a church group, the El Shaddai International Christian Centre, purchased the theatre and in 2007 opened it as a church. Works were carried out to remove the BBC's temporary interventions in the auditorium. The suspended ceiling above the stalls was removed and a major lighting rig is suspended above the stalls. Both balconies were opened with the stalls still retaining a flat floor.
The Hippodrome was sold in 2017 to The Centre for Islamic Enlightening for use as a centre for the Shia Muslim community and named the Hussainiyat Al-Rasool Al-Adnam centre.
- 1913 - 1968
Further details
- 1913 Design/Construction:Bertie Crewe- Architect
- 1913 Owner/Management: Golders Green Amusement and Development Co (Walter Gibbons)
- 1913 - 1968 Use:
- 1922 Owner/Management: Hippodrome (Golders Green) Ltd
- 1962 Owner/Management: Marfield Theatre Enterprises Ltd
- 1969 Alteration: converted to TV studio (architect unknown).
- 1970 - 2003 Owner/Management: British Broadcasting Corporation, c.99 yr lease (freehold, London Borough of Barnet)
- 1972 Alteration: converted to radio concert hall.
- 2007 Owner/Management: El Shaddai International Christian Centre.
- 2017 Owner/Management:
- CapacityOriginalDescription2340
- CapacityLaterDescription1914: 2290
1946: 2245
1969: 2261 - CapacityCurrentDescription700
- ListingII
