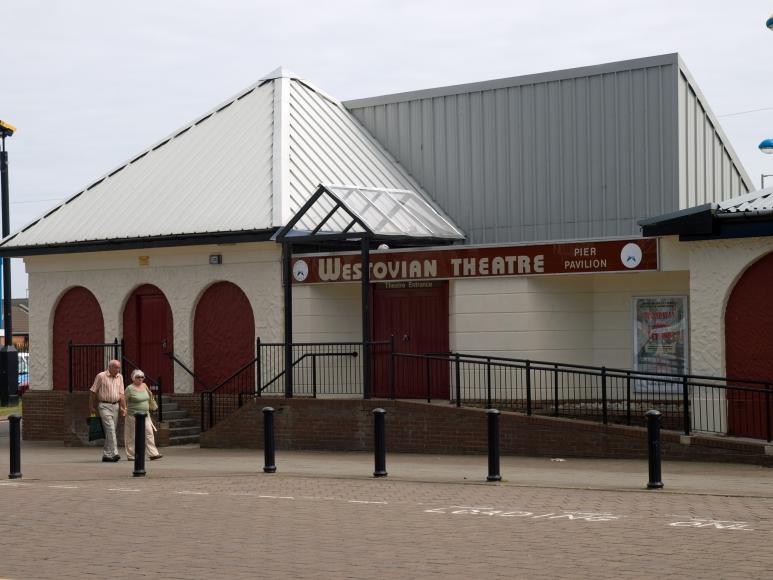Westovian Theatre Pier Pavilion
An old seaside shelter was converted into a small community centre by South Shields Corporation in 1948, to make good the loss of the Queen’s Theatre (bombed in 1941). It opened in 1949 presenting repertory and concert shows, but closed in 1976 due to health and safety issues. In 1977 the Westovian Dramatic Society took a twenty-one year lease, and following works to conform to new theatre regulations it reopened in November of that year with raked auditorium and new foyer. The second stage of refurbishment, in 1981, saw the improvement of backstage facilities with new dressing rooms and further accommodation above them. In 1996 extensions which provided a rehearsal room/studio space, workshop, disabled access and new entrance were opened. The theatre occupies a prime seafront site and is South Shields only small scale community based amateur theatre. The external appearance of the building is utilitarian, with its red painted blind arcades and white painted rough cast render as well as grey corrugated roof cladding. Internally, the original old cast iron columns and fretted iron arch spandrels give touches of visual delight and Victorian character. A long corridor-cum foyer (containing toilets, box office and bar) leads to side aisle entrances to a raked 292-seat auditorium. Plush red 1930s tip-up seats are contained between a run of cast iron columns either side of the auditorium. Proscenium stage. Roof opens up to reveal roof struts and timber boarding to the underside of the roof pitch. Shallow stage, but two levels of dressing room accommodation to rear. 80-seat studio and workshop in adjoining building.
- 1949 : Theatre
Further details
- Owner/Management: South Shields Corporation
- Design/Construction: n.d. as seaside shelterUnknown- Architect
- 1949 Alteration: converted to theatre
- 1949 Use: Theatre
- 1972 - 1975 Owner/Management: South Shields Amateur Stage Council, lessees
- 1977 Owner/Management: Westovian Dramatic Society, lessees
- 1977 Alteration: major refurbishment, including raked auditorium, new foyer and box officeUnknown- Architect
- 1981 Alteration: extension to provide new entrance, rehearsal room/studio and workshopUnknown- Architect
- 2001 Alteration: new bar in foyerUnknown- Architect
- CapacityCurrentDescription292
- ListingNot listed
