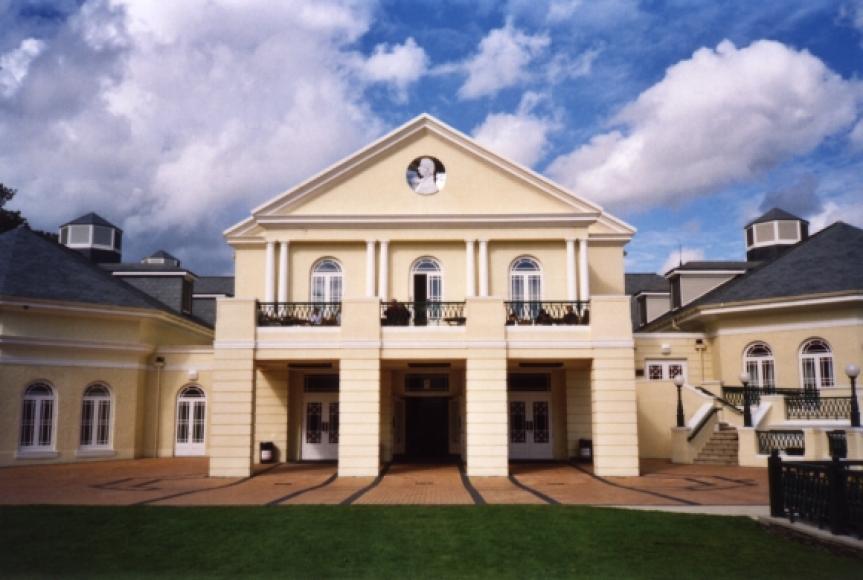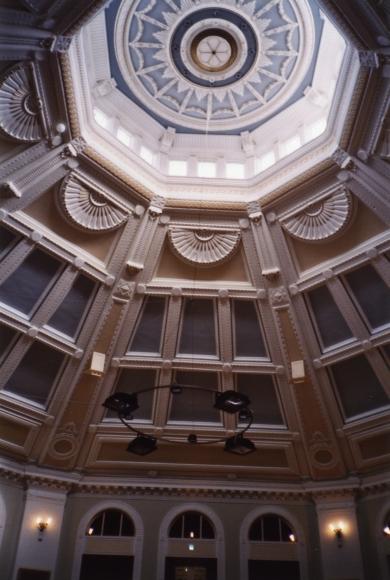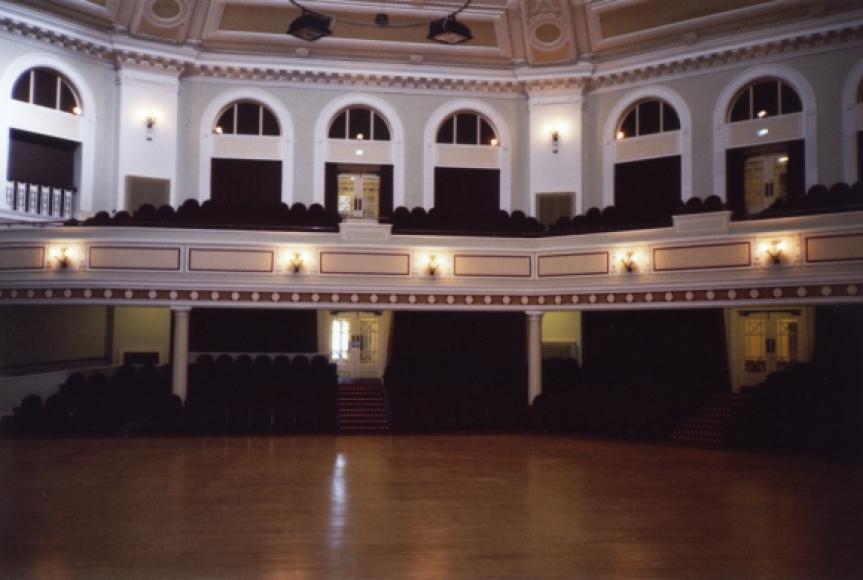Villa Marina
The building, first known as the Kursaal, was commissioned by Douglas Corporation and was the subject of an architectural competition assessed by Professor Adshead of Liverpool University, opening in 1913. The Kursaal name was dropped at the start of the First World War and the main auditorium rechristened The Royal Hall.
The main auditorium was originally designed for orchestral concerts, but was also intended as a multi-use space. It has an octagonal footprint, the auditorium being 30.46m (100ft) in diameter and 20.1m (66ft) up to the central pinnacled lantern, which provides light for the daytime activities. One side of the octagon contains the comparatively small stage and the stage house adjunct. There is a small apron stage downstage of the proscenium arch which is formed by a wide plaster moulding, with upper corners gently curving - but not at all fussy. The plasterwork in the auditorium is generally restrained, if a little uncertain. There are Edwardian echoes but no definite suggestion of a new style - rather more a dilution of a previous age.
The main stalls area is a flat sprung maple ballroom floor with removable seats, six rows around the periphery of the dance floor. Above these six rows is a balcony supported at intervals along the perimeter by broad plain columns. This has six further rows of seats around seven sides of the octagon. Behind these upper six rows the auditorium wall is punctured at regular intervals by large arched openings, some containing doorways, others simply with handrails opening onto an upper ambulatory, in the true traditions of the Kursaal style. The coffered ceiling rises on all eight sides of the octagon to the central pinnacled lantern, detailed with cornices and dog-tooth ornamentation.
The Marina Gardens were not completed until 1931, long after the Villa Marina had opened. The landscape architect for this scheme, which linked the Villa Marina and the Gaiety Theatre, was F Prentice Mawson of Thomas H Mawson & Sons of Lancaster. Later accretions include notably, the ‘Garden Room’ in the 1970s which is wholly out of keeping with the general character of the Villa Marina.
Externally it has the appearance of a small continental permanent circus building, with a wigwam-like appearance, rendered and pebble-dashed in a most unbecoming manner. The small stage house forms a small rectangular box which abutts abruptly onto the Harris Promenade.
It is an important survivor of its genre now a rare form of seaside architecture.
In 2004 the Villa was partly rebuilt and splendidly restored. The entrance was moved to face the gardens, and the Colonnade walkways and fountains restored. The interior has been rearranged for conferencing, and a cinema introduced. The Royal Hall has been faithfully restored and technically upgraded by Manx architect Ian Brown.
Further details
- 1913 Design/Construction:Percy Robinson & W Allen Jones- Architect
- 2004 Alteration: restored and partly rebuiltIan Brown- Architect
- CapacityCurrentDescriptionMain Hall 1573; Garden Room 320
- ListingUnknown


