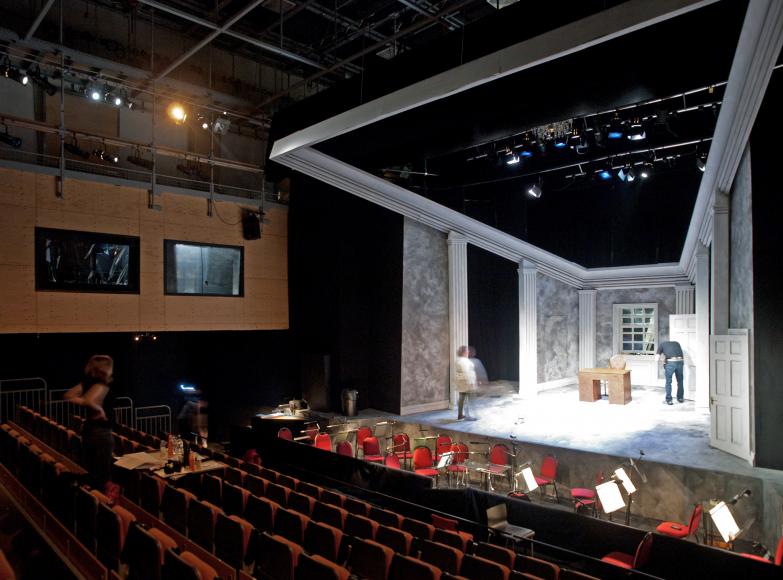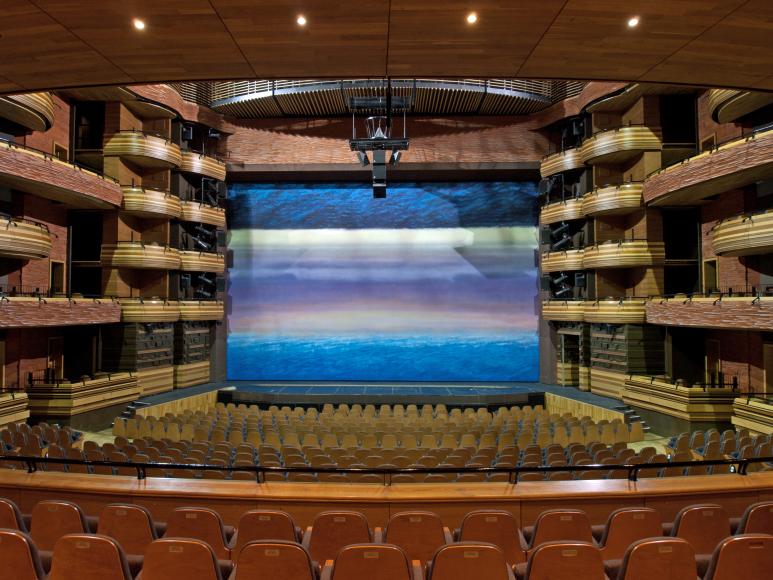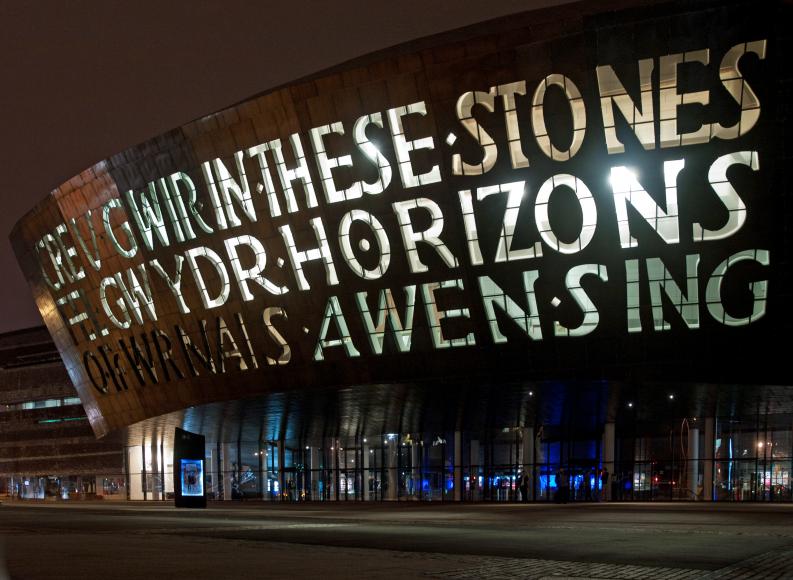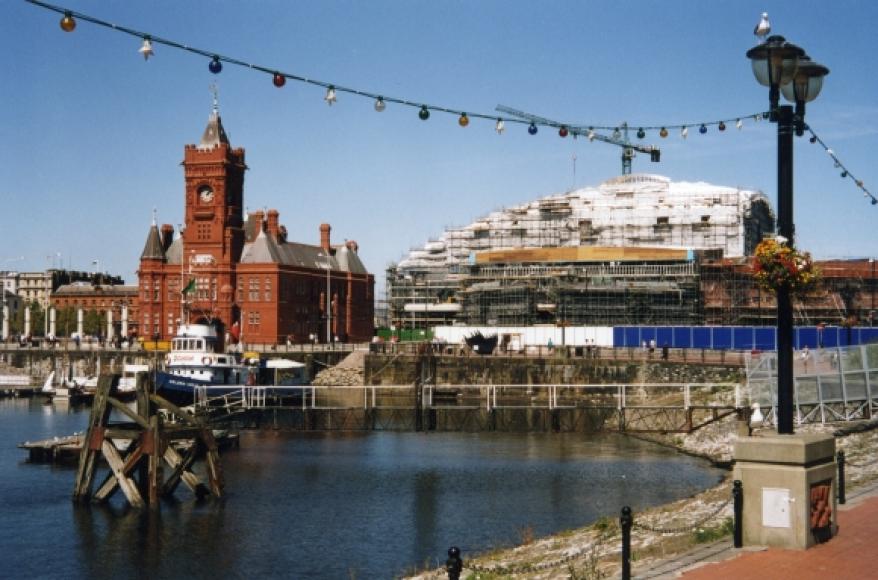Wales Millennium Centre
Welcoming over 1.6 million visitors per year, Wales Millennium Centre may be regarded as one of the most spectacular late achievements of the lottery funding for capital theatre projects in the whole of the United Kingdom. The six-auditorium complex is home to a number of arts organisations.
The centre is a striking architectural presence in Cardiff Bay and its external treatment is a triumph of traditional Welsh textures. Two major elements are locked together, the lower, with its strong horizontal emphasis, with receding planes on the entrance front is, despite its physical extent, subordinated to the dramatically contrasting higher block containing the principal auditorium. This is an almost imperforate form of varyingly curvilinear surfaces in copper-patinated stainless steel. Its roof describes a great arc against the sky. The principal front overhangs the fully glazed ground floor entrances and has backlit windows cut to form an inscription in 2m high letters by Gwyneth Lewis: CREU GWIR FEL GWYDR O FfWRNAIS AWEN - IN THESE STONES HORIZONS SING.
Facings to the remainder of the centre are in red brick and wood with bands of glazing and coursed random slate in a variety of colours, laid to resemble drystone walling, with jagged cliff-like faces.
The main auditorium, the Donald Gordon Theatre seats 1848 plus 48 standing (the total varying with the use of the six forestage/orchestra pit lifts). It has two vertically aligned balconies with side slips and intermediate side balconies linked to two stacks of four boxes on either side of the stage. The box towers can be moved with hand winches to adjust the proscenium opening. The walls are described as being faced with terracotta through-coloured glass-reinforced gypsum bricks, laid in random patterns. This is a remarkably intimate auditorium and it is popular with performers and public alike.
A prime consideration was the ability to receive large scale productions from anywhere in the world and the stage, therefore, is the largest in Britain, apart from the Royal Opera House in Covent Garden. Shutters separate the stage from dual-purpose rehearsal rooms, allowing sets to move directly from rear and side. Backstage facilities, orchestra and chorus rooms and offices are extraordinarily generous by UK standards.
The Weston Studio, accommodating 250 on a retractable rake, the Urdd Hall (153) and a small dance studio (100) complete the ensemble of auditoria.
The entrance foyer is a huge, black concourse, with a 30m long box office at its centre. Flights of stairs rise at either side to suspended balconies, servicing offices, galleries and hospitality suites as well as the main auditorium.
Public and private transport links from Cardiff city are good. A major investment is clearly needed and is being made in the area crossed by these approaches. As regeneration proceeds Cardiff Bay, with the WMC, the National Assembly for Wales and the old Dock office at its heart, should establish itself as the most impressive cultural and recreational centre in the Principality.
- 2004 : continuing
Further details
- Owner/Management: Local authority, owner
- Owner/Management: Wales Millennium Centre, administrator
- 2004 Use: continuing
- 2004 Design/Construction:Capita Percy Thomas- Architect
- 2004 Design/Construction:Carr & Angier- Consultanttheatre consultantsArup- Consultantstructural engineersArup Acoustics- Consultantacoustics
- CapacityOriginalDescription1848+ 48 standing
- CapacityCurrentDescriptionDG 1848; WS 250
- ListingNot listed



