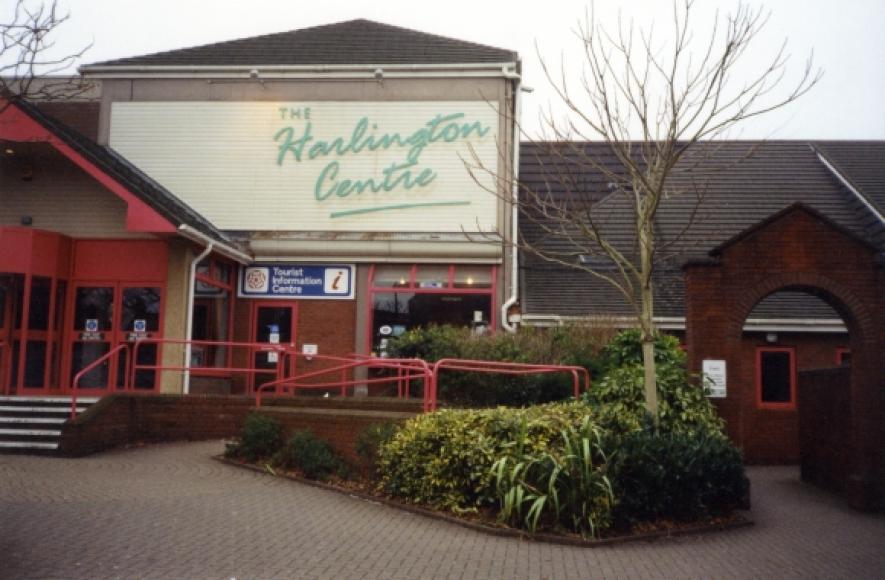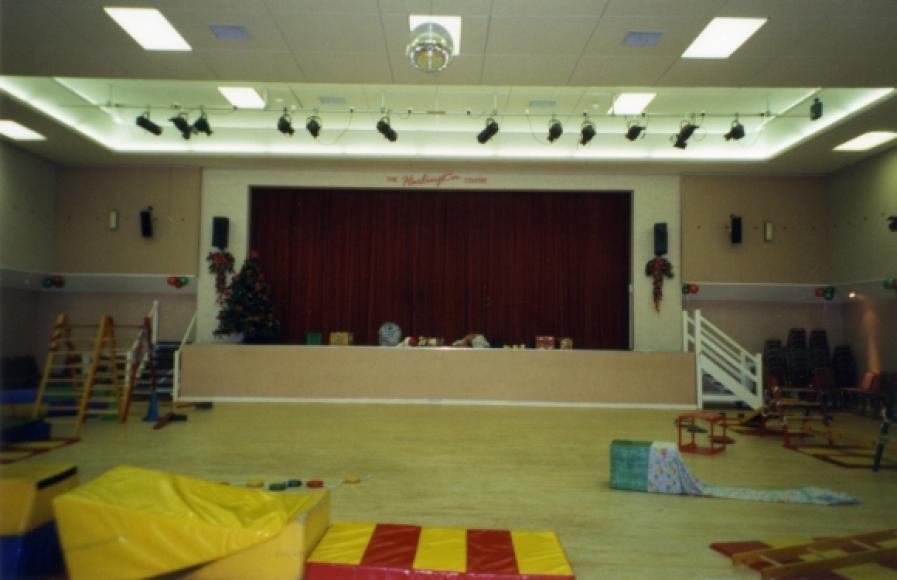The Harlington
Home to Fleet Town Council, The Harlington opened as a civic complex in 1972, comprising 'Civic Hall/Assembly Room', library, offices and meeting rooms. A major fire in 1991 destroyed the hall, which was rebuilt with improved facilities, reopening in 1994 as the Harlington Centre. The present exterior of the building follows the original form: two wings at right angles in simple 1970s style, two floors, ground floor fenestrated, first floor advanced pebble-dashed vertical ribs between narrower fenestration, flat roof, except over hall where slightly pitched.
Inside, facilities include rooms for social and cultural activities as well as for local exhibitions, conferences and meetings. The public areas include bistro, coffee lounge, public bar and two function rooms, as well as tourist information centre and main hall. The Chernocke Hall is flat-floored, plain room, with an open end stage 18m x 6.5m, with stairs either side leading up from the auditorium. Lighting is on bars in the auditorium. It is a simple but effective multi-purpose venue serving the local community with live music, comedy and other entertainments, as well as classes, exhibitions and conference space.
Further details
- Owner/Management: Fleet Town Council
- 1972 Design/Construction:
- 1972 Owner/Management: Hart District Council
- 1994 Alteration: partial rebuild after 1991 fire.H N Edwards & David Blake (civic architect)- Architect
- CapacityCurrentDescription400CommentChernocke Hall
- CapacityCurrentDescription85CommentCarnival Hall
- ListingNot listed

