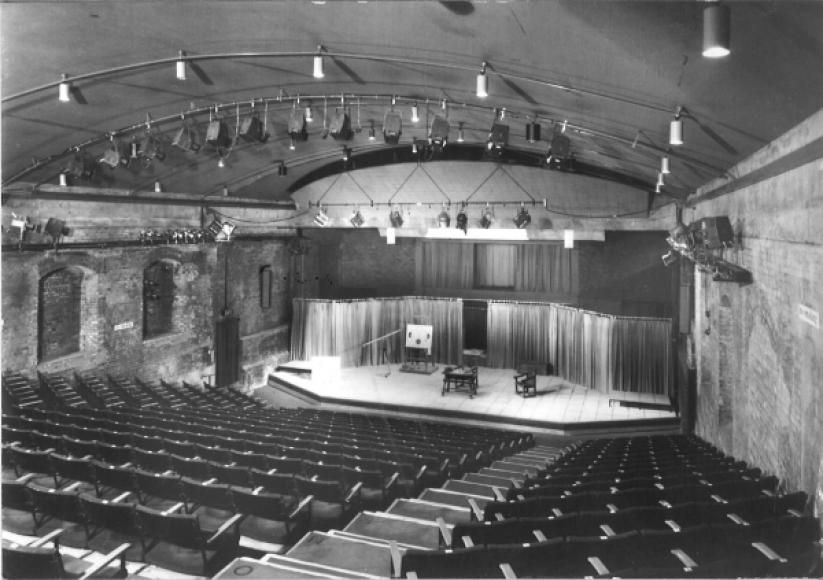Mermaid
Following the success of the Mermaid stage at the City of London Royal Exchange in 1953 as part of the Coronation festivities, Sir Bernard Miles sought a replacement home for the Mermaid, and in 1957 work began on a blitzed wharf in Puddle Dock. This was a long, low building with portico of four cast iron Doric columns (originally those of the wharf entrance) framing entrance doors to small foyer with adjoining bar. Stairs ascended to a modern theatre with open stage, the single-stepped raked auditorium within the old walls; seating arranged with central block and side blocks either side of the aisles. There was a restaurant with separate entrance at stage end, which commanded an excellent view of the river. The transformation had a significant impact on the creation of similar theatre spaces within old buildings.
In 1981 Miles accepted a developer's offer of free improvements in return for air space over the theatre. In order to gain 100 seats, new spaces were added at the side of the auditorium, but despite introducing other improvements, the machine brick greatly diminished the theatricality of the space. In the course of the City Corporation's road improvements the restaurant lost its view, being separated from the river by a new highway.
Purbeck Marble pillars from the Old Blackfriars Priory (built at what is now Printing House Square), part of which was used as a theatre between 1576 and 1642 and at which Shakespeare performed, were installed inside the Mermaid Theatre c.1982 for protection.
In 2003 the building was the subject of planning permission for demolition and redevelopment, with a sum of £6 million being set aside to be distributed in consultation with The Theatres Trust to develop theatre within the area. In 2008 it was the subject of a Certificate of Lawful Use application as a conference centre. Permission was granted in 2010 for redevelopment of the site, however this scheme was not put into practice. The Auditorium is an integral part of The Mermaid Conference & Events Centre as a space for concerts, radio recordings, stage shows and other events.
Further details
- Owner/Management: (was) Mermaid Theatre Trust
- 1959 Design/Construction:Elidir L W Davies- ArchitectMichael Stringer & C Walter Hodges- Consultantstage design
- 1981 Alteration: reconstructionRichard Siefert & Partners- Architect
- 2011 - 2012 Alteration: Refurbishment to create conference and events centre
- CapacityOriginalDescription498
- CapacityLaterDescription1981: c.600
- CapacityCurrentDescription600CommentAuditorium
- ListingNot listed
1981: Performing space 14.8m x 23.8m
