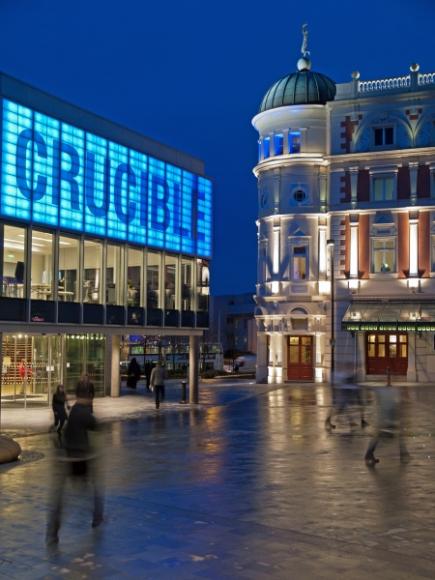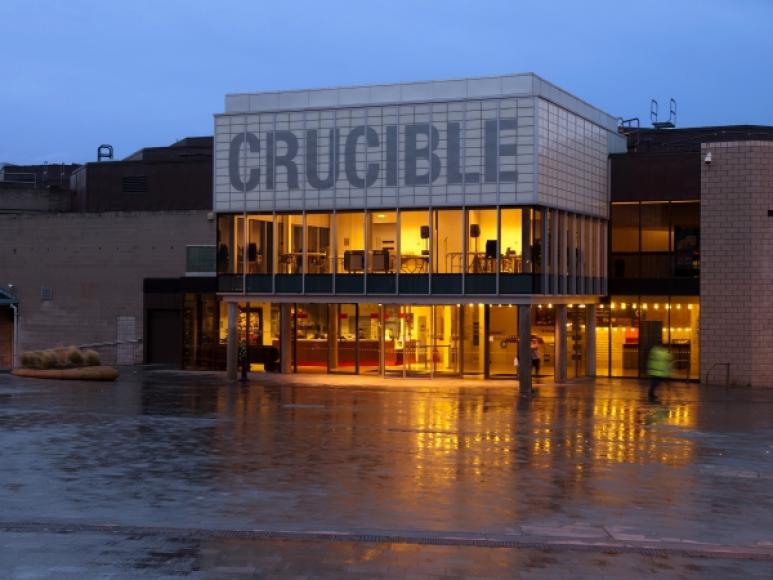Crucible
After the demolition of the Empire, Hippodrome and the Attercliffe Theatre Royal (Palace) and the closure of the Lyceum in the period 1961-68, Sheffield was left with only the very inadequate Library Theatre. In 1969 work commenced on the Crucible which was designed as a thrust stage theatre in the style pioneered by Tyrone Guthrie. The stage is smaller than that of the earlier Chichester Festival (1962) and the encircling seats much more steeply raked. The foyers with deep pile carpets and stainless steel handrails were designed for simplicity but quality. Externally the building is constructed from white limestone aggregate concrete blocks with red painted glass fibre panels above (these were originally bronze coloured). A shop has been inserted into the ground floor level onto the Square and this necessitated the removal of the original stairway. A new stair tower has been added as a compensating means of escape. Originally this was the only theatre but it now works in double harness with the adjoining Lyceum (see The Theatres Trust Guide to British Theatres 1750-1950) with which it shares administration. The Studio Theatre was significantly altered in 1994 from a dowdy black box to a venue with colourful balcony fronts and bright seats. The Studio was given an individual identity at the same time with a new glazed canopy entrance and renovated foyer. Between 2007 and November 2009 the building had a £15 million refurbishment.
Further details
- 1971 Design/Construction:Ove Arup & Partners- EngineerHugh Creighton- AcousticsTanya Moiseiwitsch- ConsultantRenton Howard Wood Associates- ArchitectTheatre Projects Consultants Ltd- Consultant
- 1994 Alteration: Rebuild of Studio TheatreRHWL- Architect
- 2007 - 2009 Alteration: RefurbishmentBurrell Foley Fischer- ArchitectTheatreplan- Consultant
- CapacityCurrentDescription980; Studio 400
- ListingII

