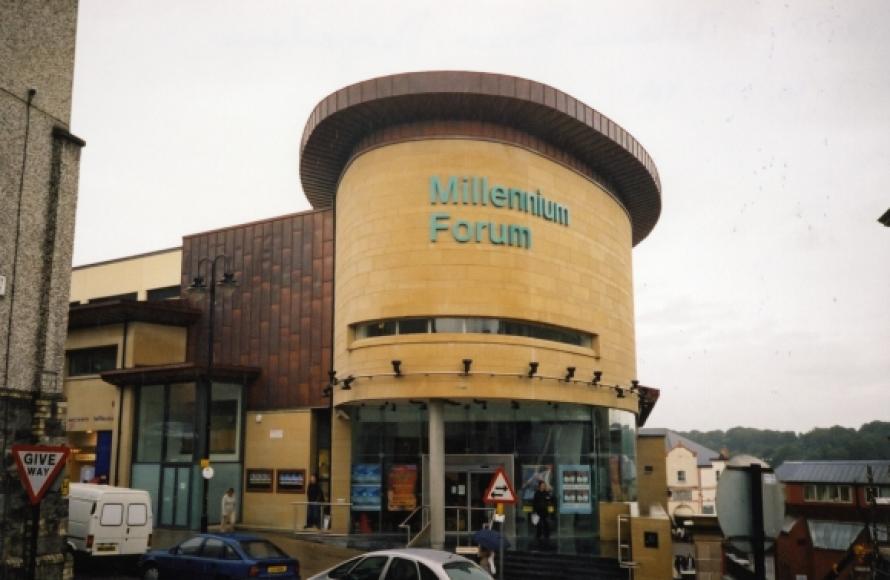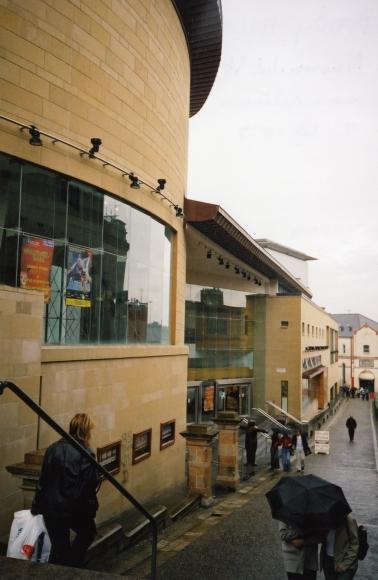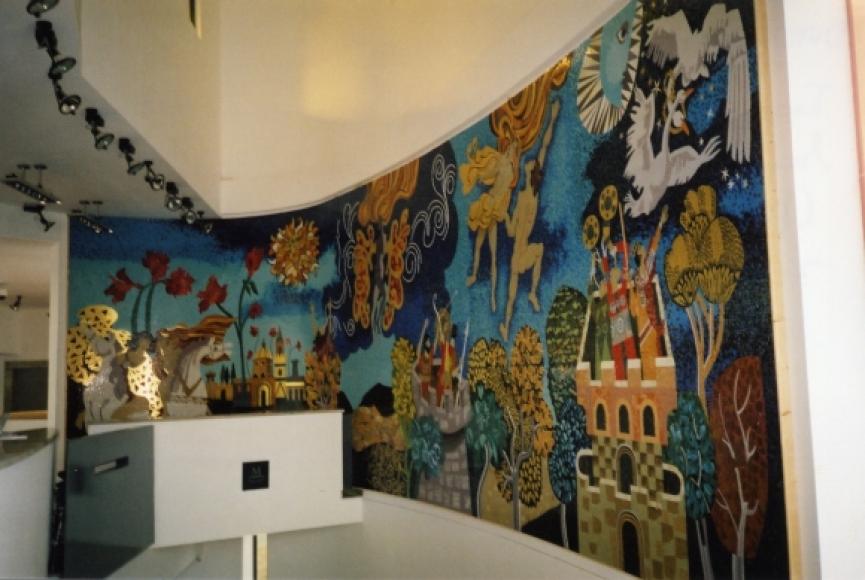Millennium Forum (Theatre & Conference Centre)
The Millennium Forum is externally visually unexciting with the long elevation superior to the cramped corner façade and entry to box office. However once inside, the building is full of unexpected delights.
Entry is at two levels. The main façade at the top of the hill houses the box office, top bar, Studio and Farquhar Room, with a bridge across the lower foyer. A major stairway, on the wall of which is a vibrant tessellated mural by Desmond Kinney, leads down to the Piazza, designed as a meeting place, a coffee bar and entrance to the main house.
The theatre is a splendid mixture of traditional and modern. Traditional in that seating is on three levels with boxes affixed to the wall, the fronts of which are finished in plain wooden balusters. Modern in the use of technology which, by dropping ceiling panels, can reduce the capacity of the house from 1012 to 790 or, for a small audience, 390. Similarly the floor, which is usually in a raked position, can be raised to stage height to allow a flat floor format. The auditorium walls are in burgundy with seats in blue. This is a warm and attractive auditorium.
The proscenium arch stage is well equipped with 38 counterweight and 12 hemp sets to provide the flying system. The orchestra pit is formed by two lifts and accommodates 50 musicians. The stage is fully trapped.
There is a studio theatre which also has a mirrored wall and can be used as a dance rehearsal space by visiting companies.
The Millennium Complex is a fine addition to the facilities of Derry, and the main theatre a most attractive and exciting space.
- 2000 : onwards
Further details
- 2000 Use: onwards
- 2000 Design/Construction:HMD Architects- Architect
- 2000 Design/Construction:
- CapacityOriginalDescription1012
- CapacityCurrentDescription1012/790/390
- ListingNot listed


