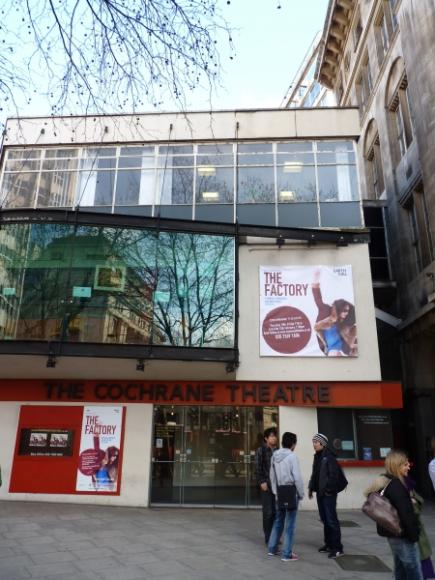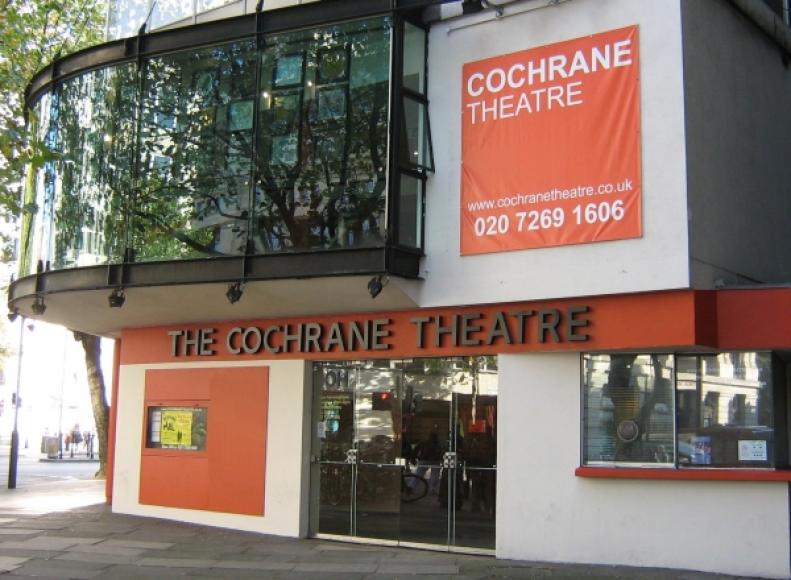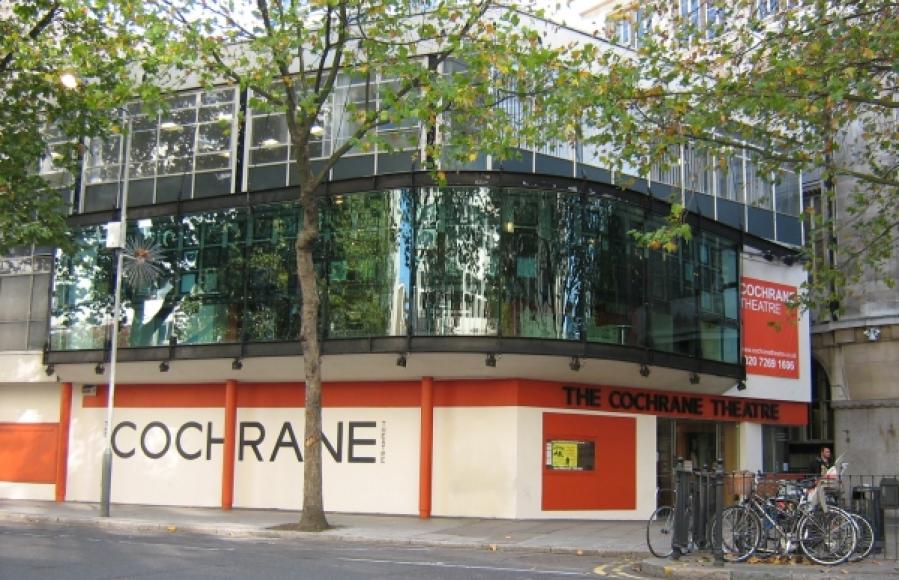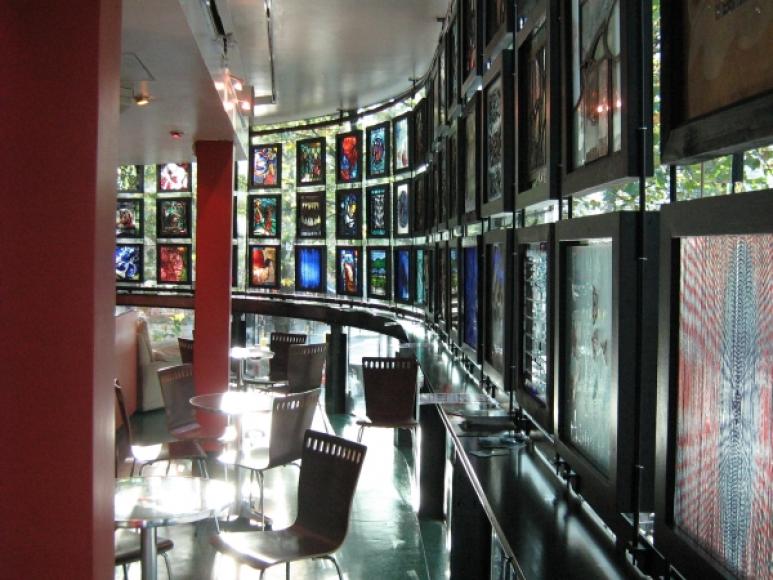Cochrane Theatre
Built as the Jeanetta Cochrane Theatre it was originally used by the Theatre Design Course students of the Central School of Art & Design (now Central St Martin's).
In 1991 an external company were granted use of the building, including financing for a refurbishment. Externally the scheme, although relatively modest, was in the high technology idiom which was used to fuse the original 1908 neighbouring building with the sixties extension. These blocks had been separated by a narrow external corridor. This was glazed over using the cornice as a support for the glazing.
Inside, by removing a small balcony of 33 seats, the first floor was extended over the auditorium creating enough space for a new office and control room as well as an enlarged bar. Strong African colours helped create a warm, hectic and friendly environment.
The auditorium contains a well equipped proscenium stage with 42 counterweight sets and an orchestra pit that accommodates 16 musicians. Seating is in a single rake.
The Cochrane closed in January 2012 as Central St Martin's moved to their new site by King's Cross (including a new theatre, Platform Theatre). The site has been bought by a hotel chain for demolition and hotel development. In 2017, the theatre has been used to record tv shows with live audiences.
- 1963 - 2011: as college and producing theatre
Further details
- 1963 Design/Construction:LCC Architects’ Dept- Architect
- 1963 - 2011 Use: as college and producing theatre
- 1992 Alteration:Abiodun Odedina- Architect
- CapacityLaterDescription314Comment2012
- ListingNot listed




