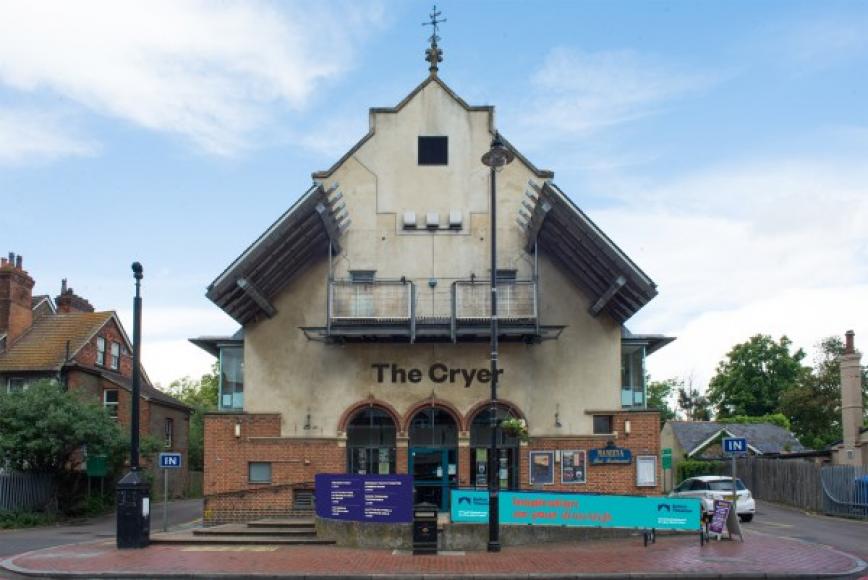The Cryer
Originally built as a public hall in 1874 for Carshalton village, this building has been used as a roller skating rink, cinema and theatre. The venue was rebuilt and re-opened as a studio theatre by Edward Cullinan Architects in 1991. Externally, the roof was replaced and the facade was remodelled, with three red brick arches at the entrance and a stone-supported wind vane being retained. The most striking external feature is the tiled eaves to each side of the building, which project out from the front. The interior was completely rebuilt with new staircases and porthole windows. A new floor was inserted to split the hall in half horizontally. At the top is the auditorium and two dressing rooms, and below the box office and a restaurant. The auditorium has flexible seating and can accommodate between 68 and 125 patrons in a variety of layouts. The stage has a flat floor, but is limited in wing space. There is also a smaller rehearsal room which can accommodate up to 20 people. Despite some criticism at the time of its reconstruction, the 1992 RIBA Downland Design Award judges commented that 'the project makes a significant social contribution to the High Street. The theatre is in constant use and well-liked'. In August 2014, Sutton Council announced plans to close the Secombe Theatre and Charles Cryer Studio Theatre due to council budget cuts. Following a public consultation, the council invited bids to run the theatres. In January 2015 it was announced that Sutton Theatres Trust would take over the management of both venues on a ten year lease. The official handover took place in June 2015. However, in August 2016 Sutton Theatres Trust went into administration. The Cryer will be reopened as a community centre with some theatre performance with the contract awarded to local company CryerArts Ltd (late 2018).
- 1874 - 1900: Public Hall
- 1900 : Roller skating rink
- 1912 - 1939: Cinema
- 1991 - 2016: Theatre
Further details
- 1874 Design/Construction: Built as public hall (architect unknown)
- 1874 - 1900 Use: Public Hall
- 1900 Use: Roller skating rink
- 1912 - 1939 Use: Cinema
- 1929 - 1933 Owner/Management: Mary Kathleen Paul and her husband, lessees
- 1930 - 2015 Owner/Management: Urban District of Carshalton, later London Borough of Sutton, owners
- 1933 - 1939 Owner/Management: Popular Cinemas Ltd, owners
- 1991 Alteration: Rebuilt as studio theatreEd Cullinan- Architect
- 1991 - 2016 Use: Theatre
- 2015 - 2016 Owner/Management: Sutton Theatres Trust
- 2018 Owner/Management: CryerArts Ltd, operator
- CapacityCurrentDescription2014: 125
- ListingNot listed
