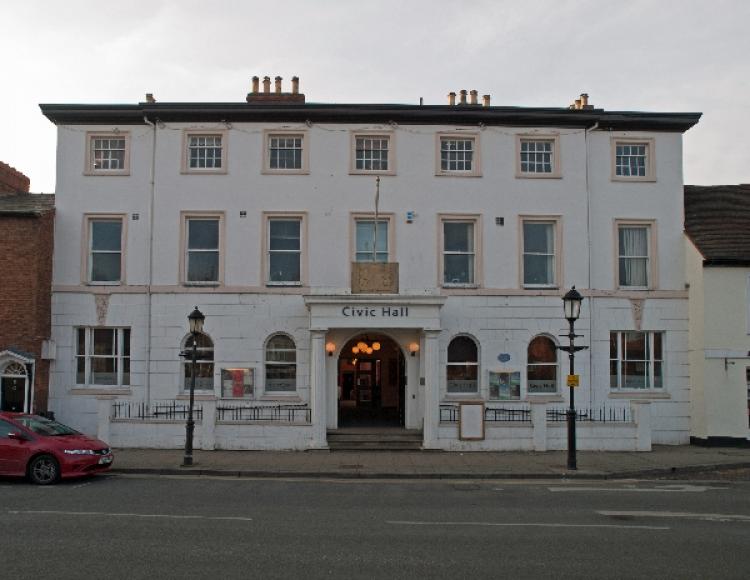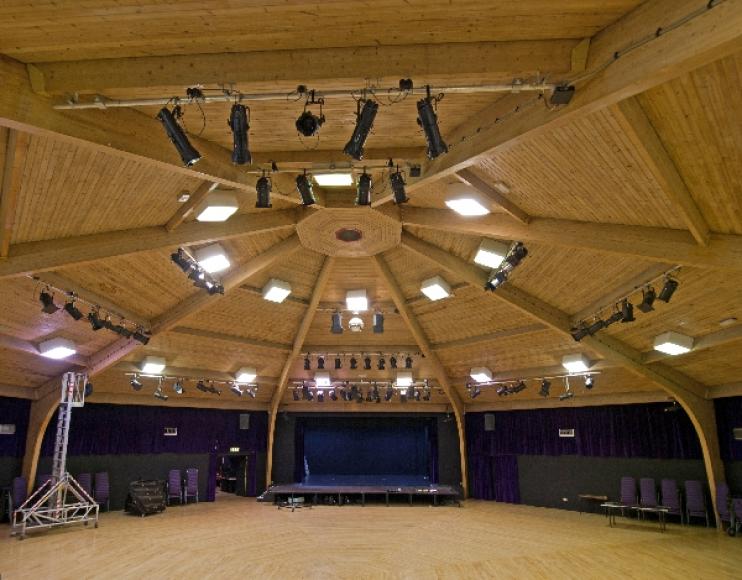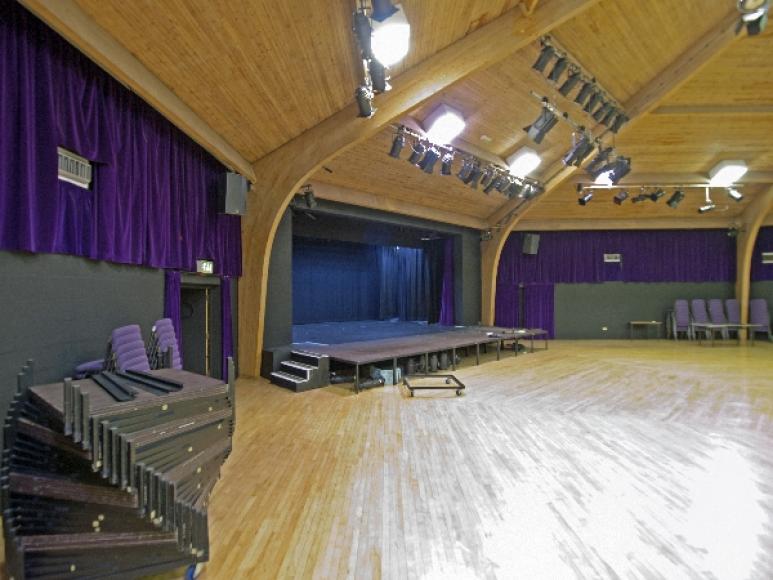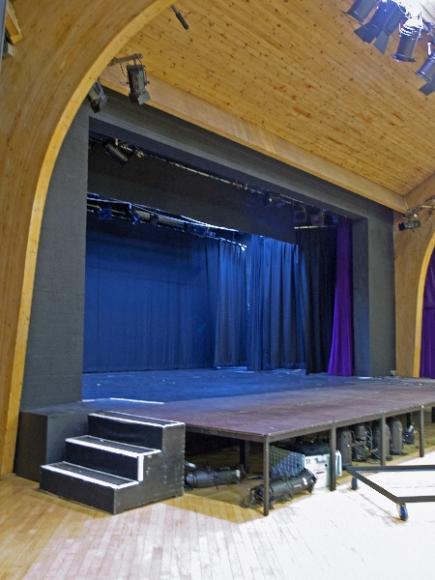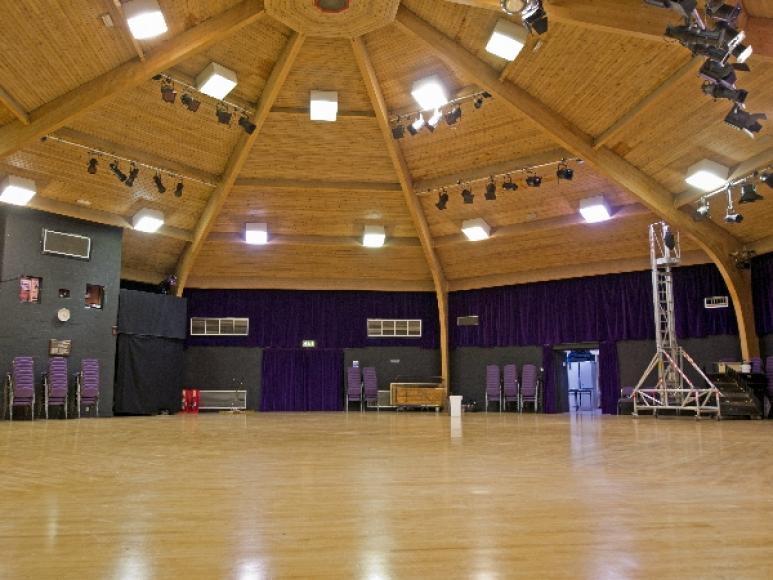Stratford Artshouse
The Civic Hall was built in 1985 as a multi-purpose venue consisting of an octagonal main hall with a flat floor, small proscenium stage and front of house facilities including a bar and kitchen. Chairs could be raked to seat 455 or laid out around tables in cabaret-style seating for 360. Following a £1.8 million redevelopment in 2014, it was renamed Stratford Artshouse. The refurbishment resulted in new mobile retractable seating, technical improvements to stage and house lighting, air conditioning, better backstage facilities (especially dressing rooms), and improved front of house facilities including additional lettable meeting spaces. The courtyard gardens were landscaped and a new rear entrance from the Rother Street car park added.
Built / Converted
1985
Dates of use
Current state
Extant
Current use
Arts Centre (theatre, concert hall, community and conferences)
Address
14 Rother Street, Stratford-upon-Avon, Warwickshire, CV37 6LU, England
Website
Further details
Other names
Civic Hall
Events
- 1985 Design/Construction: (architect unknown).
- 2014 Owner/Management: Stratford Town Trust
- 2014 Owner/Management: Stratford-upon-Avon Arts House Trust
- 2014 Design/Construction: redevelopmentMarson Rathbone Taylor (MRT)- Architect
Capacities
- CapacityOriginalDescription455Commenttheatre style : 360 cabaret seating
Listings
- ListingII
Stage type
-
Building dimensions: -
Stage dimensions: -
Proscenium width: -
Height to grid: -
Inside proscenium: -
Orchestra pit: -
