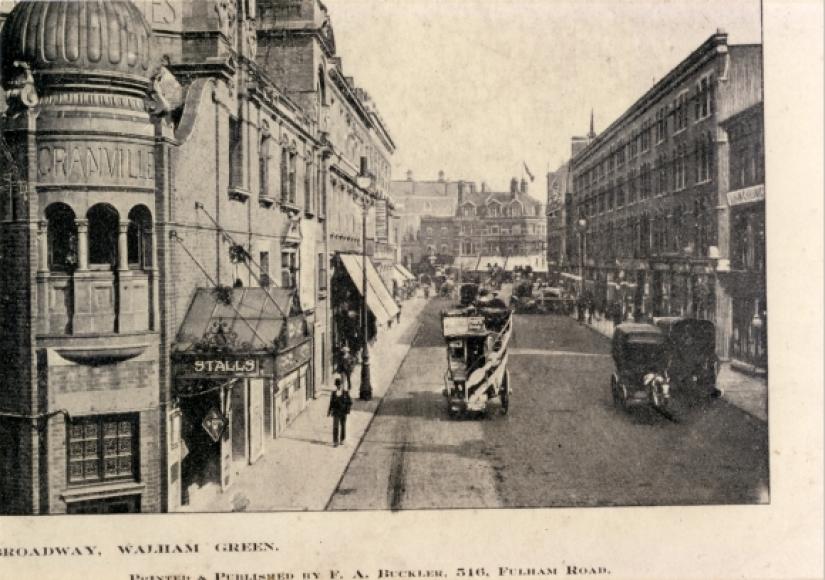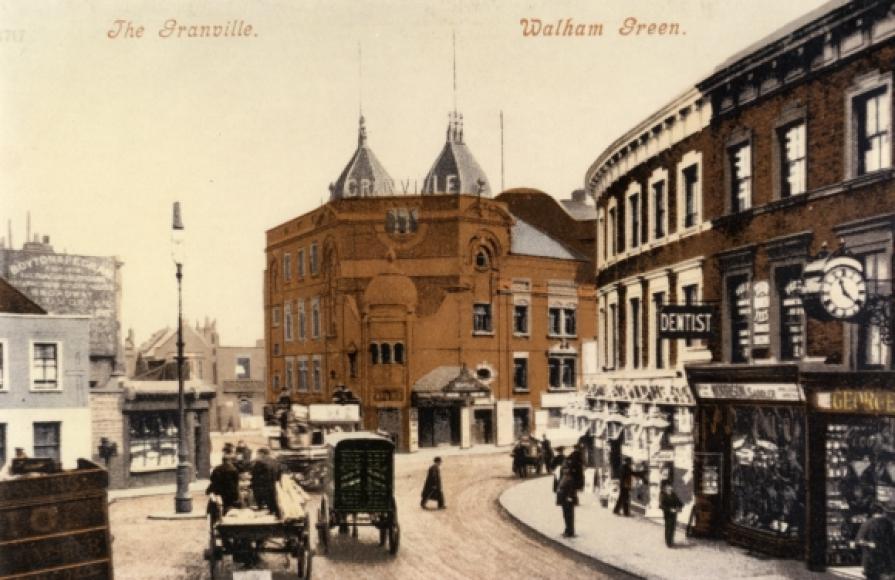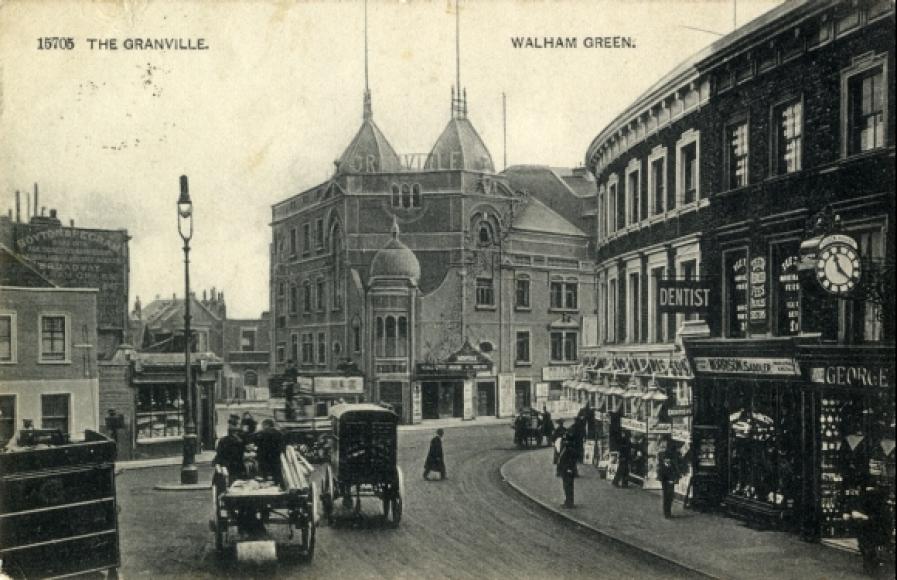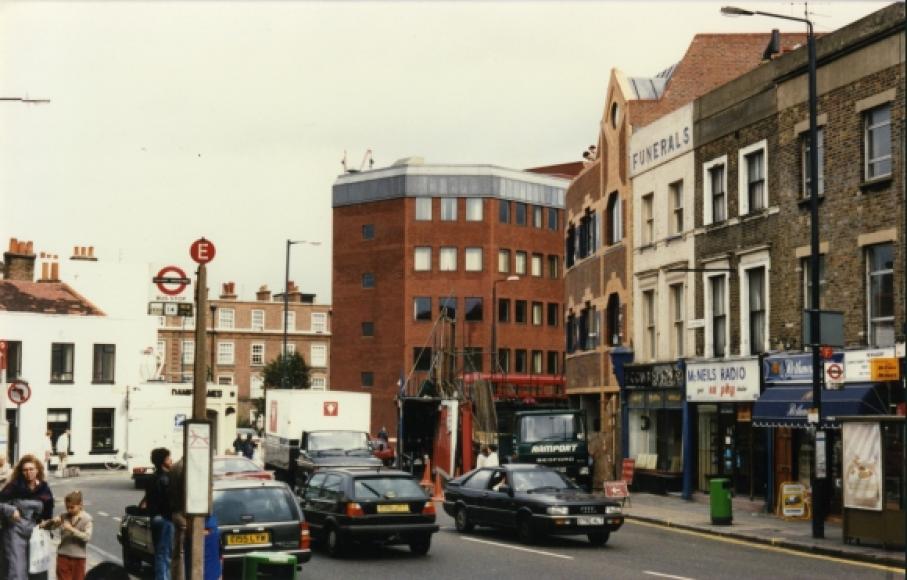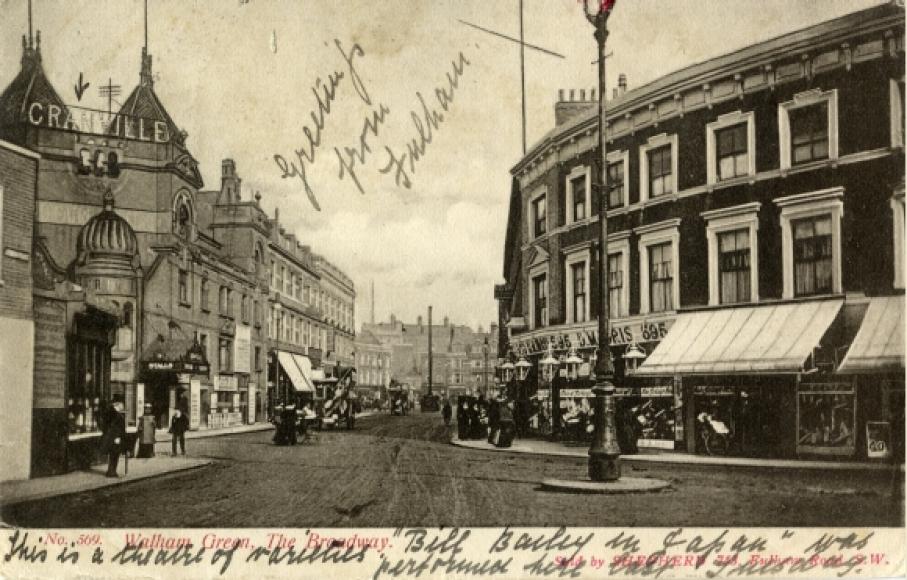Granville Theatre Of Varieties
The demolition of the Granville in 1971 had a shock effect which led directly to a striking change in public and official attitudes toward Victorian and Edwardian theatres. They had been regarded, hitherto, as undistinguished relics of the past, whose demolition, occurring unrelentingly, week by week and year by year, generally passed without comment. When the gorgeous interior of the Granville was revealed to the world by the demolition crew there was widespread disbelief that nothing could be done to stop what was now seen as vandalism. The Greater London Council immediately initiated a thorough examination of all surviving old theatres in London with a view to securing their protection and this eventually led to a continuing national appraisal of theatres.
The Granville was remarkable in a number of ways. In June 1897, fifteen months before its opening, a prospectus was issued offering 20,000 shares at £1 each for the building of the Granville Theatre of Varieties in Walham Green. The directors of the company were the music hall and pantomime stars, Herbert Campbell, Dan Leno and Harry Randall. They were later to build the Camberwell Palace (1899) and Clapham Grand (1900). The two latter were designed by E A E Woodrow, but for their first venture they chose Frank Matcham, then at the peak of his productive career. The theatre he designed seems to have been unique in his oeuvre.
The Granville was a relatively small theatre with a capacity of 1000 (1500 in contemporary literature), which might represent, in modern terms, around 750. It was built on a cruelly confined site, between two converging roads. After clearance it was difficult to accept that such a small patch of land had ever accommodated a three-tier theatre.
Matcham made at least two stabs at an external design before settling (perhaps with a sigh of resignation) on a solution with a comically cramped entrance emphasised at roof level by two close-set, pointed and fish-scaled domes representing (it was said) minarets. Matcham is often criticised for the variable quality of his elevations, but for sheer dottiness, this one was in a class of its own.
Internally, the limitations of the site forced him into what must be rated one of his most intricate plans, with the auditorium contained within an irregular octagon and with staircases, bars and other necessary features crushed into every surrounding odd-shaped ’space-left-over’. The result satisfied the authorities for safety and licensability but the public spaces could hardly have been described as generous.
The entrance vestibule, on its acute-angled corner, was a tiny triangular room. The auditorium had no space for boxes. The proscenium opening was 24ft wide but the stage was little more than a shelf, less than 12ft deep, just adequate for a series of turns but incapable of accommodating scenes of even modest depth (this was later improved by the acquisition of an adjoining site, but the original depth remained visible as a straight joint in the decking). Early plans show varying divisions between pit and stalls, but the final design had stalls seats only, an early example of such a move and perhaps the more surprising for its occurrence in a small suburban variety house.
Despite all disadvantages Matcham succeeded in creating a safe and comfortable theatre with cantilever balconies, excellent sightlines and (with almost dismissive ease) one of the most delightful of all his interiors. The auditorium was completely lined, including balcony fronts and ceiling, with richly modelled, coloured eggshell faience by Doulton of Lambeth. Where stage boxes would be expected in most theatres, the solid ornament framed allegorical paintings.
The destruction of this amazing interior must be seen as one of the most distressing of post-war years, but it was not without compensating effects. Today nearly all of our older theatres of any architectural quality are protected by being included in the statutory lists of buildings of special architectural or historic interest.
- 1898 - 1956
Further details
- 1898 Design/Construction:Frank Matcham- ArchitectDoulton & Co- Consultantfaience ornament & tiles
- 1898 Owner/Management: Granville Theatre of Varieties Co, owners
- 1898 - 1956 Use:
- CapacityOriginalDescription1122
- ListingNot listed
