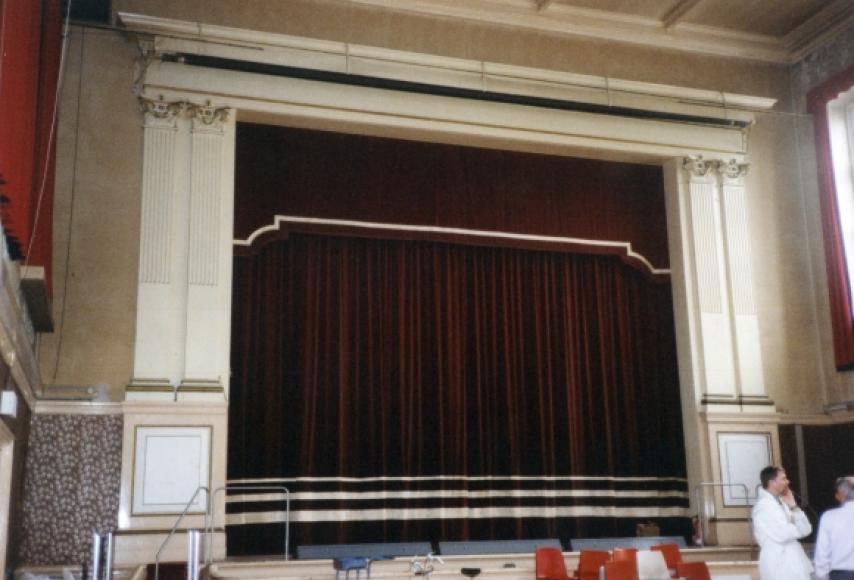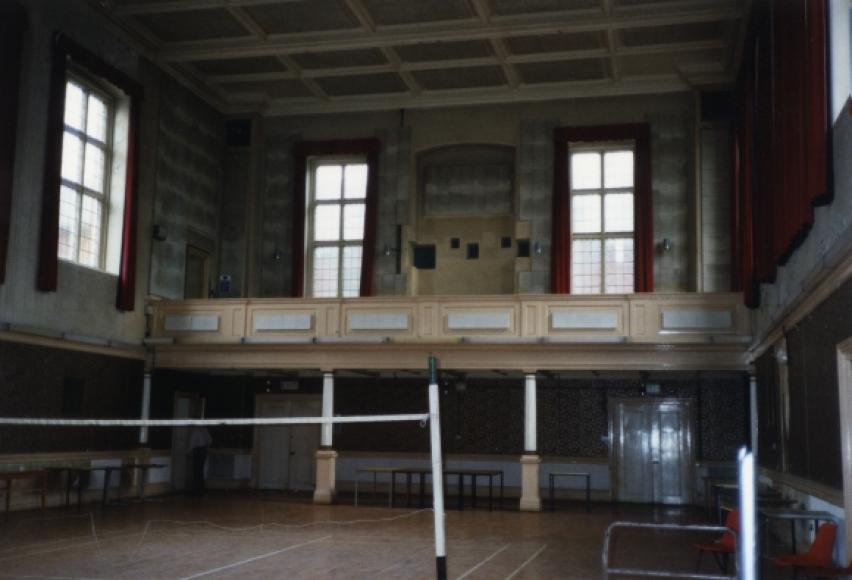Graylingwell Hospital Theatre
Graylingwell Hospital opened in 1897 on Graylingwell Farm, the former home of 'Black Beauty' author Anna Sewell. Located to the north of Chichester, it was the only asylum to be designed by Sir Arthur Blomfield and comprised a compact arrow plan main asylum building with a water tower, an isolation hospital, administration blocks, wards, a chapel and two, later three, farms. The theatre was constructed in the centre of the site surrounded on three sides by long corridors. Most of the buildings including the theatre were constructed in soft red brick with reconstituted stonework ornamentation in Queen Anne style. The theatre was used as a dining room and for social and recreational activities as well as theatrical performances. The theatre seated c.400. Ornamentation included wooden panelled architraves, skirtings and dado rails. The proscenium arch was framed by two Ionic pilasters decorated with an egg & dart architrave within the entablature. It also had a plaster-coffered ceiling, infilled with tong-and-groove timber. A small balcony was supported by pillars and the transomed mullioned windows were curtained for performances. The proscenium stage had understage with central trap and dressing rooms, limited flying facilities and galleries on either side. The orchestra pit was slightly sunken. The theatre was later equipped with projection facilities to be used as a cinema. The decision to demolish the theatre was taken in 2009, despite objections from The Victorian Society, as part of a major redevelopment of the site by Linden Homes. The theatre had been demolished by 2012.
Further details
- Owner/Management: Local Health Authority
- 1897 Design/Construction:Sir Arthur Blomfield- Architect
- 2012 Demolition:
- CapacityOriginalDescription400
- ListingNot listed

