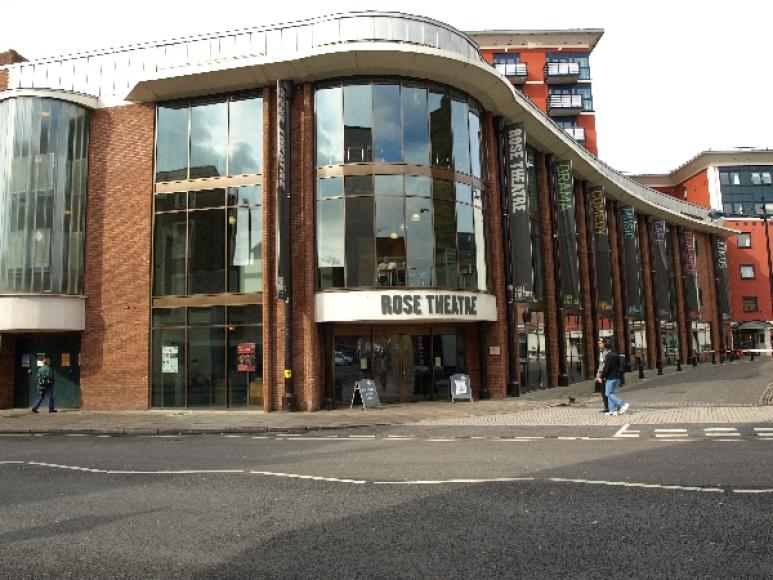Rose Theatre
The Rose Theatre, Kingston was designed by the architectural practice Blundell, Thompson and Hargreaves and opened on 16 January 2008. The auditorium has a maximum capacity of 900 and is contained within an 11 sided polyhedron. The design was partly modelled on the famous Elizabethan Rose Theatre, in that they both feature distinctive circular auditoriums and front pits where audience members can pay to sit on cushions. Similarly, the stage design could be best described as lozenge-shaped raked shape, influenced by the surprising archaeological discovery that the original Rose Theatre did not accord with the thrust stage model that was typical of its period. The design skilfully contrasts the use of oak, of which the same type is employed for all the flooring and supporting pillars, with the bare concrete and the striking modernist ceiling design. The theatre is of three levels and features a curved foyer with bars on all three levels linked by steel staircases. The façade curves to align itself with the streetscape and features a skilful mix of symmetrical glass panelling and brickwork. The construction of the Rose was made possible by the efforts of the Rose Theatre Trust, founded in a response to the rediscovery of the original Rose Theatre in 1989, which included Laurence Olivier, Peter Hall, and David Jacobs in its membership. The theatre building is owned by Kingston Theatre LLP which has two shareholders. The main shareholder is the Royal Borough of Kingston upon Thames which owns 95% and Kingston University which owns the remaining 5% share. The theatre currently produces its own productions all year round, but does also feature touring productions.
- 2008 : continuing
Further details
- 1990 Owner/Management: Kingston Theatre Trust
- 2008 Use: continuing
- 2008 Design/Construction:BTH Architects (Blundell Thompson & Hargreaves)- Architect
- CapacityOriginalDescription900
- CapacityCurrentDescription900
- ListingNot listed
