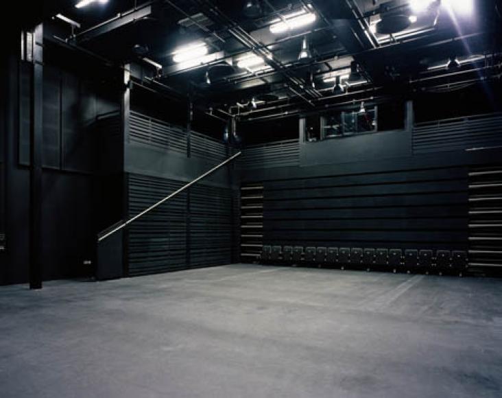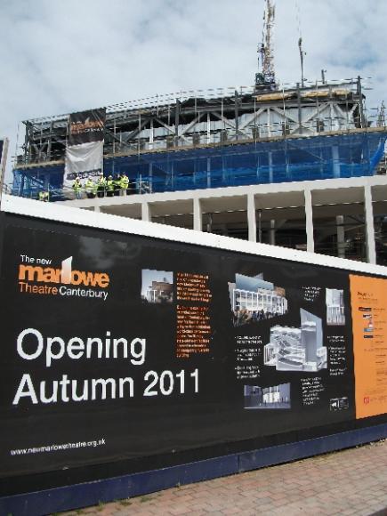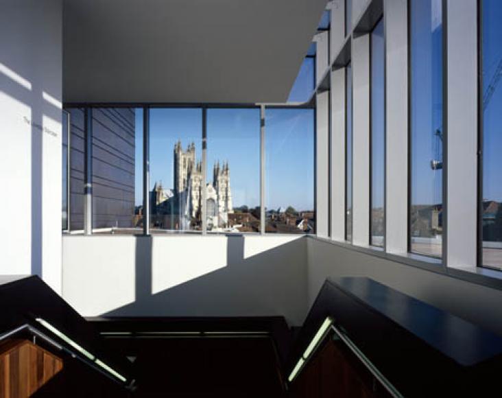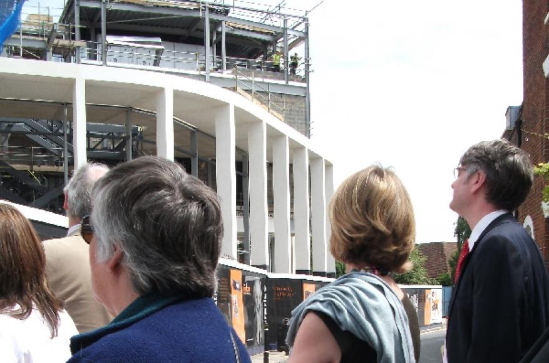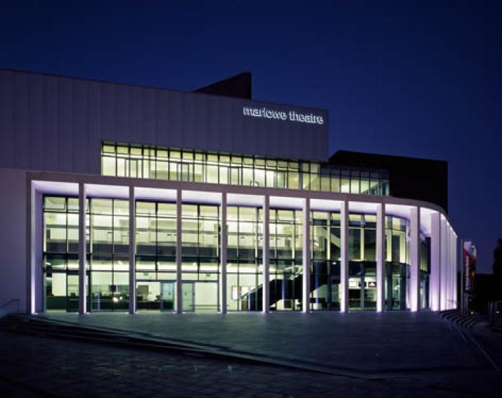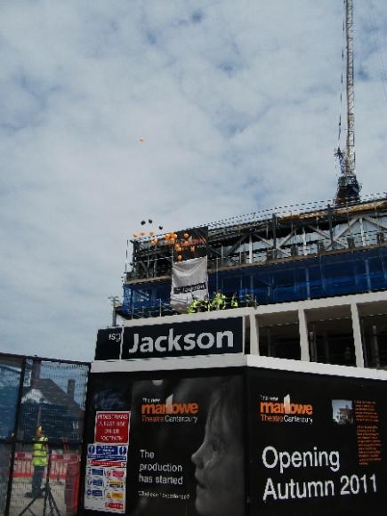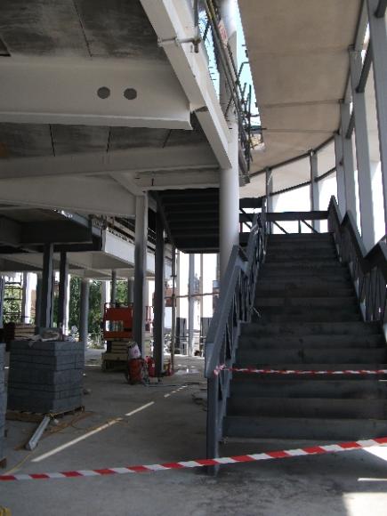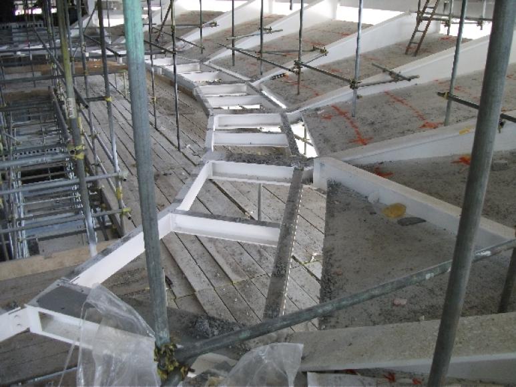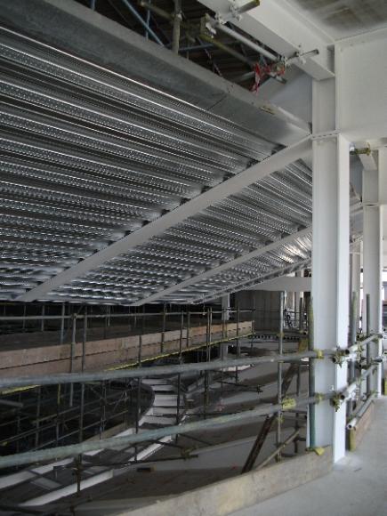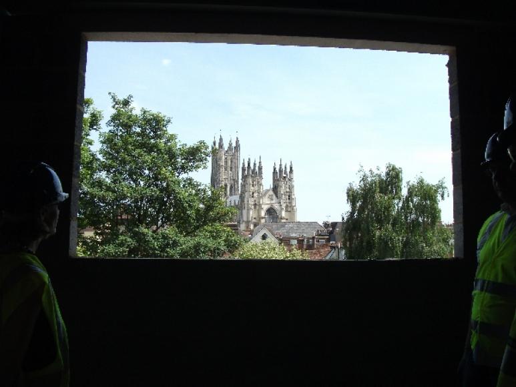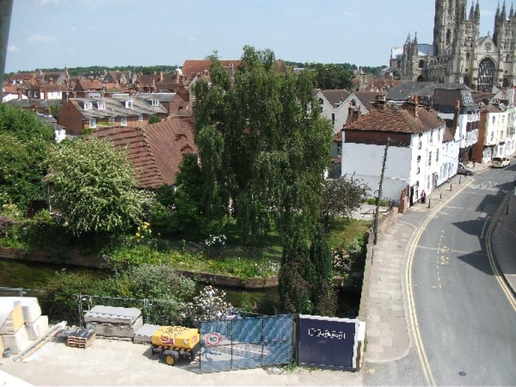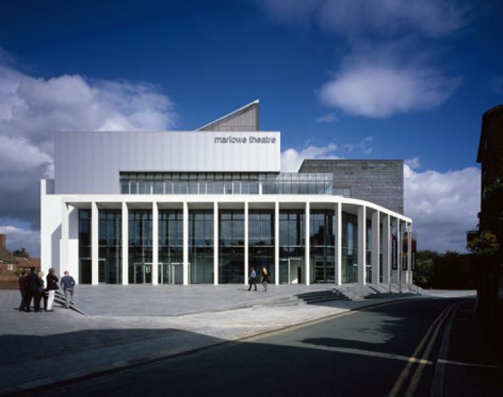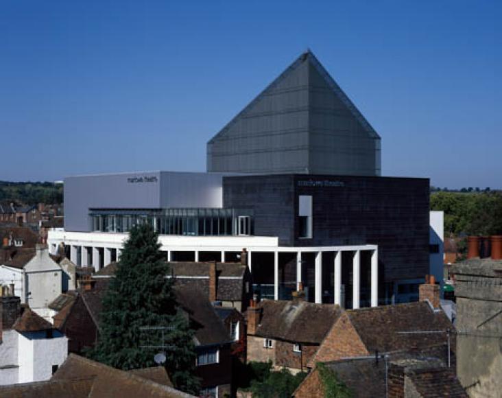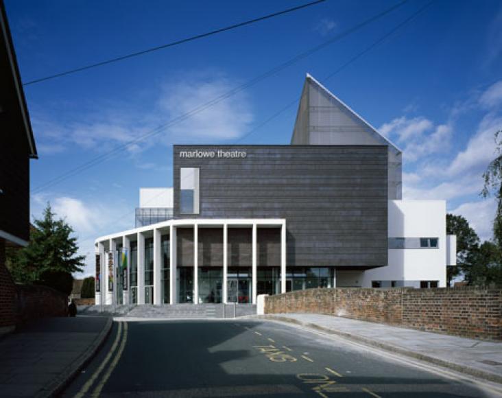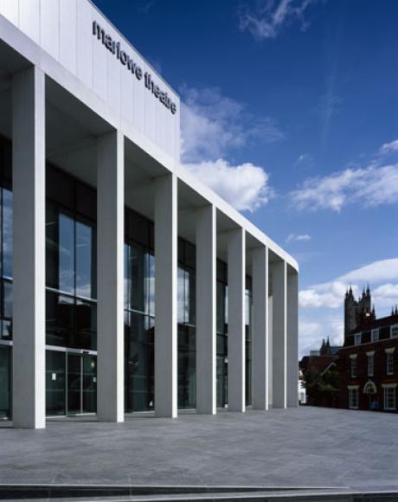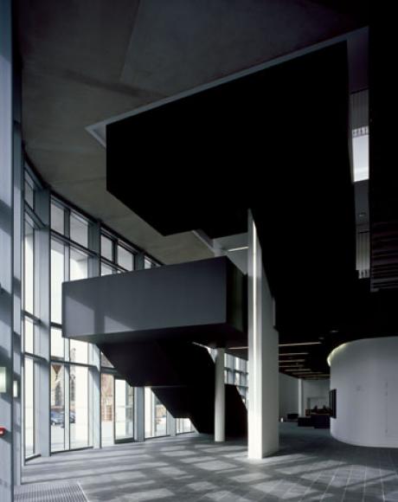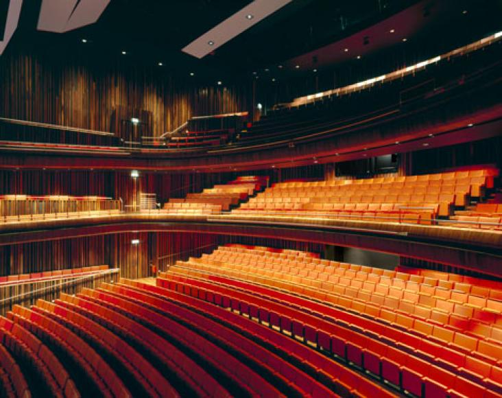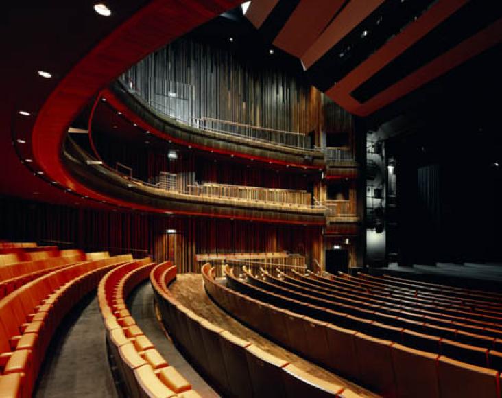The Marlowe Theatre
This Marlowe Theatre is the third theatre in Canterbury to have that name, and the second on this site. The previous Marlowe on this site in The Friars had been an immensely popular venue, but as a conversion from cinema, it had limited facilities and even more limitations in terms of development or extension. In 2008 plans were accepted for a new theatre to replace the existing one. The building would be demolished save for the steel structure of the fly tower, and in the new, the main auditorium would maintain the footprint of the existing Marlowe auditorium, but the foyers, front of house and backstage spaces much increased. An adjacent plot, then owned by Friars Motors, was also purchased in order to provide space for a second, smaller performance space, The Marlowe Studio.
Keith Williams Architects designed the new building, with Charcoalblue as theatre consultants. Construction began in 2009, and the new Marlowe Theatre officially opened on 4 October 2011.
Set on a prominent site in the city, beside the River Stour, near to the Grade I listed Cathedral and UNESCO World Heritage site, design of the building had to be sensitive - to create a new, iconic, working venue, which also fit with its historic surroundings. The highest point in Canterbury is, understandably, the Cathedral's bell tower. The new Marlowe's fly tower rises to 9m taller than its predecessor, but created as a pinnacle oriented towards the Cathedral, its impact does not detract from that of its historic neighbour.
The new Marlowe rises within its historic surroundings in a series of levels, with external terraces leading to a colonnade of white stone in front of the glazed façade, and the 'bulky' elements of the building (the auditorium, fly tower) rising in steps, clad in silver aluminium and stainless steel mesh. Inside, the glazed triple height foyers are bright and spacious, providing ample room for circulation, bars and cafés.
With the extended footprint of the building, facilities inside have increased considerably. The Main Auditorium has increased capacity to 1,200 seats set in gently raked stalls and two generous curved balconies, with the side walls 'papered' with additional slips seating. The increased height of both the auditorium and the stage house, provide space for ample technical equipment, lighting bridges, and flying over the stage. The orchestra pit can seat up to 80 musicians, allowing for programming of the largest musical and theatrical productions, or rising on a lift to provide a stage extension into the auditorium.
A second performance space is a great addition to the new theatre, positioned at first floor level to maintain ample foyer space at ground floor. The Marlowe Studio seats 150 on retractable bleacher seating, allowing the space to be transformed to a flat-floored room for 300, ideal for workshops and live music.
By its size, structure and situation this is very much a landmark within the historic city of Canterbury, but one which fits well within the landscape, and is very much fit for purpose.
- 2011 : continuing
Further details
- 2011 Design/Construction: new theatre using in part the site of the former Marlowe Theatre.Charcoalblue- TheatreKeith Williams Architects- Architect
- 2011 Use: continuing
- 2011 Owner/Management: Canterbury City Council
- CapacityCurrentDescription1,200CommentThe Main Auditorium
- CapacityCurrentDescription150CommentThe Marlowe Studio
- ListingNot listed
