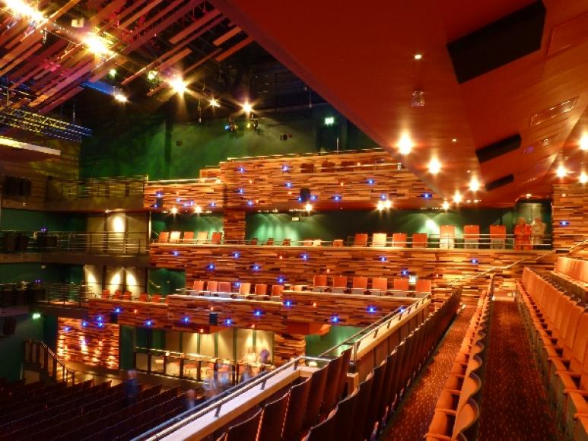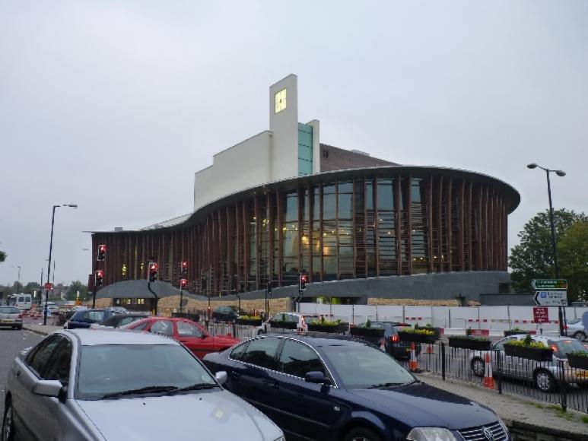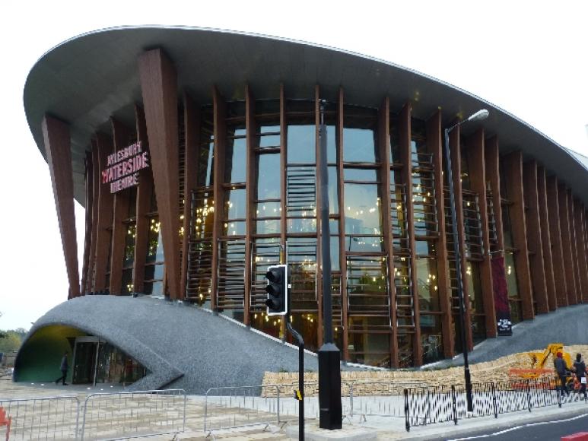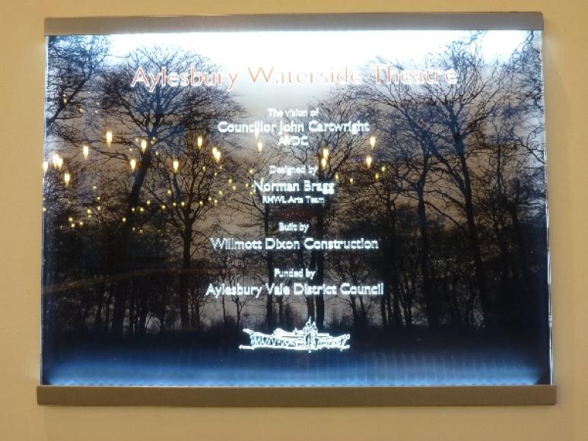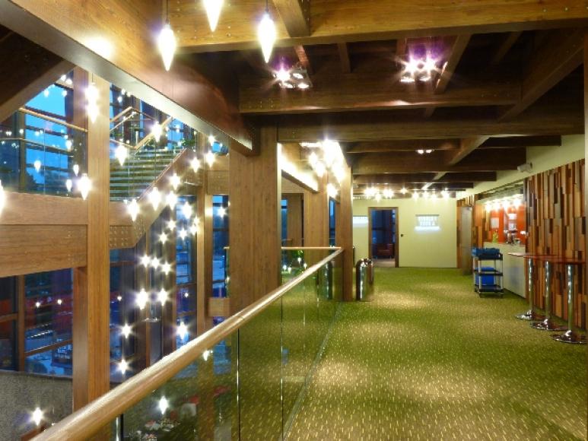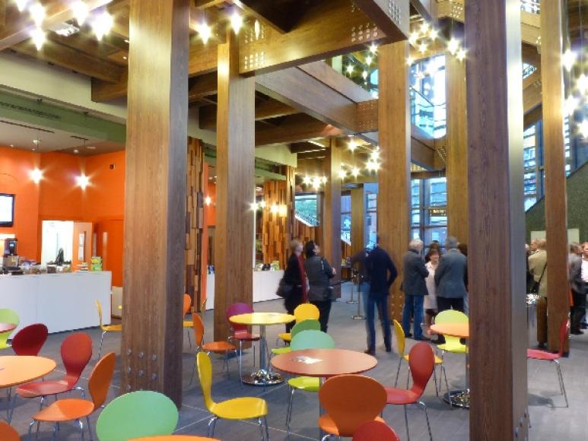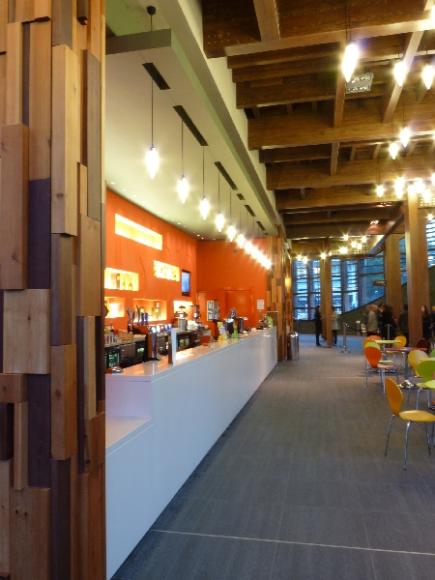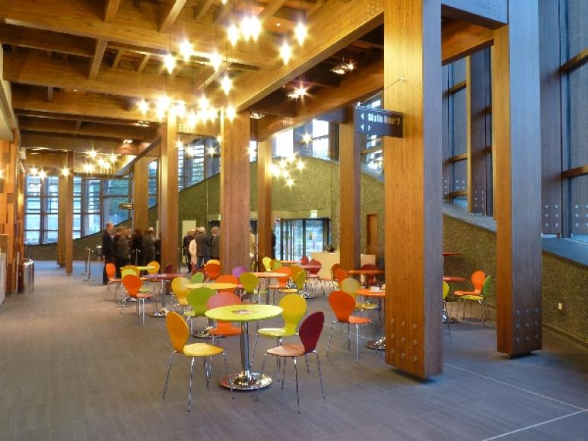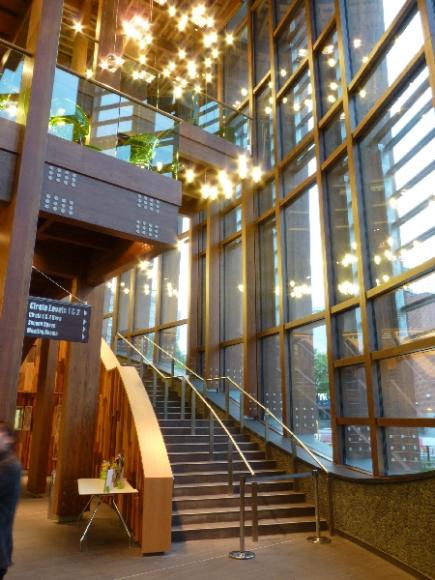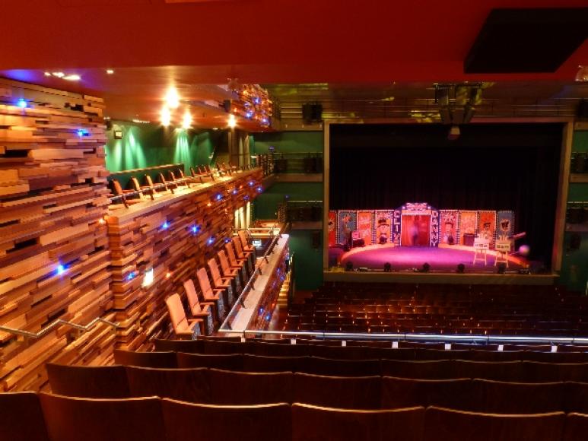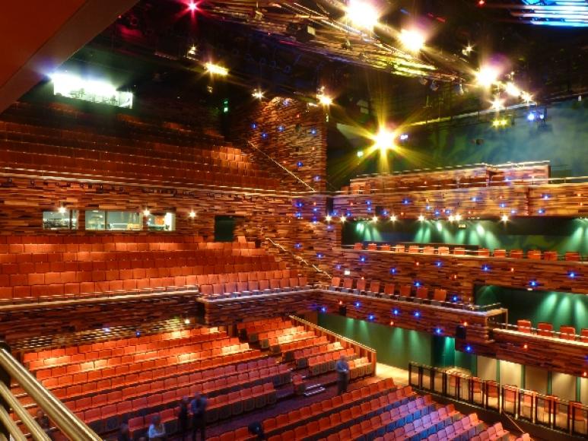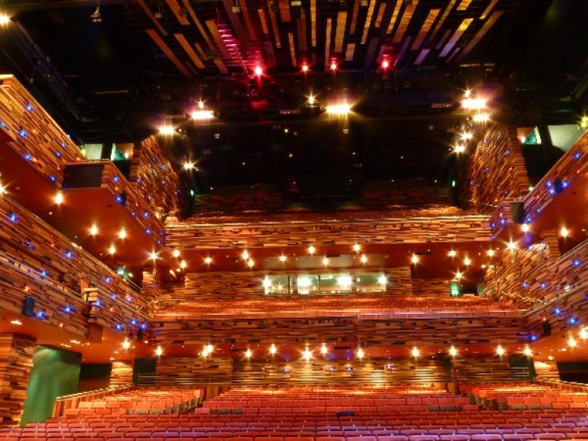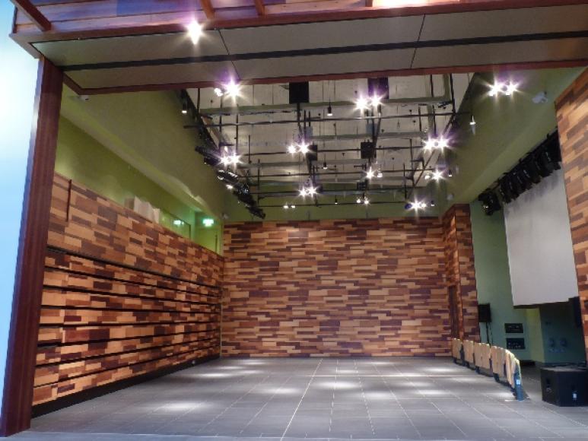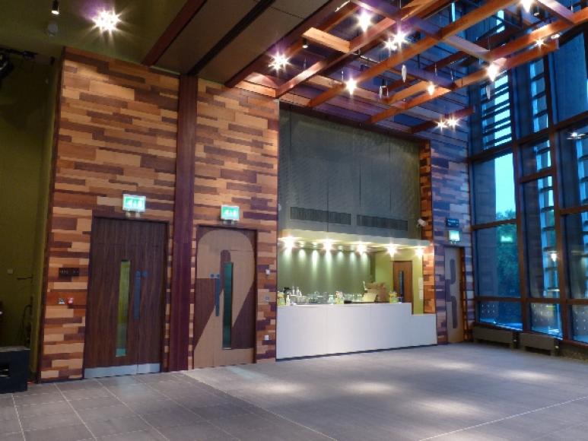Aylesbury Waterside Theatre
Aylesbury's Civic Hall (q.v.) was built in 1975 as a multi-purpose civic facility. After many years of valiant service, in 2003 the Council agreed that a new, purpose-built theatre was needed for the town, and that the theatre would form the centrepiece of a redevelopment scheme for the town centre. Norman Bragg of RHWL's Arts Team led the team of architects to design an iconic building set beside the canal basin. Building work commenced in 2007 and the Waterside Theatre officially opened on 12 October 2010.
Designed as a replacement for many roles of the Civic Hall, the Waterside has a 1,200-seat auditorium which can double as a music venue for 1,800 standing; a second performance space seats 200; and large front-of-house facilities including several bars and café, which could be used throughout the day and evening. The Civic Hall had been well used by local community groups, and it was important that this legacy survived in the new theatre.
Externally, the design of the building is to complement its surroundings, with its undulating concrete base echoing the surrounding Chiltern Hills, and the glass façade supported by 106 Larch 'glulam' beams, a reminder of the ancient woodlands nearby. The central block between the two performance spaces, houses a well-equipped fly tower along with the backstage facilities, dressing rooms, offices, etc.
Inside, the foyers are spacious and light, providing plenty of front of house space that can be used when attending performances and whenever the building is open. Feature use of wood as columns and decorative panels continues throughout, and into the main auditorium. The Theatre is slightly reminiscent of a Georgian galleried room, with a the sunken stalls surrounded on three sides by seating on three levels. The flat balcony fronts are patterned with a relief of random woodblock which flows from the rear walls of the auditorium. The stage has a broad and tall proscenium opening, and above the fly tower is equipped with a high specification lighting and sound rig.
The Second Space is a smaller, 220-seat room with retractable bleacher seating. The woodblock pattern is repeated on the walls, this time as a smooth veneer. The Waterside fulfils its many roles, as a large theatre suitable for receiving major touring productions, rock concerts, a smaller venue for more intimate shows, and a venue for community groups, conferences, live screenings and more.
- 2010 : continuing
Further details
- 2010 Use: continuing
- 2010 Design/Construction: New theatre opened on 12 October.Willmott Dixon- ContractorArts Team @ RHWL- Architect
- 2010 Owner/Management: Local authority - Aylesbury Vale District Council, owners; Ambassador Theatre Group, management.
- ListingNot listed
