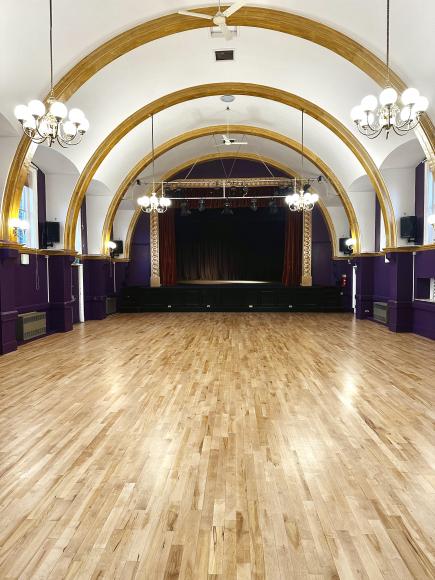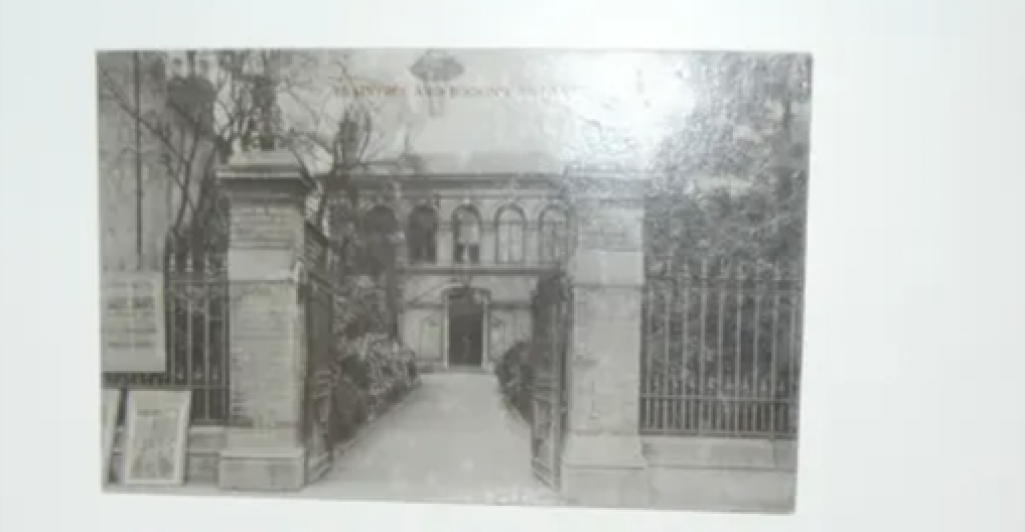The Institute
The Institute was built in 1863 as a Literary and Mechanics’ Institution and opened on 25 January 1894. It was intended as the future home of the Literary and Mechanics’ Institution of the twin towns of Braintree and Bocking. The building cost £2,500 to construct and the funds were provided by a bequest from the late George Courtauld. The Institute was built on the site of the Great Barn of John English which hosted plays and pantomimes and visiting speakers since the mid-1750s and was known as the Bocking Theatre. It was designed by Henry Stock, the County Surveyor, and was built by a local builder, James Brown.
The front entrance section of the building contained a reading room, library, committee room and grand staircase. A 500-seat lecture hall occupied the block behind with a stage at one end. Behind the stage were retiring rooms and dressing rooms for lectures and performers. The building was reconstructed, and a new supper room added in 1922 at a cost of £7000. This was funded by the grandchildren of George Courtauld. It was also to make it more accessible for the public of all ‘political views and classes’. In was extended again in 1927 whereby a replacement supper room was added to the side and the library extend into the former supper room. This was funded by W J Courtauld. The Courtauld family would continue to fund the venue over the years.
The Institute, as it became known locally, developed as an entertainment and community venue in Braintree. In 2011 Braintree District Council handed over responsibility to the Bocking Arts Theatre Trust and is now run as a charitable concern with local volunteers and trustees. In 2023, two new directors, Jim Hollands and Lewis Codling, stepped forward with a bold vision to renovate and revitalise The Institute, transforming it into a foremost theatre destination that will attract high-calibre shows and events. The objective is to make the building more accessible and bringing the venue up to industry standards, including creative spaces and curating comprehensive theatre and music program.
Architectural description
The building is set back from the road (Bocking End) and it used to have a forecourt with railings and huge brick piers topped with globe lights facing the pavement.
Two storey entrance front in the Italian style constructed in white bricks and Bath stone dressings and brick string courses. Central front entrance with flanking timber sash window. At first floor, five semi-circular timber casement windows with pilasters and keys stones are a feature. A projecting dentiled cornice and slate roof complete the composition. Behind, single storey London stock brick hall with pitched roof and raised stage house at the west end.
Internally, the former flat-floored lecture hall is now the main theatre space. The hall features a series of projecting piers and corbels which spring semi-circular arched ribs supporting a semi-circular ceiling. It also features a dado and continuous projecting cornice at window cill height. There are timber sash windows between the piers. The hall is entered through double doors placed centrally on the east wall above which there is a marble plaque dedicated to George Courtauld. Opposite, the west end has a raised stage and rounded cornered decorative plaster proscenium arch. The stage house has a suite of dressing rooms behind. Former first floor reading room and library now a rehearsal room.
Further details
- :Henry Stock County Surveyor- ArchitectJames Brown Bocking and Chelmsford- Builder
- 1863 Design/Construction:
- ListingII

