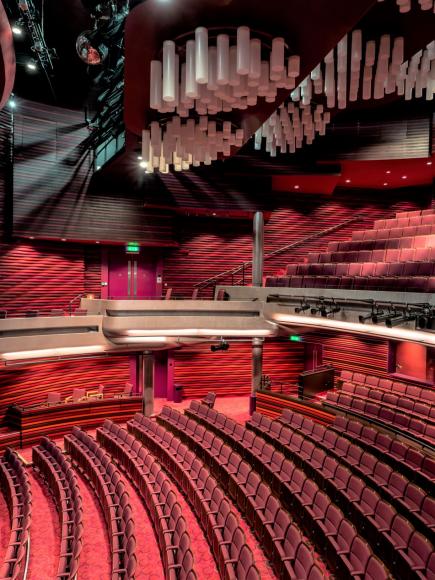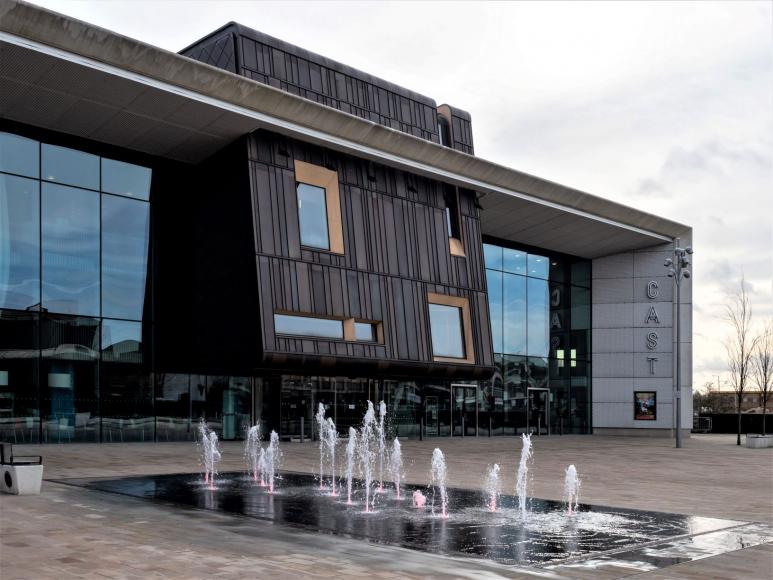Cast
Doncaster’s new performance venue, Cast, opened on the 6th of September 2013. The name derives from the four letters at the heart of Doncaster and reflects the theatrical and industrial heritage of the City. Cast is a hub for performance from local, national and international companies and the multipurpose nature of the spaces allows the centre to be used for all kinds of arts and performance activities, offering plenty of opportunities for people to get involved in the arts.
The performance centre is at the heart of Doncaster’s new £300 million Waterdale Civic and Cultural Quarter, where it is hoped Cast will provide a catalyst for further regeneration and will be a key driver for new creative industries and for expanding the evening economy and local visitor attractions. Cast replaces the town’s Civic Theatre, which closed earlier in 2013. The £22 million theatre received funding for the venue from Doncaster Metropolitan Borough Council, which contributed £20 million, and Arts Council England, which paid £2 million towards the theatre. The Council owns the complex.
Architects RHWL Arts Team (in collaboration with Arup and theatre consultants Charcoalblue) designed the venue in a modern style to compliment the other new civic buildings surrounding the Sir Nigel Gresley Square. The focal point of the 4,625m2 building is the copper clad main entrance that curves down from the roof and leads visitors from the square into the large foyer and box office, and large expanses of glazing along the front elevation allow people to see inside the building to the billowing curved panelling that encloses the main auditorium.
The flytower of the main theatre is wrapped in shimmering expanded metal sheets that shine by day and are lit dramatically at night. The east elevation is clad in reconstituted limestone to reflect the town’s civic buildings.
The main auditorium is a 1,200 sq m (12,917 sq ft), 620-seat proscenium arch theatre ideal for high level theatre, touring shows, drama, comedy, musicals, dance and small scale opera. The layout is of a traditional lyric theatre style, with an orchestra pit and 21m high flytower. Seating is on two levels and is curved around the stage, designed for optimum sightline viewing. The auditorium features locally-inspired detailing, including hexagonal chandeliers that showcase local materials.
The studio space is a 615 sq m (6,619 sq ft), 200 seat/400 standing style performing space designed for flexibility which is ideal for live music and smaller productions. It has a warehouse/industrial feel and is a space for experimentation and creativity, with a wraparound balcony and an ‘egg crate’ lighting grid, to allow for creative and unusual lighting designs.
The education suite is a 365 sq m (3,929 sq ft) space on the first floor which cantilevers out over the glass façade in the copper box. It contains dance and drama spaces and a meeting space, each with a capacity of 60. The studios are double height, with sprung and semi-sprung floors. There is also a single height exhibition room that opens up into the foyer to create an extra flexible space for events.
There are also dressing rooms for 60, a stage lift, flexible back of house and offices.
There are two café/bars in the foyer, opening out directly into the public square, which are open during the day as well as for performances. A third café/bar is located inside the building.
The building has been designed to meet BREEAM Very Good. Its sustainable features include natural ventilation, sun pipes to bring light into the building and reduce the need for electrical lighting, a combined heat and power system, efficient water management and sustainably sourced materials.
Further details
- 2013 Owner/Management: Doncaster Metropolitan Borough Council, owner
- 2013 Design/Construction: RHWL Arts Team (in collaboration with Arup and theatre consultants Charcoalblue), architects
- CapacityOriginalDescription620CommentMain Auditorium

