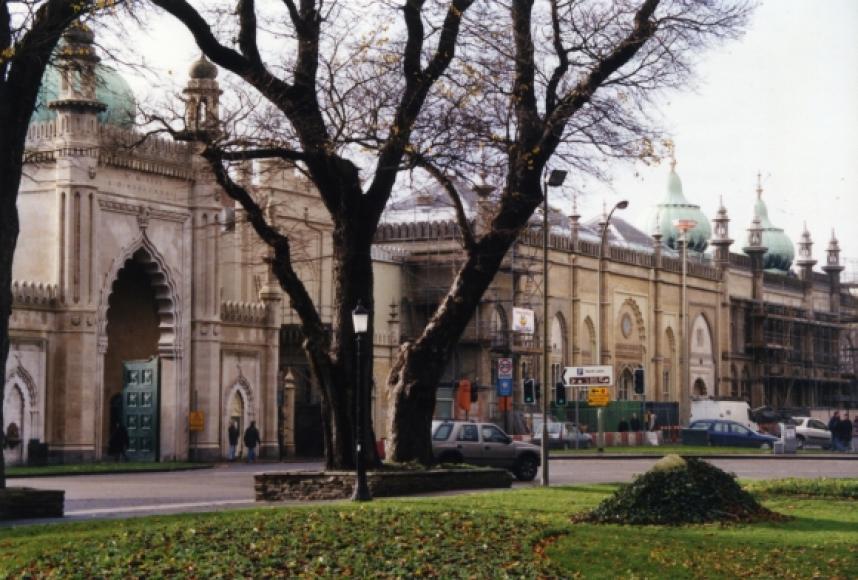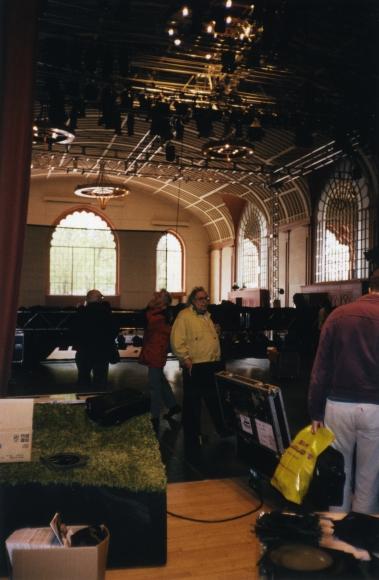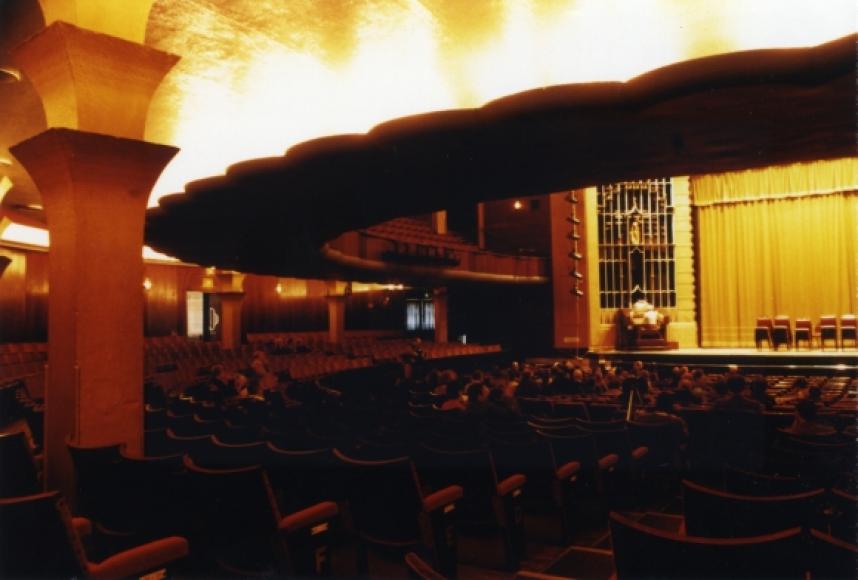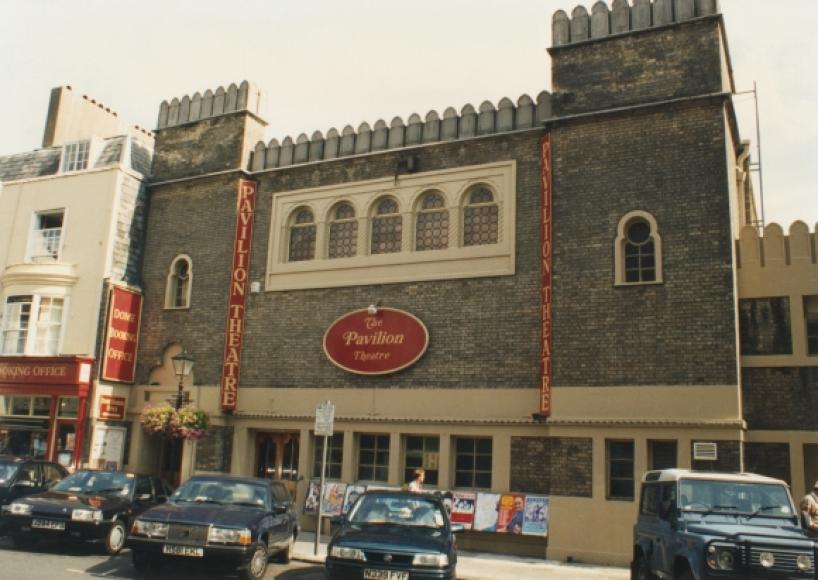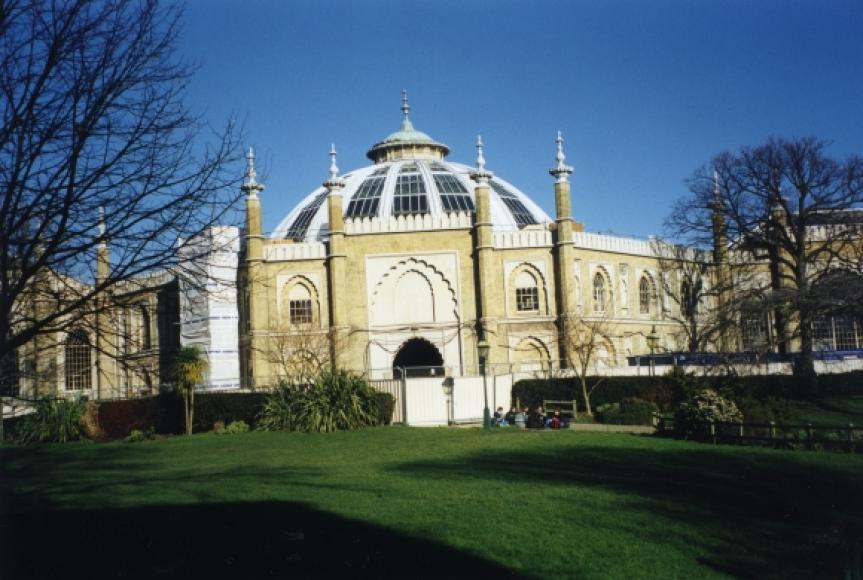Brighton Dome
The complex surrounding the Dome conveys the impression of being the product of a sustained building campaign in consistent style, but it is actually the work of a number of different hands and periods.
The Dome itself (not so called until the mid-1850s) was a rotunda stable, designed by William Porden in 1803 in the ‘Hindoo’ manner, and built to serve the Prince Regent's Brighton residence, the Pavilion. It was this stable building which set the Islamic style, later to be adopted in spectacular fashion for the remodelling of the Royal Pavilion itself. Alongside was a Riding School, now the Corn Exchange. The Museum and Library which make up the remainder of the complex, were added by Philip Lockwood in the 1860s & 70s, and modified and extended by Francis May in 1901-2.
The stables were converted into a concert hall with a magnificent polychrome Saracenic interior by Lockwood in 1867, but the whole of his work was lost or obscured when Robert Atkinson removed an inner ring of columns and constructed a new interior in cine-modern style in 1934-5. Atkinson also built a new Church Street entrance for the Corn Exchange (by this time used for a multiplicity of purposes) and a supper room doubling as a concert room (now the Studio Theatre) on the south west, New Road, corner of the site.
As seen now, the complex contains three performance spaces: the Dome Concert Hall, the Corn Exchange and the Studio Theatre (previously called the Pavilion Theatre). The least altered is the Corn Exchange, still a flat-floored multi-purpose room, recognisably Porden’s Riding School, a fine space with an elliptical roof in one span without tie beams. A gallery entrance to what is now the Studio Theatre was added near the south end by Atkinson.
The Dome Concert Hall is much as Atkinson left it, a circular domed interior, interesting of its date but now inadequate in both its stage dimensions and its acoustic performance. May's magnificent tiled entrance remains in altered condition.
The Studio Theatre presents a simply massed façade to New Road, with minimal ornament faintly echoing the Islamic style of its neighbours. It is disappointing in having no public entrance from the street, where it could have intensified evening activity in the vicinity of the nearly opposite Theatre Royal. The auditorium is a flat-floored multi-purpose room, decent enough, but not Atkinson at his best.
The 1999-2000 works to the complex included radical improvements to the Dome and Studio Theatre.
- 1935 : continuing
Further details
- 1803 - 1808 Design/Construction: Array as stables & riding schoolWilliam Porden- Architect
- 1850 Owner/Management: Since Brighton Corporation
- 1867 Alteration: converted to concert hallP C Lockwood- Architect
- 1935 Alteration: concert hall interior reconstructed; supper room/concert room constructedRobert Atkinson- Architect
- 1935 Use: continuing
- 2000 Alteration: major refurbishment of entire complex, including Corn Exchange and MuseumRHWL- Architect
- CapacityLaterDescriptionConcert Hall 2102; Pavilion Theatre 230
- CapacityCurrentDescription1700CommentConcert Hall; 2016
- CapacityCurrentDescription800CommentCorn Exchange, theatre style; 2016
- CapacityCurrentDescription232CommentStudio Theatre; 2016
- ListingI & IICommentDome & Corn Exchange Grade I. Theatre Grade II
