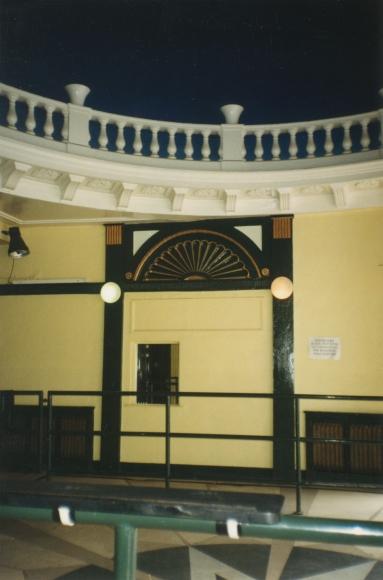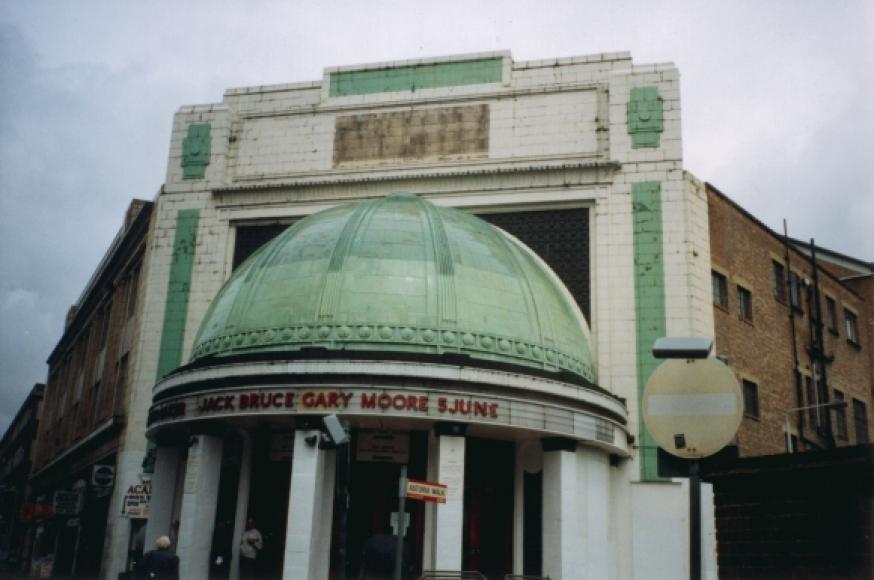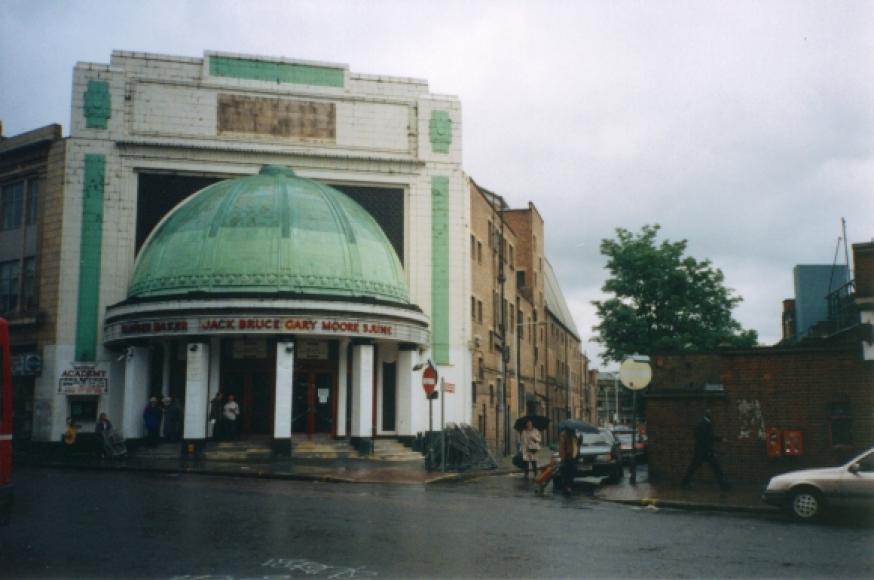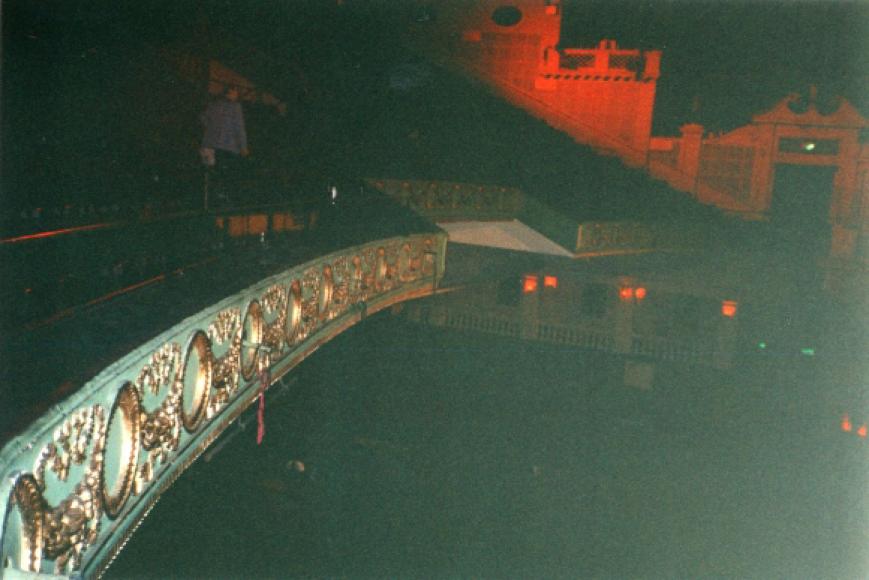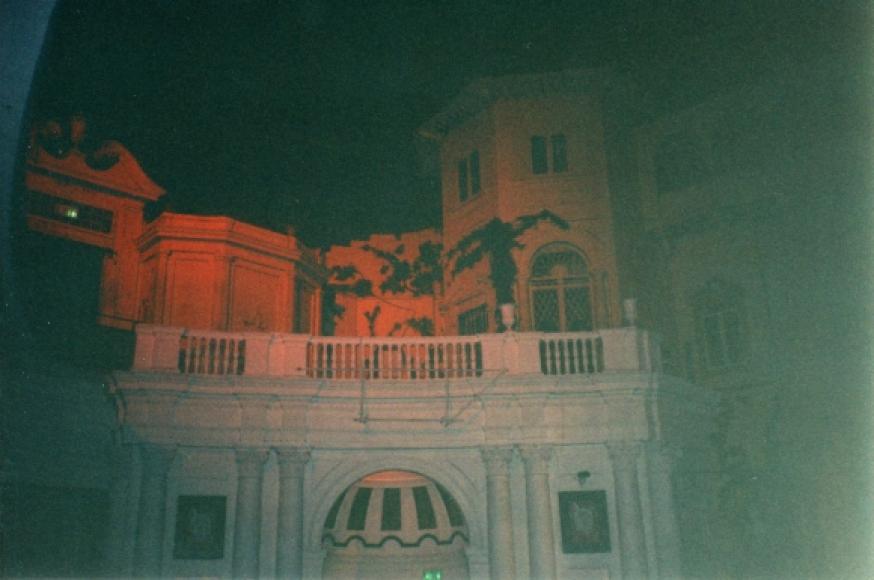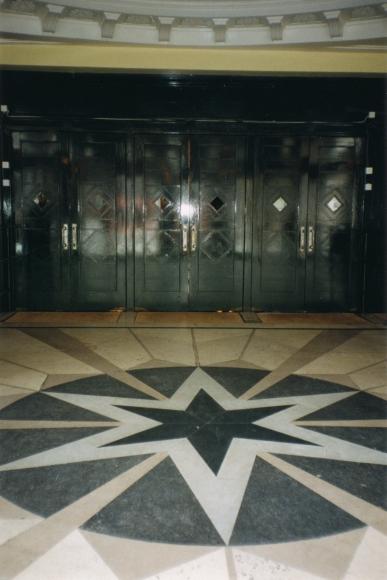Brixton Academy
Built in 1929 as the Astoria Cinema, the Academy, like many super cinemas, is fully equipped for live performance. It has a huge stage with extensive counterweight system, easy get-in, and generous front and backstage accommodation.
This was one of the most impressive of Britain's few 'atmospherics', designed in the manner of John Eberson, the originator of the style, and reminiscent of that architect's 'Spanish Garden' and Italian atmospherics (for example, Chicago Capitol, 1925). Auditoria for big cinemas make design demands which are difficult to reconcile with live theatre needs. The way in which earlier theatres wrapped the audience around the auditorium with stacks of boxes completing the framing of the proscenium, was quite impractical for film viewing. The long, nearly straight rows of seating suitable for watching a film in darkness are inclined to remove all sense of community and leave intimidating expanses of unrelieved side wall. The best super cinemas turned the walls, the ceiling and the proscenium into an architectural playground. Fantastically varied forms intensified the escapist atmosphere of cinema while creating a sense of enclosure, in some cases (as here) of 'dream landscape' character and scale.
The exterior of the Academy, with its semi-domed entrance porch, is not particularly memorable and it certainly provides no preparation for its amazing interiors. The entrance lobby is circular. Its dome is painted to represent a night sky with stars and planets. The foyer, which is big enough to serve on occasion as a performance space in its own right, is freely classical with staircases on either side rising to circle level, where a ring of columns defines an open well which looks down on the stalls bar. The auditorium is of impressive breadth with a single balcony and a continuously curved ceiling, approximately 36.6m (120ft) x 44.2m (145ft), which originally had stars and 'atmospheric' effects.
The proscenium is framed by octagonal towers linked by an arcade bridge with a central broken-pedimented bay. On either side the architectural treatment extends along the side walls with deep modelling suggesting a Mediterranean townscape of clustered buildings with tiled and domed roofs, balconies, statues in niches, balustraded loggias, Baroque doorways and garden walls, above which rise naturalistically modelled trees.
In its present use as a space for concerts of popular music, bands play as often from auditorium rostra as from the stage. The stalls seating has been removed and the atmospheric lighting is absent, but the redecoration of the foyer gives some impression of what a totally restored theatre would look like. The publicity literature of Simon Parkes (lessee from 1973 to 1997) stated that the director was 'dedicated to restoring the historic building to its original condition'.
- 1929 : to 1970s, as cine-variety
Further details
- 1929 Design/Construction:Edward A Stone (with Somerford & Barr)- Architect
- 1929 Owner/Management: built for A Segal, Paramount Pictures
- 1929 Use: to 1970s, as cine-variety
- 1973 Owner/Management: purchased by Simon Parkes, 42 yr lease (from St Marylebone Property Co Ltd)
- 1995 Owner/Management: Break for the Border
- 1998 Owner/Management: The McKenzie Group, owners
- 2000 Alteration: exterior refurbished (funded by EH, Lambeth Council and The McKenzie Group).
- 2004 Owner/Management: AMG (Academy Music Group), owners
- CapacityOriginalDescription2982 (reduced from intended 3400)
- CapacityLaterDescriptionc.2100 (or 4000+ standing)
- CapacityCurrentDescription2,315 seated, or 4,921 standing
- ListingII*
