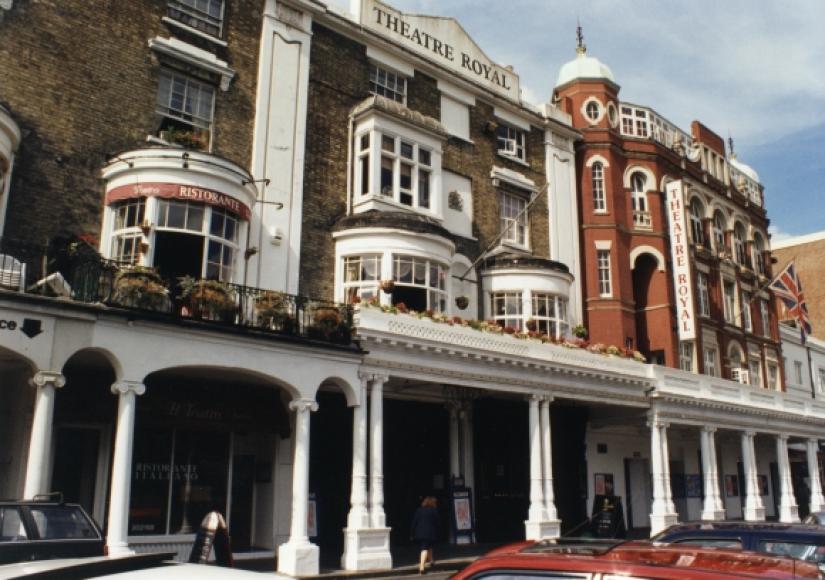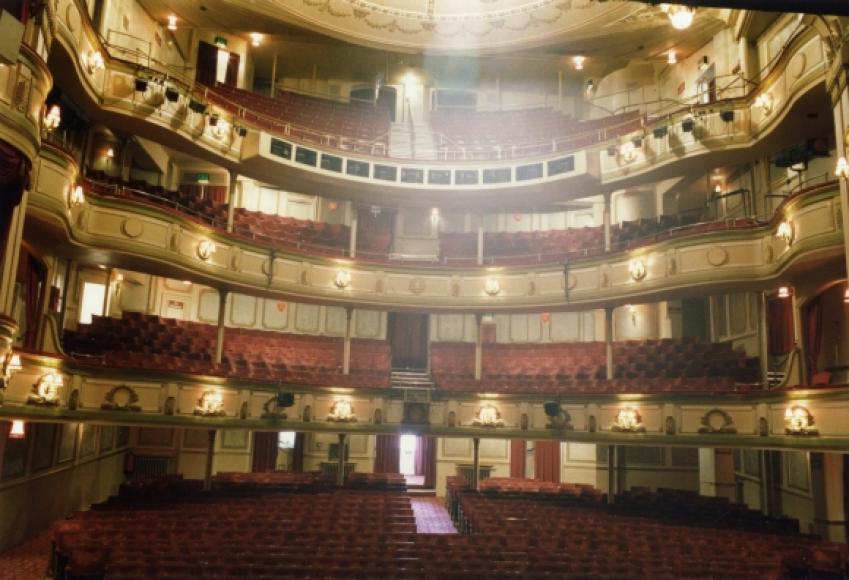Theatre Royal
The scene door in Bond Street looks as if it could belong to the early nineteenth century theatre. When the first building was extended and reconstructed by C J Phipps in 1866 the original structural walls and colonnade were retained. The height was, however, increased, and a glazed extension added at first floor level. Internally the stage area was updated and a typically intimate ‘Phippsian’ auditorium was constructed, shaped like a squeezed horseshoe, with three closely-spaced, steeply-raked balconies supported by iron columns. The 1866 colour scheme was purple cream and buff.
Unfortunately, in 1927, most of the auditorium plasterwork was redone in French neo-classical style by Sprague and Barton. All that survives of Phipps’ scheme of decoration is a deep frieze of ‘Jacobean’ strapwork above the proscenium. The boxes at 1st and 2nd balcony levels are framed by twinned, fluted pilasters above extremely attenuated consoles flanking omnibus boxes. Flat, circular ceiling over the well of the balconies.
In 1894 C E Clayton replaced the original façade with a new design in red brick with stone dressings. It is very reticent; distinguished only by small octagonal flanking turrets with ogee domes. This provided entrances only to the pit and upper levels of the auditorium; the main entrance being to the left, in the end pavilion of a terrace of 1807, giving access to pleasant foyers and staircases decorated with pilasters above a mahogany dado.
Contemporary with the 1894 front is a colonnade of small coupled columns with bulbous bases, which extends, on a slightly larger scale, in front of the main entrance. The theatre is privately owned and run as a touring theatre for drama. A reopened Hippodrome would certainly be complementary to the Royal being on an entirely different scale.
- 1807 : continuing
Further details
- 1807 Use: continuing
- 1807 Design/Construction: (architect unknown).
- 1866 Alteration: auditorium & stage rebuilt; façade alteredC J Phipps- Architect
- 1894 Alteration: exterior reconstructedC E Clayton- Architect
- 1927 Alteration: auditorium partly redecoratedSprague & Barton- Architect
- 1946 Owner/Management: Theatre Royal (Stage Plays) Ltd
- 1991 Owner/Management: Theatre Royal (Brighton) Ltd
- 1999 Alteration: refurbishedJaques Muir & Partners- Architect
- 1999 Owner/Management: Ambassador Theatre Group
- CapacityLaterDescription1946: 1103
1982: 1000
1990: 951
2003: 966 - CapacityCurrentDescription966
- ListingII*


