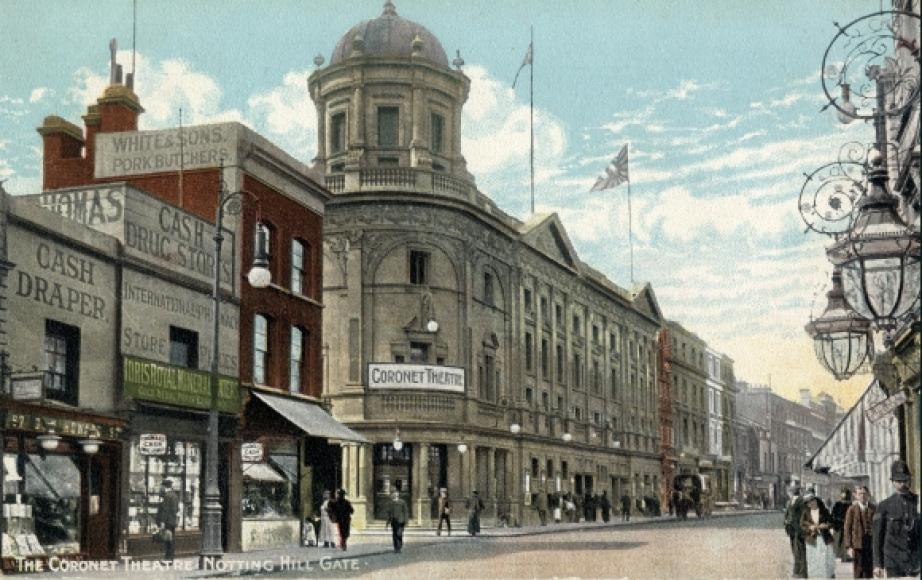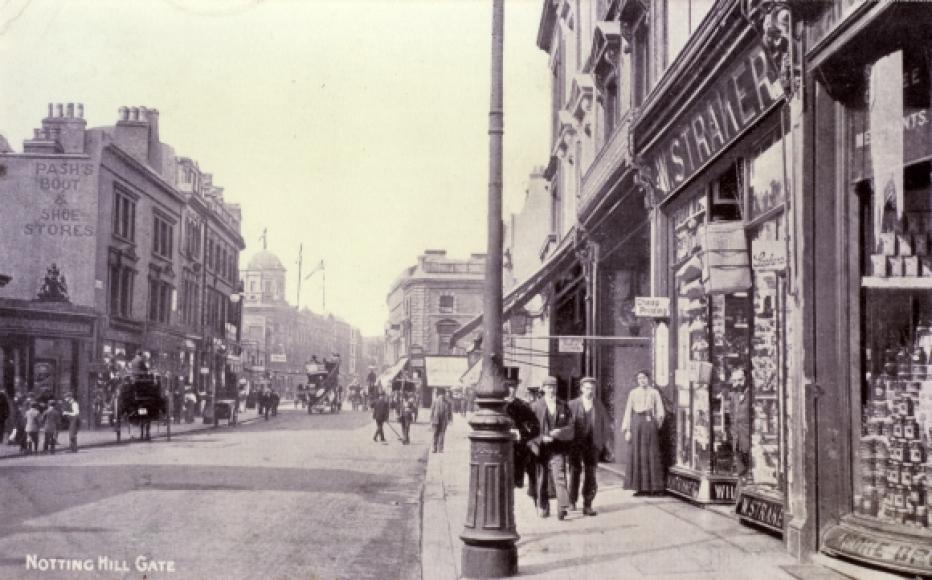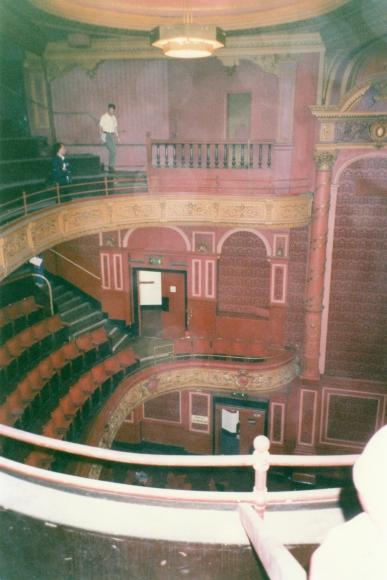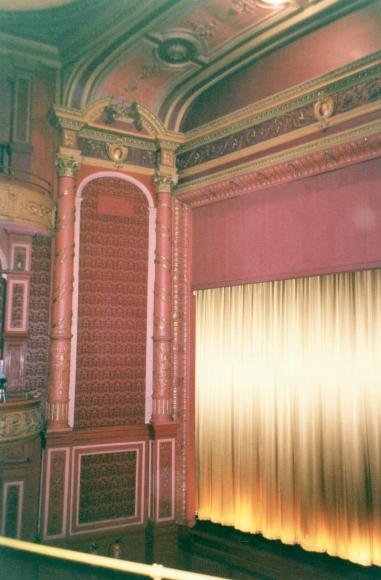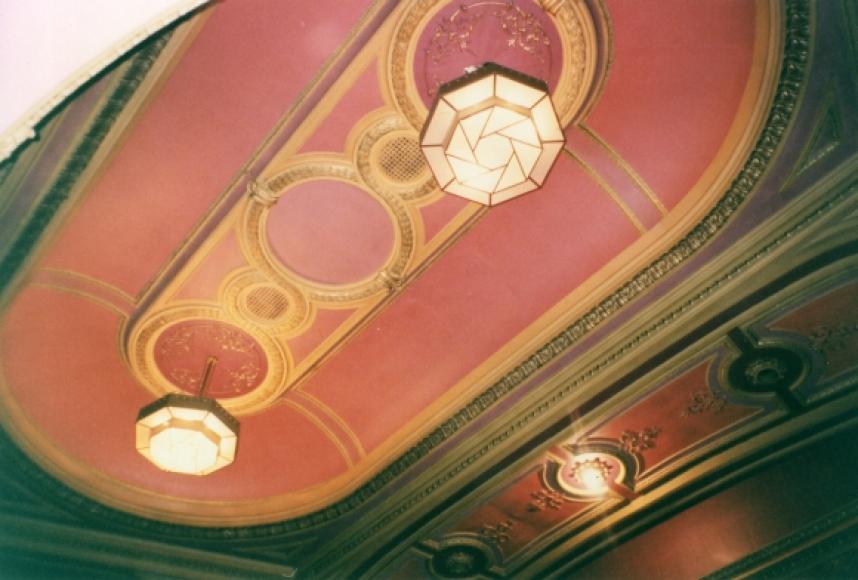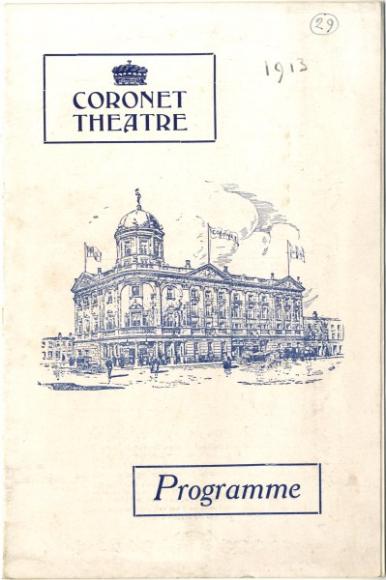Coronet
Sprague was responsible for some of the most beautiful theatres in London including Wyndham’s, the Aldwych, the Queen’s and Gielgud, Noel Coward, Novello Theatre, St Martin's, Ambassadors and Streatham Hill. The Coronet is worthy to be set beside any of these. Built in 1898, the exterior is in stone (now painted) and features a robust classical facade with giant pilasters above the ground floor; alternate major bays emphasised by pediments breaking the crowning balustrade. Over the corner, a short, round tower is crowned by a dome. Circular entrance foyer leads to the auditorium which is very fine, slightly lower key than Sprague’s contemporary West End theatres, but is remarkably complete and decorative. Plaster ornament in Louis XVI manner. Two elliptically curved balconies. Square, enriched architrave to proscenium, flanked by blank bays where the boxes should be, but now covered over. The box bays are framed by attenuated Corinthian columns with enriched lower shafts, set on lofty pedestals and carrying an entablature with segmental broken pediments. A flat arched ceiling spans between the boxes. There is a domed ceiling over the auditorium decorated by enriched plaster panels. Consent was given in 1993 for the insertion of a small cinema auditorium on the stage, but designed so that the stage has remained intact and the new works reversible. Although the Coronet had a comparatively short life (18 years) before cinema, the architectural and theatrical quality of Sprague’s design makes it an important theatre building. The Print Room moved in to the Coronet in 2014 and is currently (2015) refurbishing the cinema auditorium and presenting theatre in a temporary 100 seat black box studio theatre in the main auditorium.
- 1898 - 1923: Theatre
- 1916 - 2014: Cinema
- 2015 : Theatre and Cinema, continuing
Further details
- Owner/Management: Built for Edward George Sanders. For full list see Diana Howard op. cit. DH 178
- 1898 Design/Construction:W G R Sprague- Architect
- 1898 - 1923 Use: Theatre
- 1916 - 2014 Use: Cinema
- 2014 Owner/Management: The Print Room
- 2015 Use: Theatre and Cinema, continuing
- CapacityOriginalDescription1143
- CapacityLaterDescriptionWith modern reseating would probably be c.800
- CapacityCurrentDescriptionc.800
- ListingII
