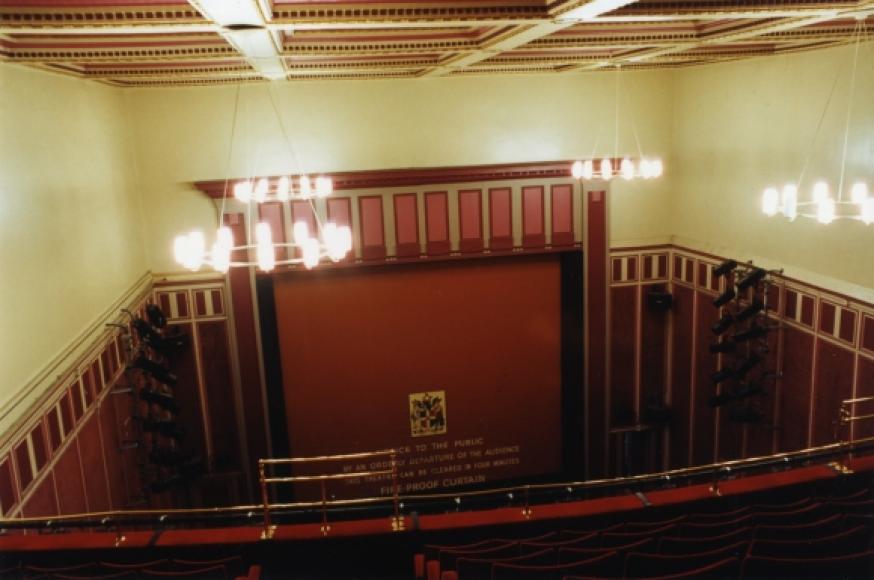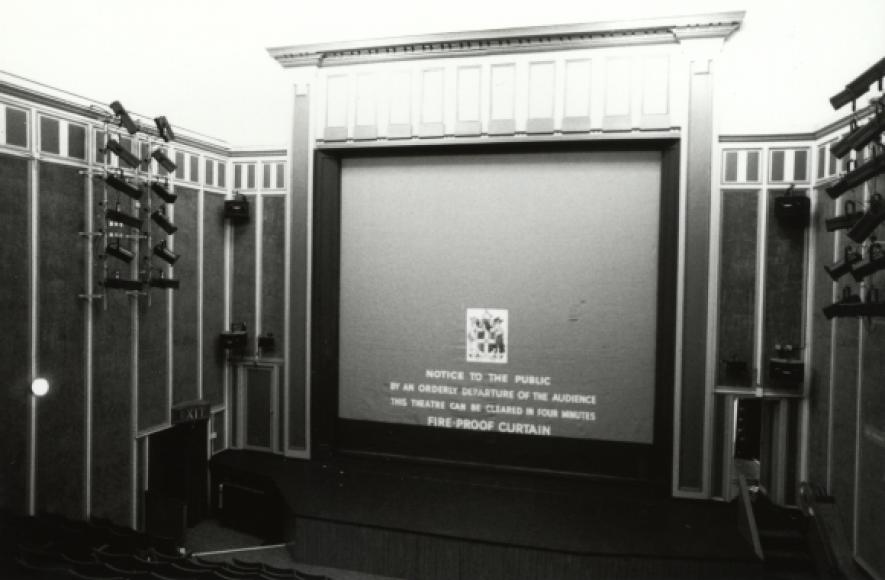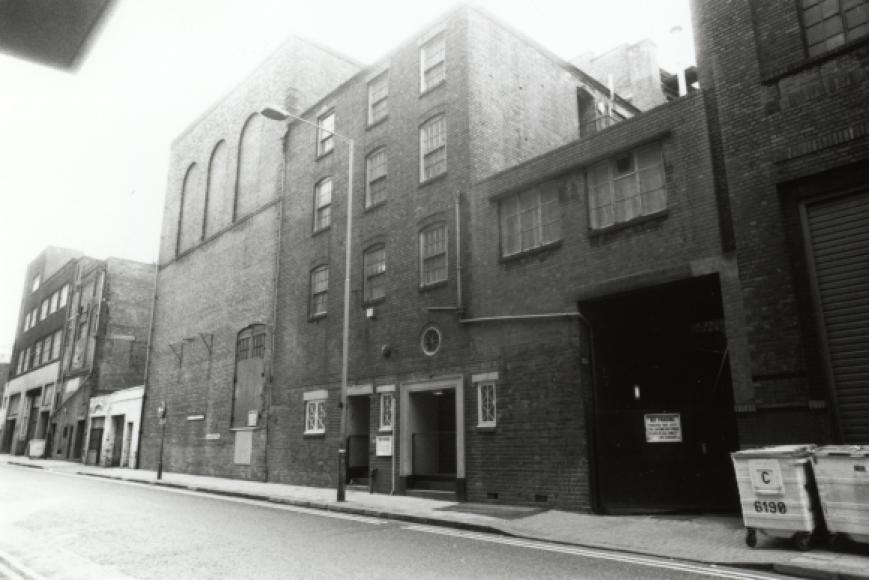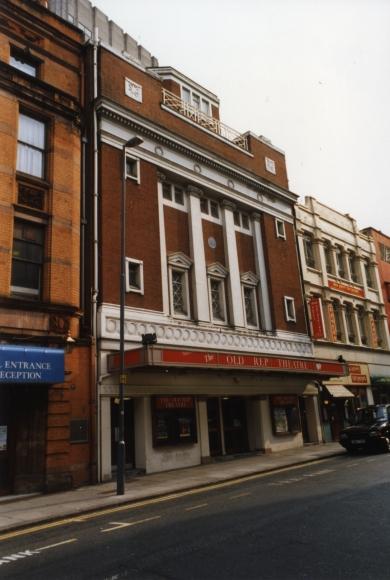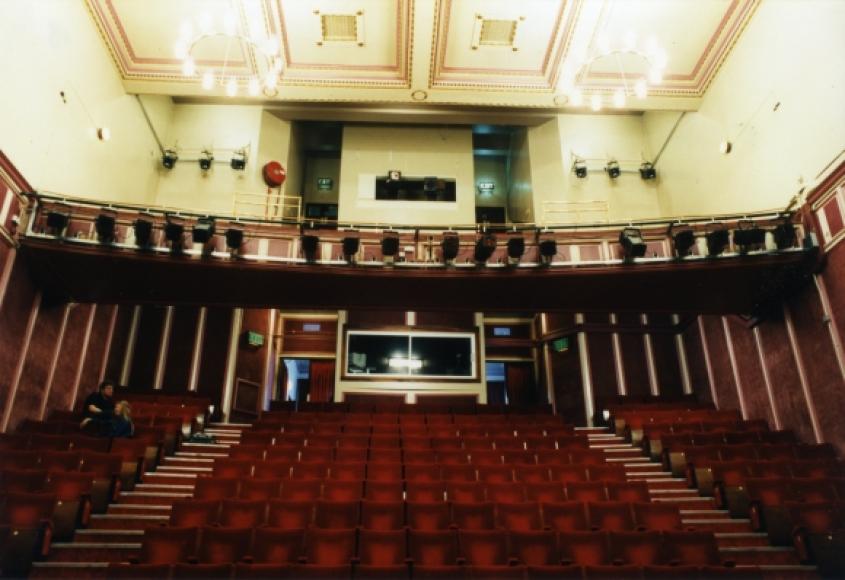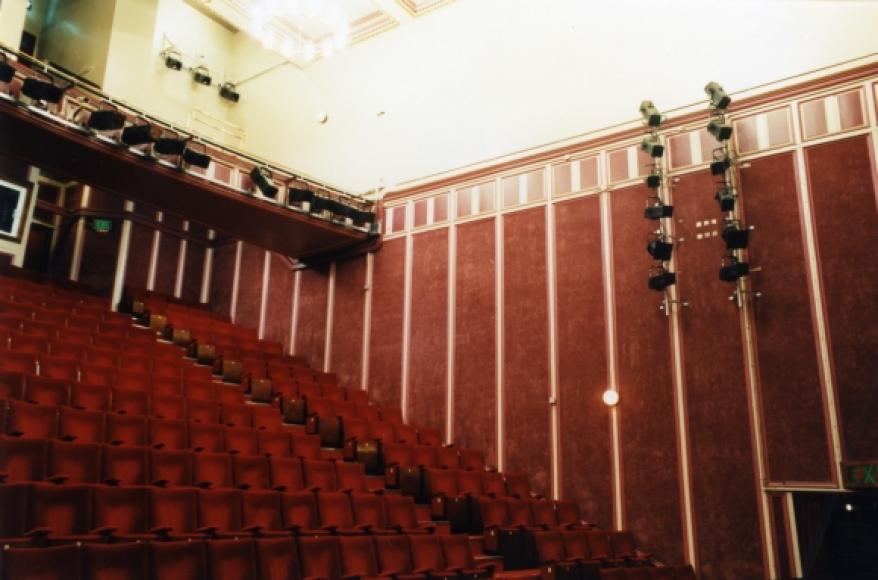Old Rep
Historically important as first purpose-built repertory theatre in Britain. Design influenced by Munich Kunstlertheater of 1908. Built on narrow site with steeply raked stalls, one straight-fronted balcony (Barry Jackson would have chosen a bigger single tier had it not been for the small site) and plain panelled side walls. Flat coffered ceiling. Simple, corniced proscenium with chaste classical details. 6.7m (22ft) pros opening. Convertible orchestra pit.
Good 3 1/2 storey neo-Georgian brick and stone façade in three bays, the outer bays narrow and rising to square attics, the centre bay window with giant Ionic pilasters supporting a full entablature, parapet and balustrade above. Ground floor ashlar faced with cantilever canopy extending the full width.
- 1913 : continuing
Further details
- 1913 Use: continuing
- 1913 Design/Construction:S N Cooke- Architect
- 1914 Alteration: adjacent building incorporatedUnknown- Architect
- 1946 Owner/Management: Birmingham Repertory Theatre Ltd
- 1971 - 1993 Owner/Management: Birmingham City Council, owners
- 2014 Owner/Management: Birmingham Ormiston Academy, lessee, continuing
- CapacityOriginalDescription464 (including 200 in gallery)
- CapacityLaterDescription1946: 468
- CapacityCurrentDescription378
- ListingII
