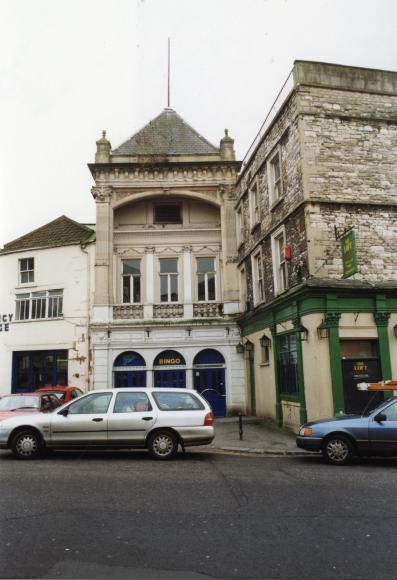Palace
Opened as Pavilion Music Hall on the site of the old Hay and Straw Market. Renamed Lyric in 1895 and Palace in 1903. The 1895 facade survives. It was an unusual music hall front being one wide bay only, recessed at first floor level behind a balustraded balcony, flanked on each side by single giant Corinthian pilasters carrying a bracketed cornice and pyramidal roof. It had an ornate auditorium with double-arched boxes at balcony level on either side, all completely altered with one straight-fronted balcony in 1930s. Further alteration in 1955 when the stage and boxes were removed and opened up into the volume of the auditorium on conversion to a ballroom. The balcony was then continued round the room. In 1968, the auditorium was styled for bingo. The saloon bar was converted to a pub, with a small cinema in the circle bar above, the main entrance being halved. The bingo hall closed in September 2014. A major redevelopment of the site comprising a casino, hotel and two restaurants opens in 2017. Some listed buildings which will be partially demolished but the Lyric’s facade will be maintained and the casino will be housed in the old theatre.
- 1886 - 1955
Further details
- Owner/Management: Freeholders: Bath Corporation
- 1886 Owner/Management: Mr J T Welsh
- 1886 Design/Construction: as the Pavilion Music HallUnknown- Architect
- 1886 - 1955 Use:
- 1892 Owner/Management: Mr Harry Williams
- 1895 Alteration: converted to theatreWylson & Long- Architect
- 1903 Owner/Management: Palace Theatre (Bath) Lessees
- 1930 - 1939 Alteration: balconies alteredUnknown- Architect
- 1956 Alteration: converted to Regency BallroomUnknown- Architect
- 1966 - 1968 Owner/Management: Kathleen Godwin, lessee
- 1968 Owner/Management: Elcresta Ltd,lessees
- 1969 Alteration: converted to pub and cinemaUnknown- Architect
- 1980 Owner/Management: Zetters Enterprises, lessees
- 1986 - 2014 Owner/Management: Gala Bingo
- 2017 Alteration: casino developmentAaron Evans- Architect
- CapacityOriginalDescription800
- CapacityLaterDescription1979: cinema above pub 53 seats
- ListingII
