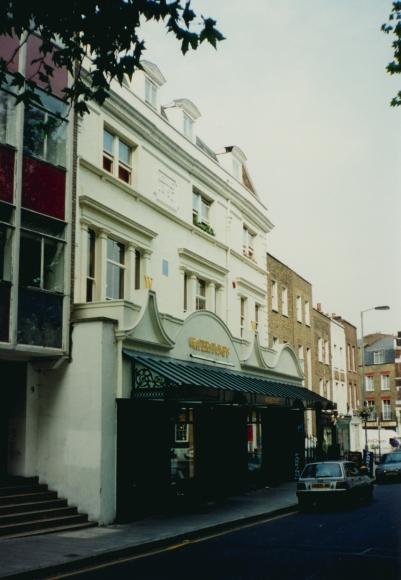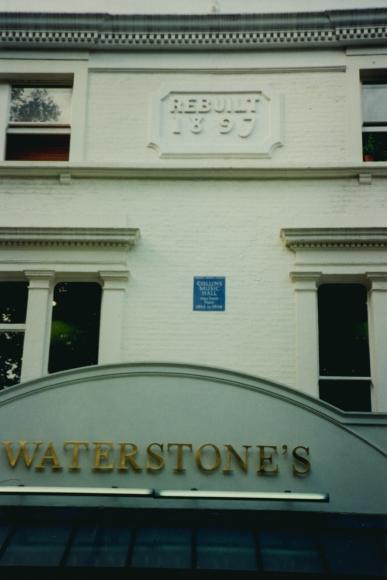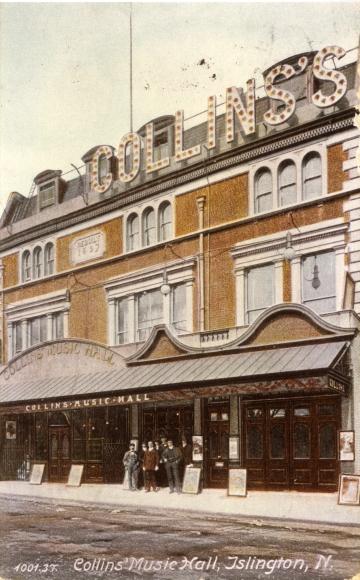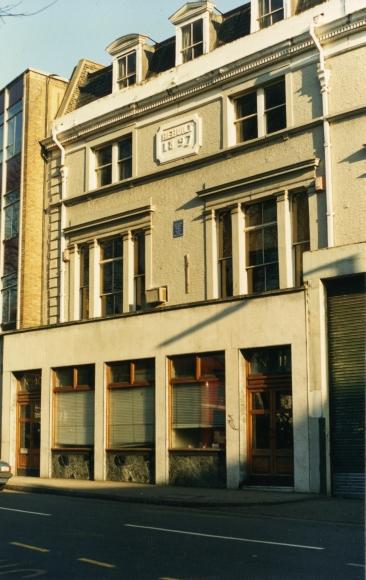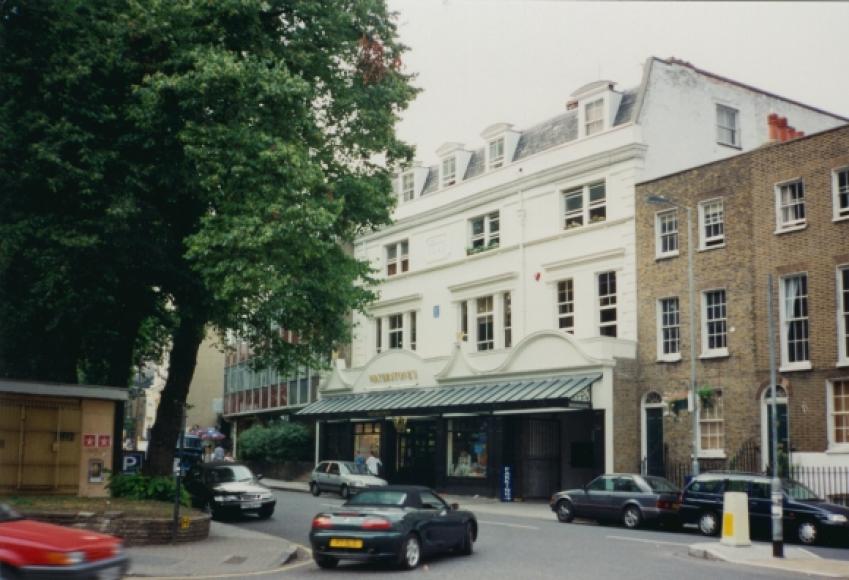Collins' Music Hall
The music hall active at the rear of the pub since 1863 and associated until its destruction 95 years later with the name of Sam Collins was actually only licensed to him for the two and a half years before his death in 1865. The site backed on to a former burial ground (New Bunhill Fields) which restricted development so that no major improvement was possible after the 1897 reconstruction. Following a destructive fire in 1958, the hall itself was demolished. The pub façade in its late nineteenth century form survives, somewhat modified, but the rooms behind have been radically altered to form a bookshop and the space formerly occupied by the theatre itself is now a timber store, open at the rear. The side walls and some traces of escape staircases serve to identify it but (contrary to popular belief) there is nothing else left to be seen of the music hall. The façade carries a blue commemorative plaque. There has been some discussion of the possibility of building a new theatre on the site of the hall and this might very well be successful in the ‘Little Theatreland’ between Sadler’s Wells and Highbury Corner.
- 1863 - 1958
Further details
- Owner/Management:
- Owner/Management: For subsequent listing, see Diana Howard op. cit.
- 1862 Design/Construction:Unknown- Architect
- 1863 Owner/Management: Samuel Vagg (Sam Collins)
- 1863 - 1958 Use:
- 1865 Owner/Management: Anna Vagg (his widow)
- 1868 Owner/Management: Henry Watts (married Anna)
- 1881 - 1897 Owner/Management: Herbert Sprake
- 1885 Alteration: adjoining house taken to provide new entrance and hall largely rebuiltEdward Clarke- Architect
- 1897 Alteration: new auditorium and other improvementsE A E Woodrow- Architect
- 1898 Alteration: electric light installedUnknown- Architect
- 1908 Alteration: repaired and altered after fire; six circle boxes removedUnknown- Architect
- 1911 Alteration: balcony reseated and other renovation worksLovegrove & Papworth- Architect
- 1931 Alteration: Bowler & Clay, new heating and ventilation installedWingfield- Architect
- CapacityOriginalDescription1862: 600 ‘packed to suffocation’ (JM)
- CapacityLaterDescription1897: 1800
later: 1444
- ListingNot listed
