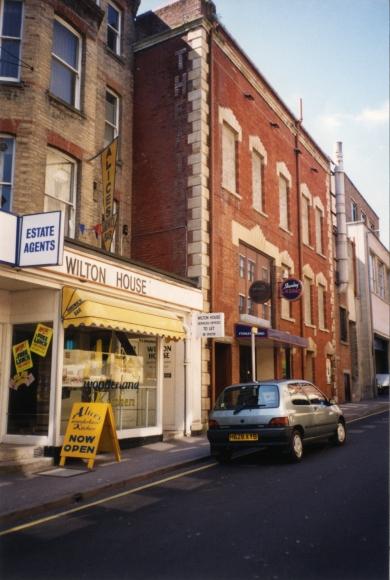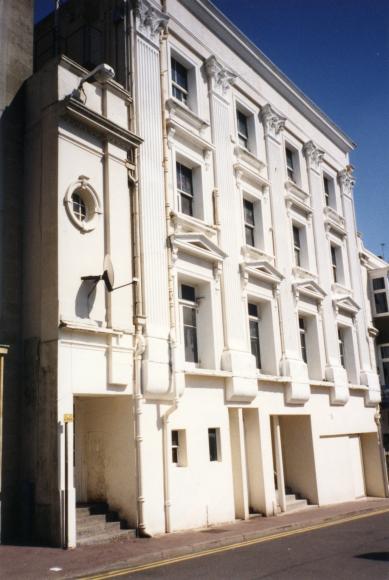Theatre Royal
Described as 'a handsome and well-appointed Theatre' the Theatre Royal Bournemouth opened in 1882, in the heart of the town in Albert Road. It cost £10,000 and seated 800, between stalls, dress circle, upper circle, pit, gallery, and private boxes. In 1887 it was converted to a Town Hall but re-opened as a theatre in 1892 after refurbishment.
During the Second World War years the theatre became a services club. It suffered fire damage in 1943 and was reconstructed. In 1949, it reopened as the New Theatre Royal. In 1962 July, the theatre was converted to the Curzon cinema and bingo club, and in 1971 'twinned' as the Tatler cinema club.
The theatre has a good stuccoed façade of four bays and four storeys with giant Corinthian pilasters embracing the upper three storeys. A casino now operates in the lower part of the theatre, whilst the (balcony) cinema closed in 1982 and became a nightclub in 2005. The grid area and flying system remain intact.
- 1882 - 1962
Further details
- 1882 Design/Construction:Kemp-Welch & Pindar- Architect
- 1882 - 1894 Owner/Management: William Stevenson, licensee; Harry Nash (his partner), manager
- 1882 - 1962 Use:
- 1887 Alteration: converted to Town Hall (architect unknown).
- 1894 - 1896 Owner/Management: Mrs Nash (widow of Harry Nash), licensee; Charles Offer, acting manager
- 1896 Owner/Management: June Messrs Morell & Mouillot, owners
- 1909 Alteration: large foyer added (architect unknown).
- 1910 Owner/Management: David Allen & Sons
- 1949 Alteration: plasterwork removed from circle and box fronts (architect unknown).
- 1962 Alteration: converted to cinema (architect unknown).
- 1971 Alteration: twinned (architect unknown).
- 1985 Alteration: downstairs converted to casino (architect unknown).
- 1996 Owner/Management: Stanley Casinos, owners
- 2008 Owner/Management: Game Grid Ltd, Stanley Casinos Ltd and Renato Fernandes, owner/leaseholders.
- CapacityLaterDescription1910: 1500
- ListingII

