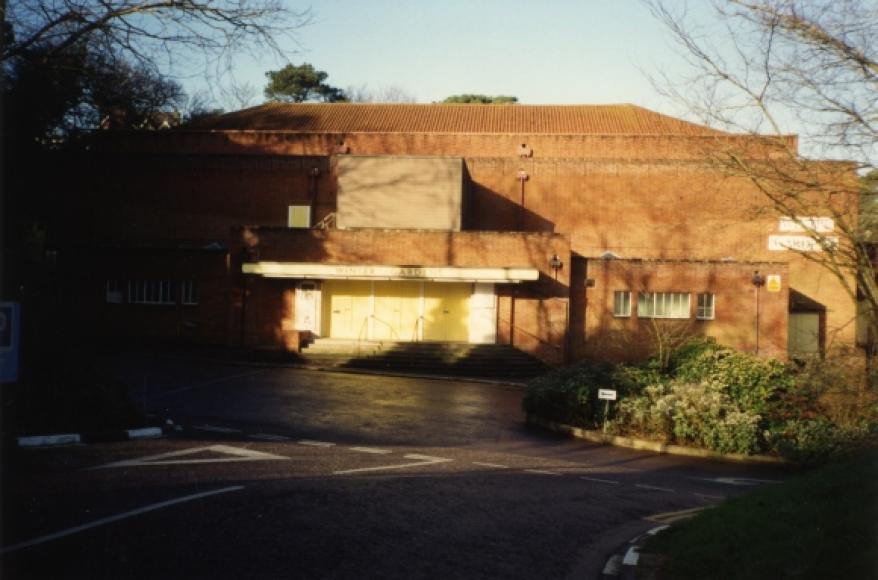Winter Gardens
In 1937, the new Winter Gardens, red-brick and solid, was opened as an indoor bowling-green. War intervened, and it was decided to convert it to a Concert Hall, in tradition with the site. Not built for music it had by chance a brilliant acoustic, which became famous. Alterations took place in the 1950s to improve the theatrical facilities. Well-dressed, the very wide proscenium stage platform is an attractive setting for variety shows and concerts, the audience capacity being greater than anywhere closer than the Southampton Mayflower. Two-thirds of the theatre seating is raked, giving excellent sight-lines. There is no fly-tower, but the stage, with entrances both sides, offers ample space for sets and tabs or rolled cloths. There are dressing room facilities.
In pleasant gardens setting, with a long terrace outside the bar and cafe areas this could be a most attractive venue.
In 1999, the local Council invited private developers to put forward proposals for the entire site, retaining the Winter Gardens, but no application was successful. In 2007 demolition consent was granted for the Winter Gardens, and the site cleared in preparation for a new mixed use development, incorporating two new auditoria.
- 1937 - 2006
Further details
- Owner/Management: Bournemouth Borough Council, lessees
- 1937 Design/Construction: design thought to be Borough Architect.
- 1937 - 2006 Use:
- 1940 - 1949 Alteration: converted to concert hall (architect unknown).
- 1959 Alteration: redeveloped and refurbished; cafe bar and terrace added (architect unknown).
- 1960 Alteration: exterior renovated (architect unknown).
- 2007 Demolition: building demolished as part of site redevelopment incorporating new facilities.
- CapacityLaterDescription1959: 2078
1978: 2078 - CapacityCurrentDescription1818
- ListingNot listed
