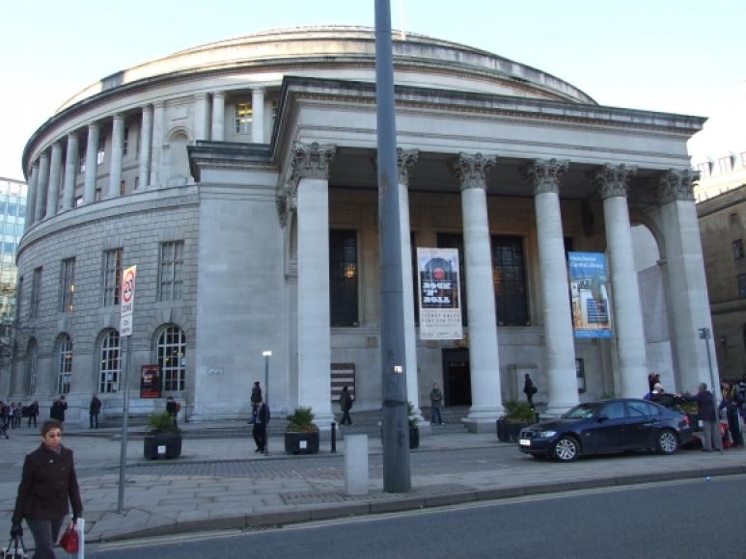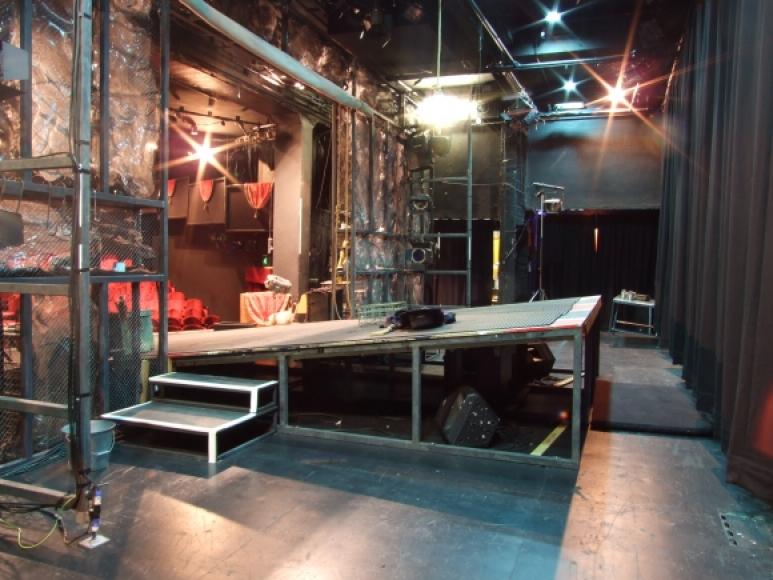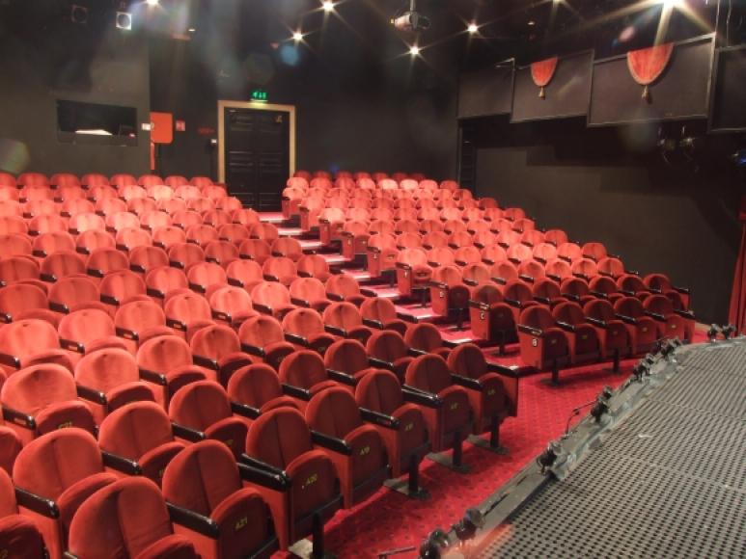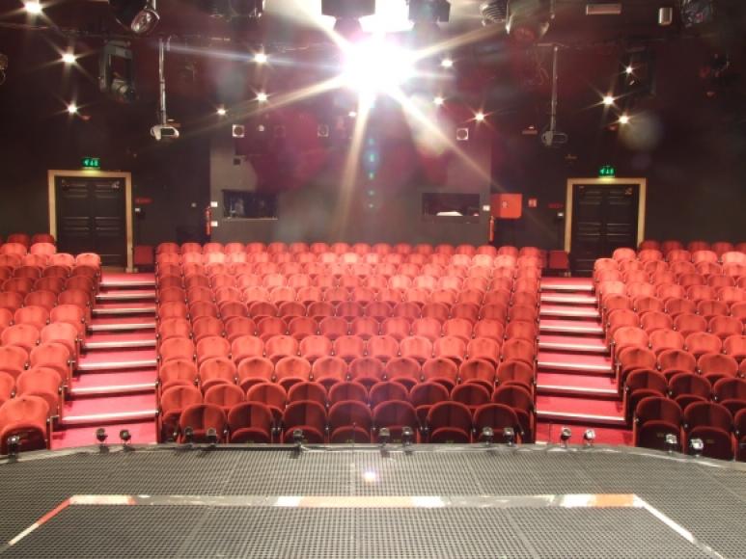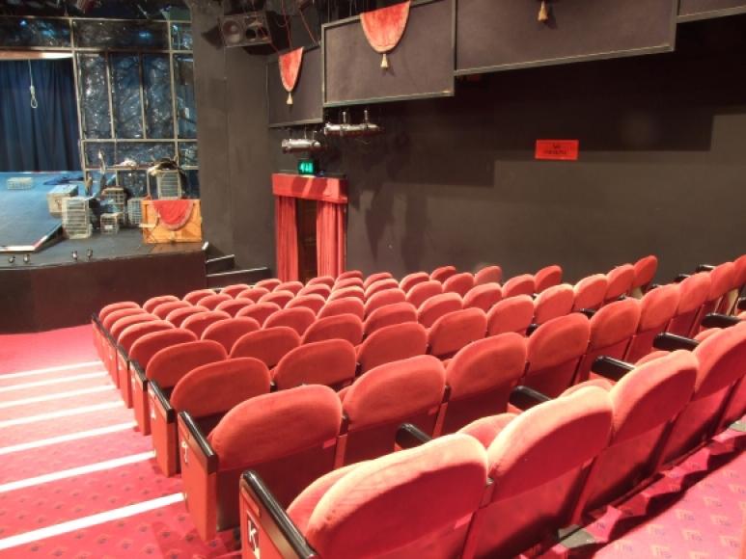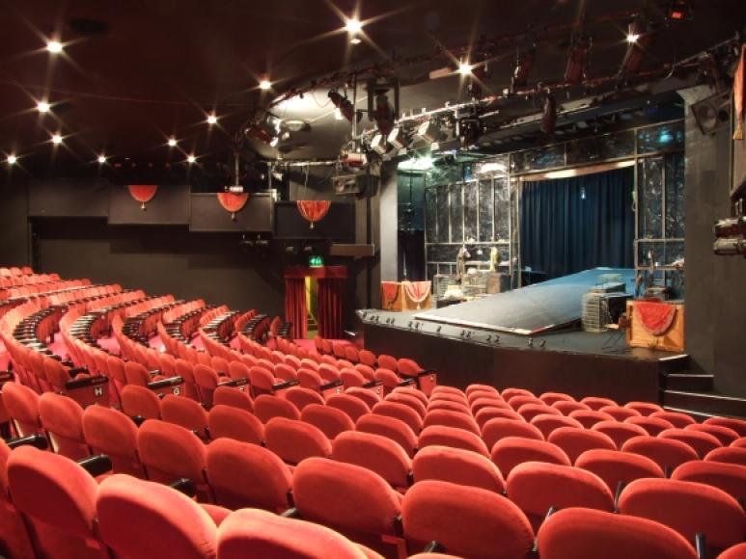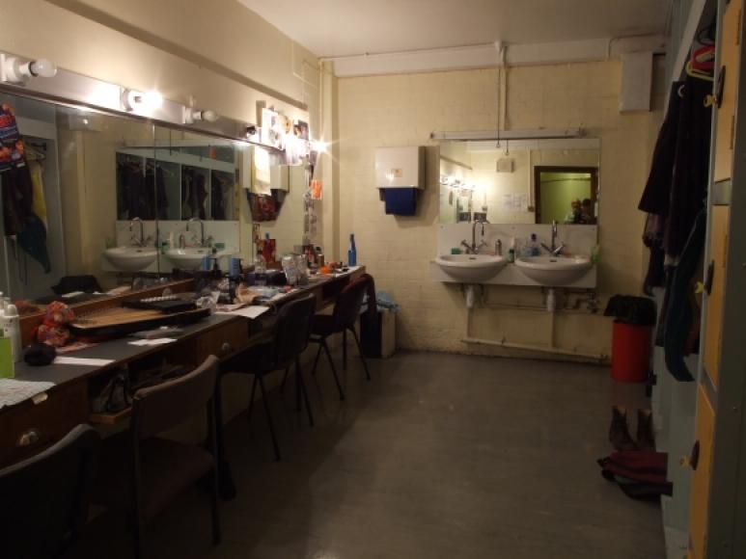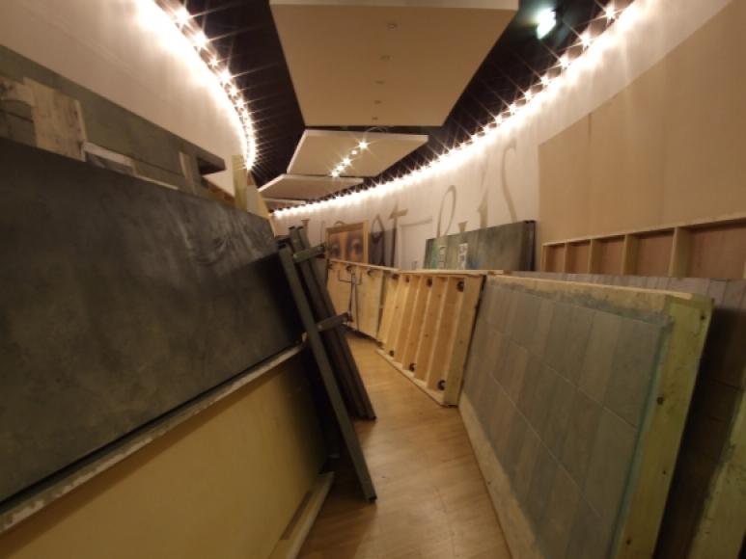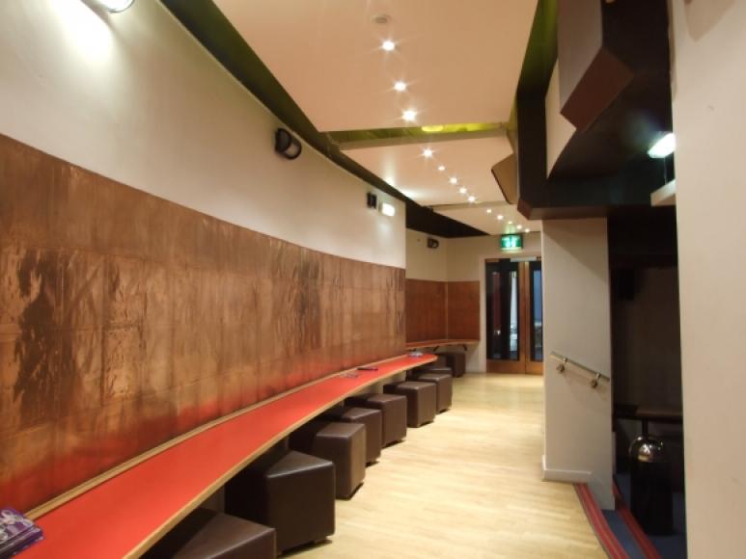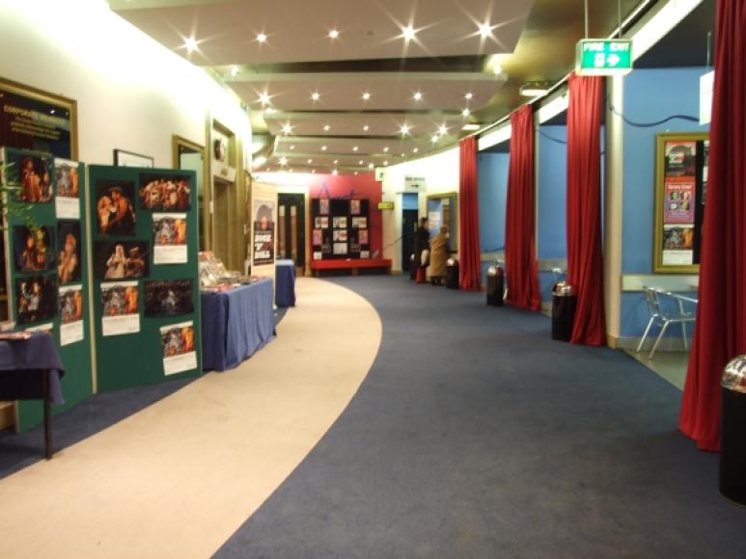Library Theatre
E Vincent Harris was appointed architect of the central library building in 1928 as the result of an architectural competition. The site has important frontages to St Peter's Square, Peter Street and Mount Street and a circular form was adopted for the whole building. The library design is classical, faced with Portland stone to a height of 27.4m (90ft). The main entrance is marked by a Corinthian portico facing St Peter's Square. A lecture theatre seating 300 was built in the basement. Entrance was from stairs leading down from the Shakespeare Hall, behind the great portico, to the crush hall. Tiered, it had a fan-shaped auditorium, with apron stage, three dressing rooms, and projection box. The Manchester Corporation Act of 1946 empowered the Libraries Committee to fully utilise the theatre for 'lectures, concerts, displays and the performance of stage plays...'. It was managed initially under the direction of the Manchester Intimate Theatre Group. In 1952, the Libraries Committee took control. Later changes included replacement of the cloakroom with the Library theatre cafeteria and a small ante-foyer, curved around the two entrances. The auditorium was painted black, with seats furnished in scarlet, and minor modifications took place to the technical areas. The theatre closed in 2010 as a result of the Central Library upgrade. The Library Theatre Company and Cornerhouse subsequently merged to create the Greater Manchester Arts Centre Ltd (GMAC) in 2012. The new company will be based at HOME, a purpose built venue in the centre of Manchester, opening in 2015.
- 1946 - 2010: Theatre
Further details
- Owner/Management: Manchester City Council
- 1933 Design/Construction: as lecture theatreE Vincent Harris- ArchitectBannister Walton & Co Ltd (Trafford Park)- ContractorWilliam Moss & Sons Ltd (Liverpool)- ContractorJohn Dickenson & Co Ltd (Bristol)- ContractorRobert Anning Bell- Artist
- 1946 - 2010 Use: Theatre
- CapacityOriginalDescription300
- CapacityCurrentDescription308
- ListingII*Commentas Central Library
