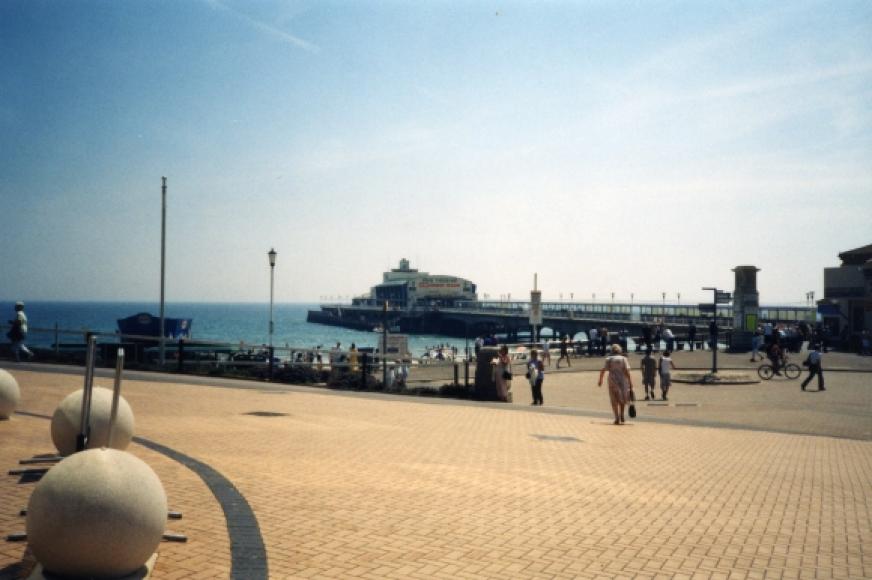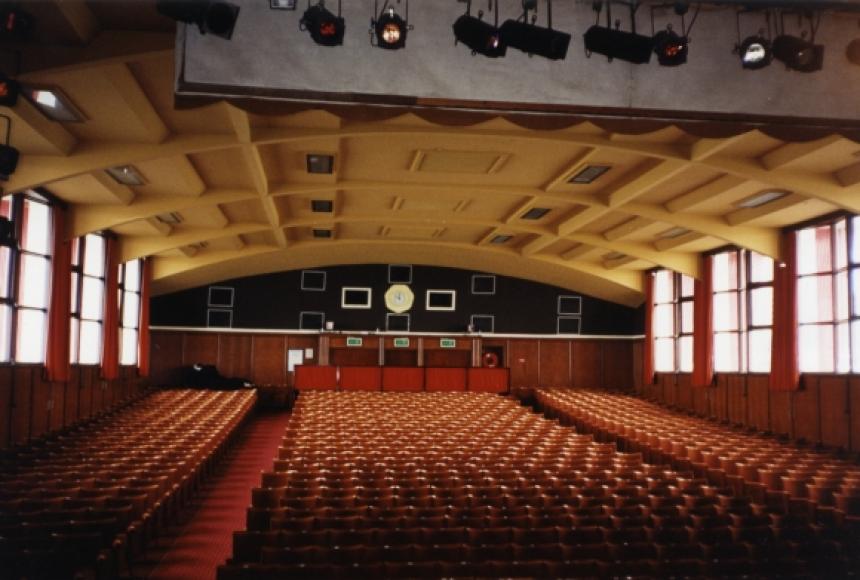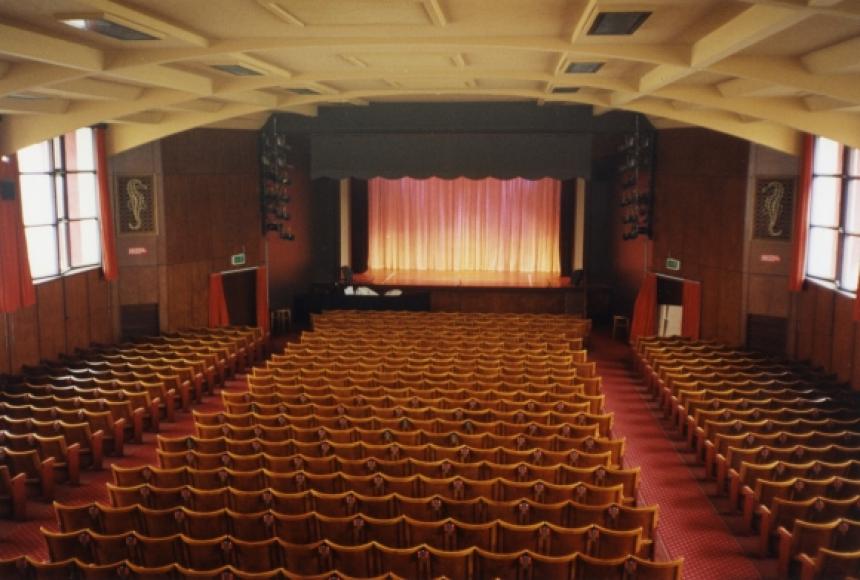Pier Theatre
The Pier Theatre was designed by Elisabeth Scott (who designed the Royal Shakespeare Theatre) when she was working in the Bournemouth Borough Architect's office in the late 1950s, and built in 1960 on the Bournemouth Pier. The Pier has existed since 1880, but has been extended and repaired on four occasions and now stands 1,000ft long. In 1960 a new concrete sub-structure was built underneath to carry the theatre, which lies about two-thirds of the way down the pier and was designed to look like an ocean liner. The theatre roof is barrel-vaulted copper. Two five-foot tall figures of seahorses adorn the front elevation above the entrance. Planning approval was gained in 2011 for a change of use to an adventure sports attraction. The theatre closed in late 2013 and the building re-opened as the RockReef Adventure Activity Attraction in May 2014. The new use has been carfully designed to allow a return to theatre use, should this be desired in the future.
- 1960 - 2013: Theatre
- 2014 : Activity Centre
Further details
- Owner/Management: Bournemouth Borough Council, owners of Pier
- 1960 Design/Construction: designed with Elisabeth Scott.A Hewitt of J Caslake Ltd (Bournemouth)- Consultantfive-foot sea-horses (two) on fascia above entranceJohn Burton (Borough Architect)- Architect
- 1960 - 2013 Use: Theatre
- 1995 Alteration: refurbished, redecorated, recarpeted; grid reinstalled and modernised (architect unknown).
- 2006 Owner/Management: Openwide International Ltd, lessee
- 2014 Use: Activity Centre
- 2014 Alteration: Converted to RockReef Activity Centre
- CapacityOriginalDescription850
- CapacityLaterDescription850
- CapacityCurrentDescription650Comment2013
- ListingNot listed


