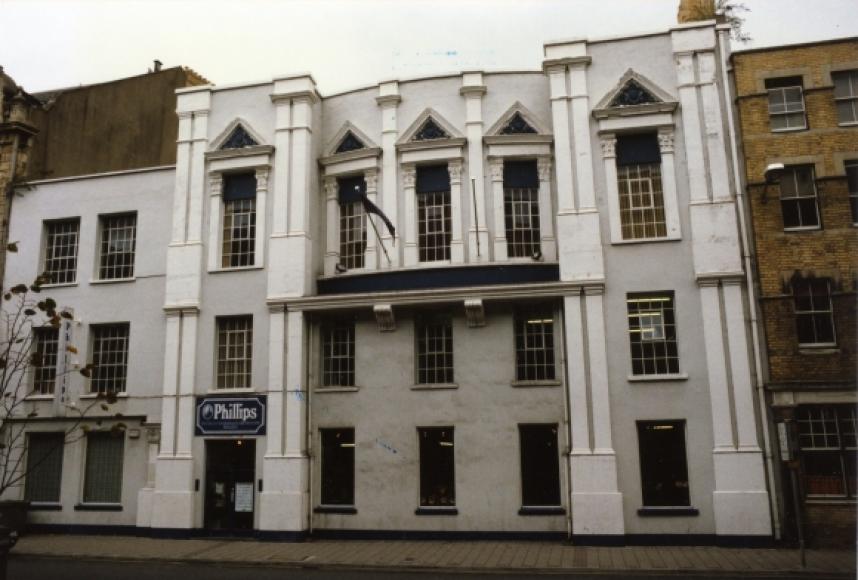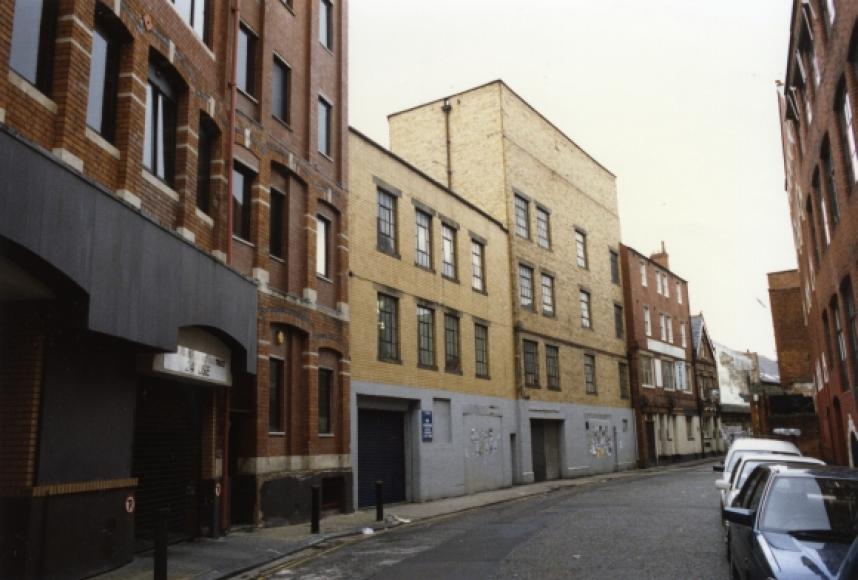Palace and Hippodrome
Lively stuccoed front of three storeys with three central bays slightly recessed between flanking, one-bay pilastered pavilions. Ground and first floors altered. Tall windows in upper storey with Corinthian pilasters and steep pediments. Balustraded parapet. Interior completely gutted.
Built / Converted
1887
Dates of use
- 1887 : Until when not known.
Current state
Façade only
Current use
Licensed premises (Wetherspoon's pub; previously converted to furniture salesroom)
Address
9-10 Westgate Street, Cardiff, South Glamorgan, CF10 1DD, Wales
Website-
Further details
Other names
King’s
,
Grand Palace & Hippodrome
,
Hippodrome Picture Palace
,
The Gatekeeper
Events
- 1887 Use: Until when not known.
- 1887 Design/Construction:J P Jones & Messrs Waring & Sons- Architect
- 1887 Owner/Management: Harry Day, manager and lessee
- 1895 Owner/Management: Clarence Sounes, owner
- 1899 Owner/Management: Edward Quigley, owner
- 1904 Owner/Management: Mr Bateman, lessee
- 1907 Owner/Management: Frank MacNaughton
- 1912 Owner/Management: B H Ward, lessee; Douglas Watson, manager
- 2001 Owner/Management: J D Wetherspoon, owners
Capacities
-
Listings
- ListingNot listed
Stage type
-
Building dimensions: -
Stage dimensions: -
Proscenium width: -
Height to grid: -
Inside proscenium: -
Orchestra pit: -

