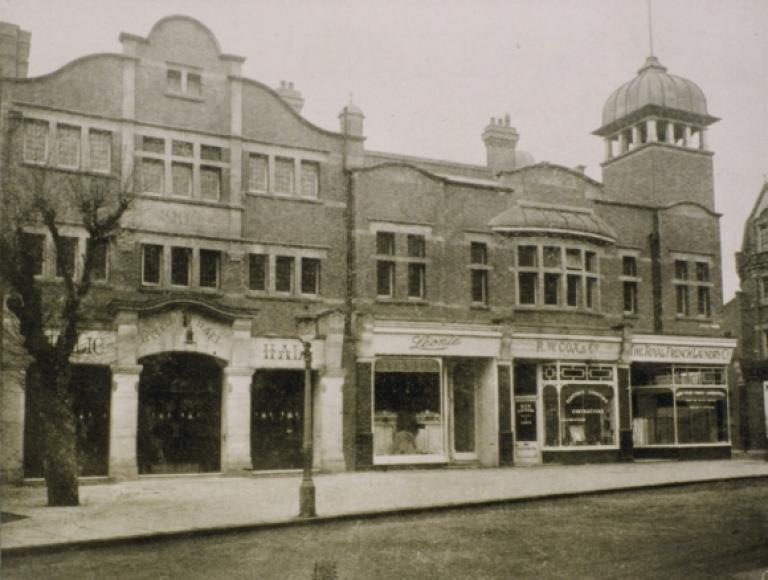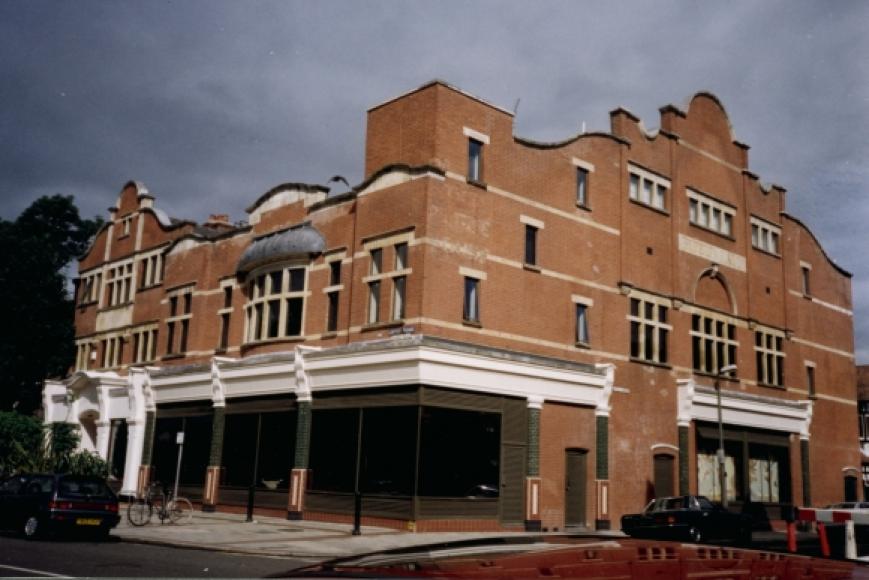Byfeld Hall
Built in 1906 as a public hall, the Byfeld was licensed for both stage plays and music and dancing ‘with a proper stage’ and a capacity of 500 (350 in the body of the hall and 150 in the gallery). The floor was suitable for dancing. The bioscope was an item in the opening programme. A permanent projection room was added in 1910 when the Byfeld obtained its first cinematograph licence. From this time on it operated mostly as a cinema under a variety of managements, but it became the Barnes Theatre in 1925 under Philip Ridgeway’s management. Ridgeway employed Komisarjevsky to direct and design five Russian plays and, although the operation was tightly constrained for cost, this short tenure was of significance in theatre-historic terms. After Ridgeway the theatre reverted to cinema use with several changes of name and management, until it became a film studio in 1960 and a sound studio in 1966. The Rolling Stones were among its first clients, recording six consecutive albums between 1966 and 1972. The studio saw the production of many other landmark albums and singles by artists such as The Beatles, The Who, Led Zeppelin, Queen, B.B. King, David Bowie, The Jam, Pink Floyd and The Jimi Hendrix Experience. The studio also recorded and produced film music for "The Italian Job" (1969), the film version of "Jesus Christ Superstar" (1973) and "The Rocky Horror Picture Show" (1975). The exterior is of red brick and stone in a mildly flamboyant Dutch baroque style, now lacking some ornamental features such as the cupola on the south east corner tower. At ground floor the façade is divided into two main elements, the entrance and three separate shop fronts. The originally three-doored entrance to the hall is given a rather grand treatment with heavy stone arches, above which is a stone panel with the date 1906. On the side elevation, above an arched window, is the name Byfeld Hall. The hall was on the first floor. In its life as the Ranelagh Cinema (1930-40) it had what was described as a pretty auditorium with floral murals and ceiling decorated in an attractive trellis pattern. In 1989 the exterior was refurbished but the interior was virtually gutted to form the studios. EMI sold the building in 2010 and it was converted back into a cinema in 2013. The scheme created two cinemas within the original auditorium, one seating 125 people and the other 65, with an attic storey office above. The foyers, restaurant, private members’ bar and library, and a recording studio are arranged around the original auditorium. Previously bricked up windows were re-opened and the shops that had been absorbed into studio use with opaque-glazed doorless fronts were restored. Original features like the beamed ceilings, exposed brick walls and herring-bone wooden floors adorned with the same rugs that used to help soundproof the studios emphasise the building’s history.
- 1906 - 1953: Cinema
- 1960 - 2010: Film and recording studio
- 2013 : Cinema
Further details
- 1906 Design/Construction:probably J Harrison (also attrib. Arthur Osborne)- Architect
- 1906 Owner/Management: Frank William Dunkley
- 1906 - 1953 Use: Cinema
- 1910 Alteration: projection room addedUnknown- Architect
- 1910 Owner/Management: George Harrison Longuehaye
- 1910 Owner/Management: National Theatres De Luxe Ltd
- 1913 Owner/Management: London & Suburban Cinematograph Theatres Ltd (Bendack)
- 1915 Owner/Management: Camp Entertainment Co (Conrad Kingsley)
- 1917 - 1918 Owner/Management: Licence lapsed
- 1919 - 1924 Owner/Management: Various cine licensees (see file)
- 1925 Owner/Management: Philip Ridgeway
- 1927 - 1951 Owner/Management: Various cine licensees (see file)
- 1951 - 1952 Alteration: Array reinstated following small fireUnknown- Architect
- 1952 Owner/Management: Vandyke International (R Denton)
- 1960 Owner/Management: Guild TV
- 1960 - 2010 Use: Film and recording studio
- 1966 Alteration: cupola on tower at SE corner removedUnknown- Architect
- 1987 Owner/Management: Virgin Records
- 1989 Alteration: interior gutted and redesigned as suite of sound studiosChristopher Watts- Architect
- 1992 Owner/Management: EMI
- 2010 Owner/Management: Stephen and Lisa Burdge
- 2013 Alteration: Two screen cinemaHenley Halebrown Rorrison- ArchitectSimone McEwan- Designer
- 2013 Use: Cinema
- CapacityOriginalDescription500
- CapacityLaterDescription1910: 500
- ListingNot listed

