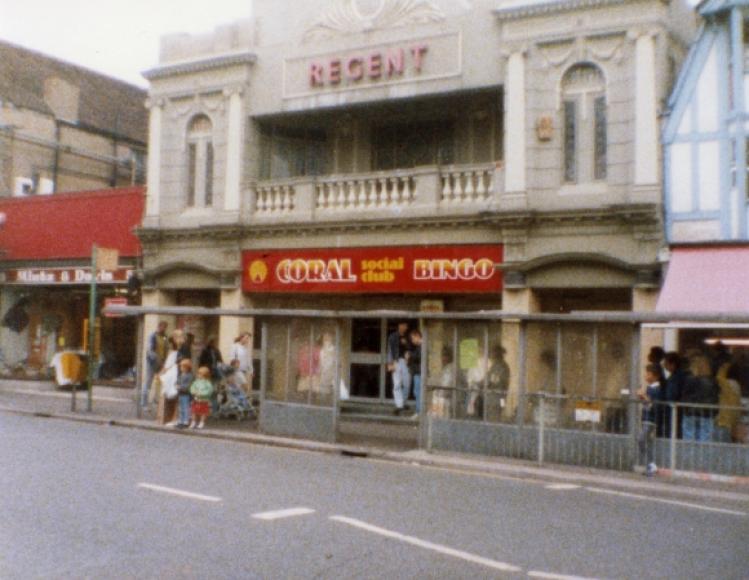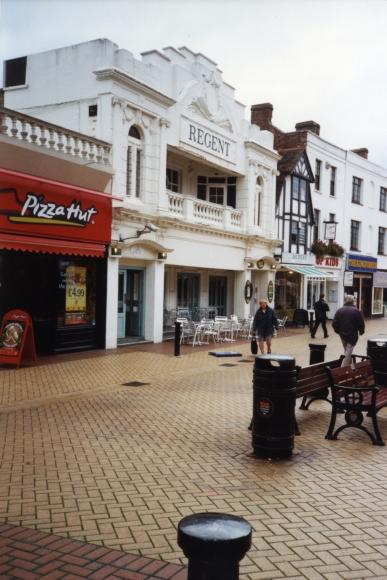Regent
An early ciné-variety house, and rare survivor. Handsome stuccoed façade in three two-storey bays with a wide, recessed balustraded balcony at first floor level above the entrance. Central segmental pediment has been removed leaving only tympanum decoration of an oval with plumes, festoons and swags above, within a high stepped parapet. Shallow fly tower, with small rounded windows at rear.
Foyer, partly rebuilt in 1935 echoes the Rococo style of the interior. Stairs to balcony at either side, with iron balustrade. The auditorium has richly decorated plasterwork, with reliefs and modelled figures, including round ceiling, curved splay walls and balcony front. Balcony is terminated by pavilion boxes. Marble-flanked proscenium. Deep stage and dressing rooms.
The Regent, which was still described as 'theatre' rather than simply cinema in the 1946 Stage Guide, was converted to bingo in 1975, closing in 1993. It is now a pub, retaining most of the original features and atmosphere.
Further details
- Owner/Management: F H Cooper
- Owner/Management: Later: Coral
- Owner/Management: Gala
- 1913 Design/Construction:Francis Burdett Ward- Architect
- 1928 Owner/Management: Eastern Counties Cinemas Ltd
- 1935 Alteration: foyer altered; new staircases inserted.A E Wiseman- Architect
- 1954 Owner/Management: Shipman and King
- 1967 Owner/Management: EMI
- 1975 Alteration: converted to bingo (architect unknown).
- 1997 Alteration: converted to pub (architect unknown).
- CapacityOriginalDescription1086
- CapacityLaterDescription1951: 1000
- ListingII

