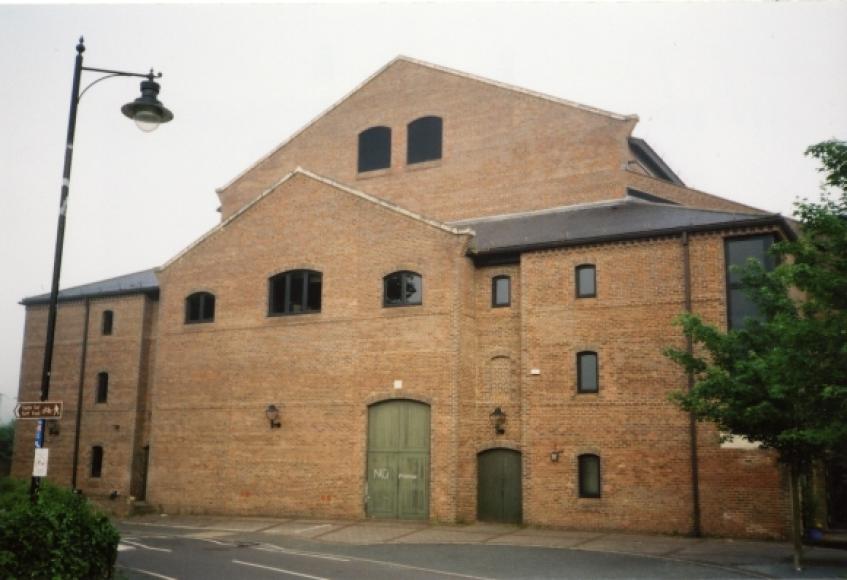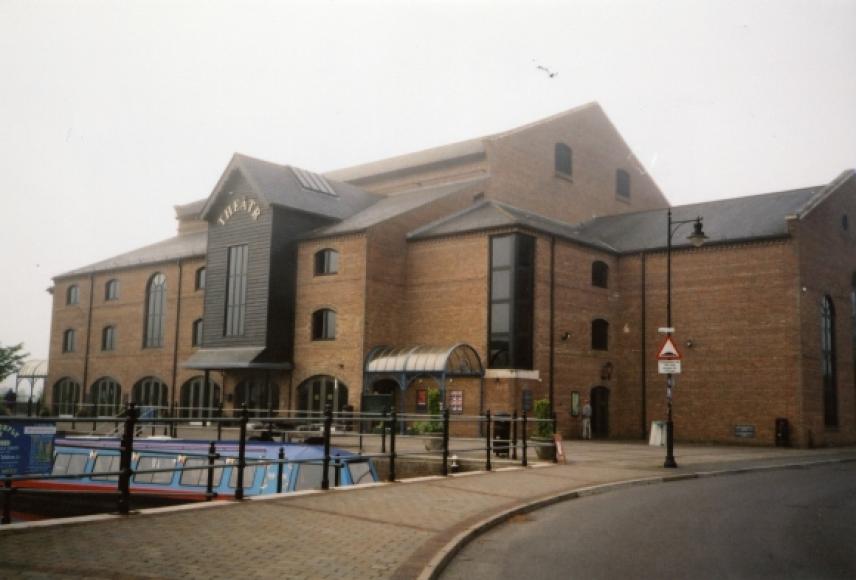Theatr Brycheiniog
This theatre was built as part of the regeneration of the canal area and received funding from the European Regional Development Fund and the Arts Council of Wales’ Lottery scheme.
The new building was designed to mould with the environment and traditional Brecon buildings in particular. For this reason it is constructed of red brick and the roof covered with Welsh slate in the style of a canal warehouse and has two timber clad projections with stone parapets housing gantry towers.
The Theatr Brycheiniog is a multi-purpose community facility and has a very adaptable end-stage. This is equipped with a grid of 58 counterweight lines, an orchestra pit and sixteen traps. There are three lighting bridges spanning the auditorium.
The auditorium is square with seating on three levels with side slips. The floor is flat with seating waggons mounted on air castors to allow a variety of arrangements with varying capacities, including cabaret-style seating and, when required, a standing audience. Lifts also reduce labour and time demands in making alterations.
There is, in addition, a rehearsal studio, doubling as conference room, capable of seating 150.
In 2007 Theatr Brycheiniog became the first solar-powered theatre in Wales, generating part of its energy requirements from photo-voltaic cells on the roof.
- 1997 : continuing
Further details
- 1997 Use: continuing
- 1997 Design/Construction:Powys County Council Architects (Roger Bullock)- ArchitectCarr & Angier- Consultant
- CapacityLaterDescription436 (?)
- CapacityCurrentDescription477 (427 with orchestra pit)
- ListingNot listed

