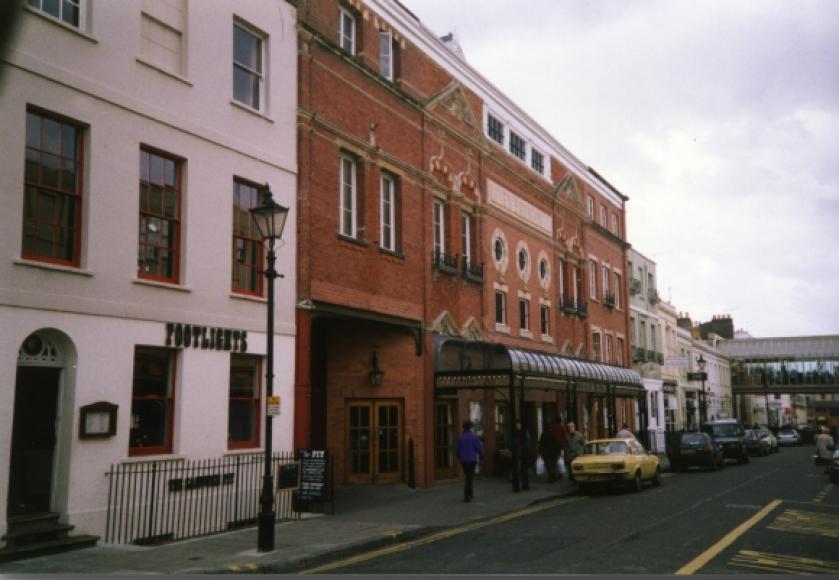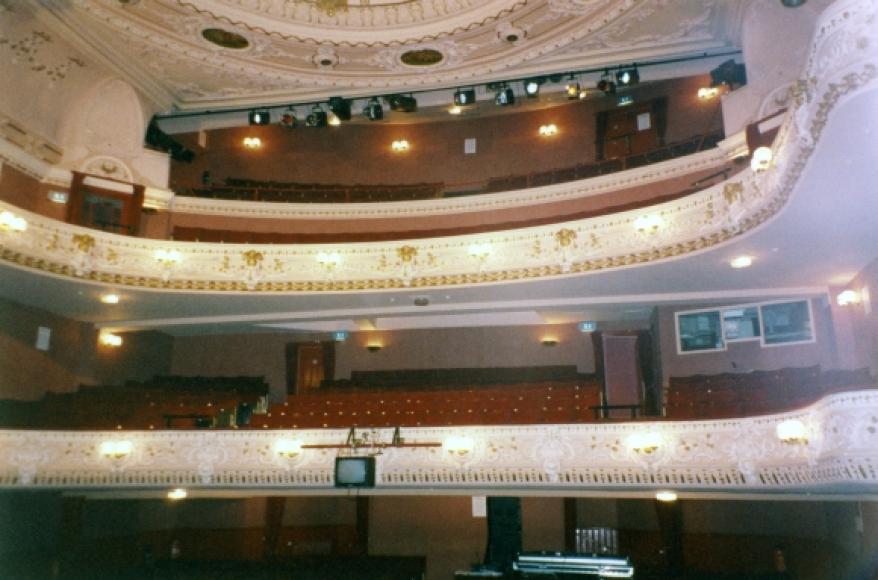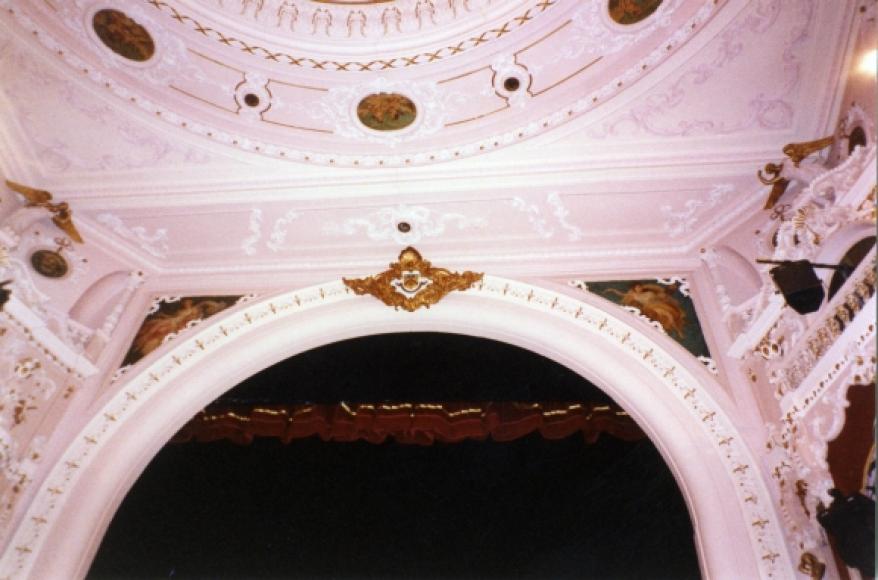Everyman
Believed to be the oldest surviving complete Frank Matcham theatre. Opened as the New Theatre and Opera House; renamed Everyman in 1960. Very low key painted brick façade, merely part of the frontage of a very minor street and altered to its architectural disadvantage. Excellent intimate auditorium similar in scale and character to Matcham’s Lyric Hammersmith. Two slightly curved balconies of seven rows each, the upper one subdivided by a raised parapet to form a small gallery. Both balconies continue as slips along the side walls to meet large boxes, one either side of the proscenium, with splendid Rococo canopies carried on slender turned colonettes. Semi-circular arched proscenium as at Hammersmith and Blackpool, but without their Rococo valences. Beautiful saucer-domed ceiling with eight painted panels in rich Rococo frames, encirled by a flat border with smaller oval paintings. The stage house is entirely new (i.e. post-1960). Modern alterations to front of house are not as sympathetic as might have been wished for in such a fine Matcham house, and neighbouring developments were not used as an opportunity to improve access to the stage house.
The theatre is owned by the local authority.
- 1891 : continuing
Further details
- 1891 Use: continuing
- 1891 Design/Construction:Frank Matcham- Architect
- 1891 Design/Construction:
- 1956 Owner/Management: Purchased by Corporation for £23,661
- 1960 Alteration: minor works front of houseDerek Whitestone- Architect
- 1984 - 1986 Alteration: Array new stagehouse; front of house renovatedUnknown- Architect
- 1995 Alteration: front of house improvedChristopher Richardson- Architect
- 1995 Owner/Management: Cheltenham Borough Council, owners; Gloucestershire Everyman Theatre Co Ltd, lessees
- CapacityLaterDescription1946: 800
1971: 705
1980: 679 - CapacityCurrentDescription658
- ListingII



