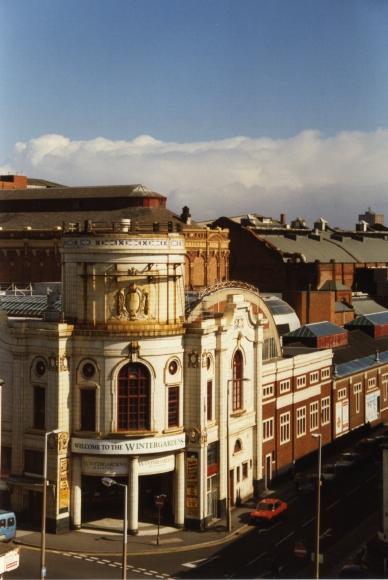Winter Gardens Complex
The Winter Gardens is a vast entertainments complex containing a number of individual entertainment venues and components built round a pre-existing house (still just discernible) over a long period between 1875 and 1939. The first part opened was an outdoor skating rink in July 1875. Grand opening of the complex was in July 1878. The Winter Gardens, together with the Tower established Blackpool as the premier seaside resort.
The complex has three main theatrical components: the 3,000 seat Opera House which can host major large touring shows, the 1,500 seat Pavilion Theatre and the 3,000 standing capacity Empress Ballroom which has a stage and is capable of hosting small performances. The complex also has several other public spaces including the Olympia Hall and the Spanish Hall which all have the possibility of hosting theatrical performance.
Further details
- 1875 Owner/Management: Winter Gardens Company
- 1875 Design/Construction:Thomas Mitchell of Oldham- Architect
- 1889 Design/Construction: Opera House added.Frank Matcham- Architect
- 1896 Design/Construction:J M Boekbinder- Consultantplasterwork and decorations
- 1897 Alteration: Empress Ballroom, Palm House and Indian Lounge addedMangnall & Littlewood- Architect
- 1911 Alteration: Opera House reconstructed.Mangnall & Littlewood- Architect
- 1928 Owner/Management: Blackpool Tower Company
- 1928 Alteration: Ferris wheel removed and Olympia Hall built (architect unknown).
- 1929 Alteration: Spanish Hall and Baronial Hall added.Andrew Mazzei- Architect
- 1929 - 1931 Alteration: alteration to Coronation Street front and to main entrance façade; internal restyling.J O Derham- Architect
- 1939 Design/Construction: Opera House reconstructed after fire.C H MacKeith- Architect
- 1964 Alteration: Indian Lounge replaced by Planet Room
- 1986 Owner/Management: First Leisure Corporation
- 1989 Alteration: major refurbishment of whole complex (architect unknown).
- 1998 Owner/Management: Leisure Parcs Ltd
- ListingII*
