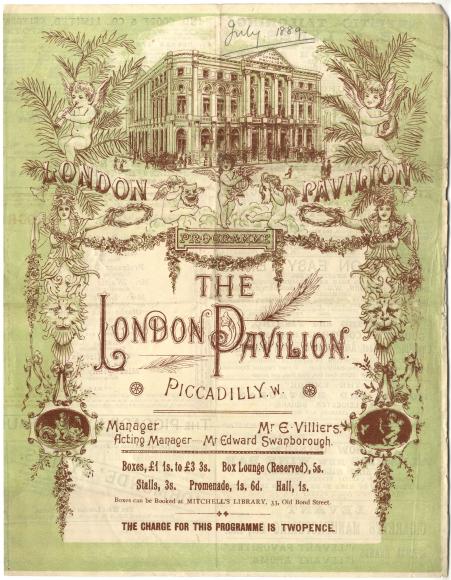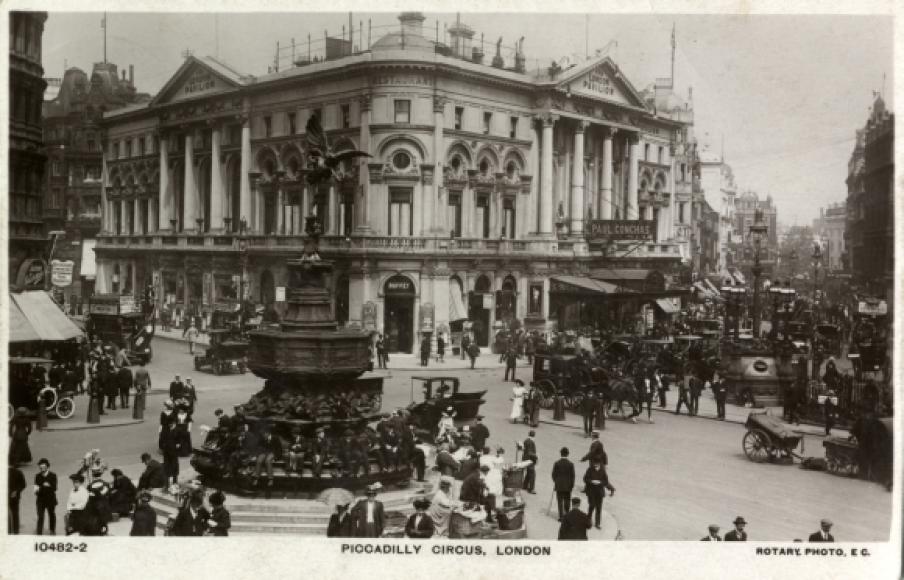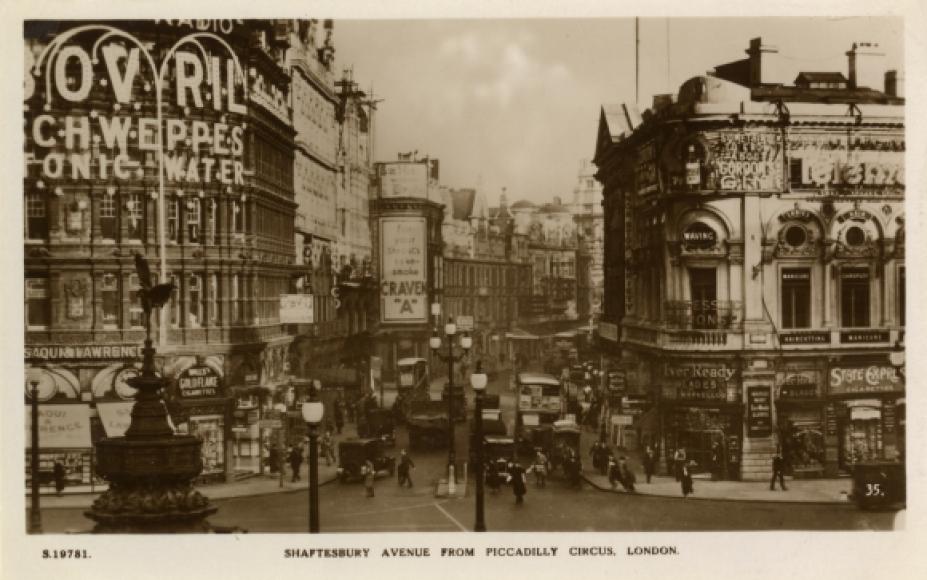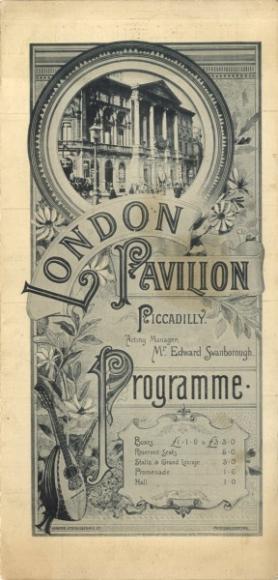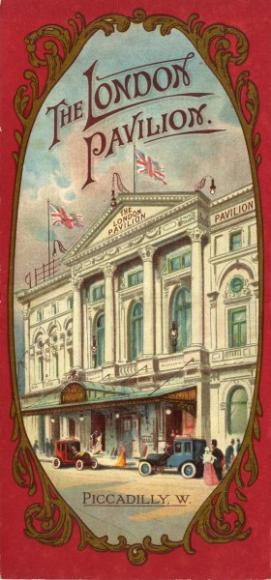London Pavilion
The building history of the London Pavilion is complex, involving two sites. The first entertainment room was attached to the Black Horse Inn in Tichborne Street. In 1859 Loibl & Sonnhammer roofed in the irregularly-shaped inn yard and created the first London Pavilion music hall. It did not amount to much as a building but it was successful as an entertainment house. A gallery was added on the north and east sides in 1862, and further improvements followed in 1876. Progress was then halted by land transactions for the cutting of the new highway to be called Shaftesbury Avenue. The site, by now in the hands of R E Villiers was acquired by the Metropolitan Board of Works and the hall closed in 1885. In the same year, Villiers built a new London Pavilion on a triangular site created by the road works. It was the first building completed in the new Shaftesbury Avenue and also a significant player in the official investigation into corruption in the Metropolitan Board of Works.
The new London Pavilion, by James Ebenezer Saunders, with elevations by R J Worley was the most lavishly appointed variety hall yet seen in London. It was remodelled in 1900 and again in 1918 for C B Cochran. It ceased to be a variety house in 1934 and was converted to a cinema, although it continued to be licensed for stage plays and music. It has since been gutted and contains shops and an outstation of Madame Tussaud’s.
Despite all these changes, the exterior below roof level remains essentially that of the 1885 London Pavilion and it should, perhaps, be regarded as the key building in the Piccadilly Circus group. The most recent conversion works removed all internal trace of former theatre use, but provided a compensating benefit by removing the clutter of illuminated signs which had disfigured its Circus façade.
The Survey of London (vols XXXI & XXXII) account of the building is full and authoritative.
In 2003 the historical record was confused by changing the name of the entire island block to ‘Trocadero’. This name belongs properly to a neighbouring site (see entry for Trocadero).
- 1859 - 1934: before
Further details
- Owner/Management: For licensees from 1850-1949, see Diana Howard, op cit (DH 464 & 465)
- 1859 - 1934 Use: before
- 1885 Design/Construction:Saunders & Worley- Architect
- 1900 Alteration: interior reconstructed; auditorium floor rakedWylson & Long- Architect
- 1900 Design/Construction:J M Boekbinder- Consultantinterior decorations
- 1918 Alteration: interior alteredUnknown- Architect
- 1934 Alteration: gutted and converted to cinemaMatcham & Co (F G M Chancellor with Cecil Masey)- Architect
- 1986 Alteration: gutted for shops and tourist fun-trap; roof storey and sculpture above parapet addedChapman Taylor- Architect
- 2003 Alteration: external signage changed to read ‘Trocadero’- Architect
- CapacityLaterDescription1912: 1200
- ListingII
