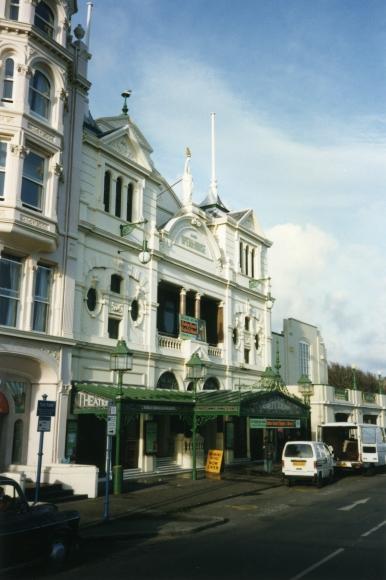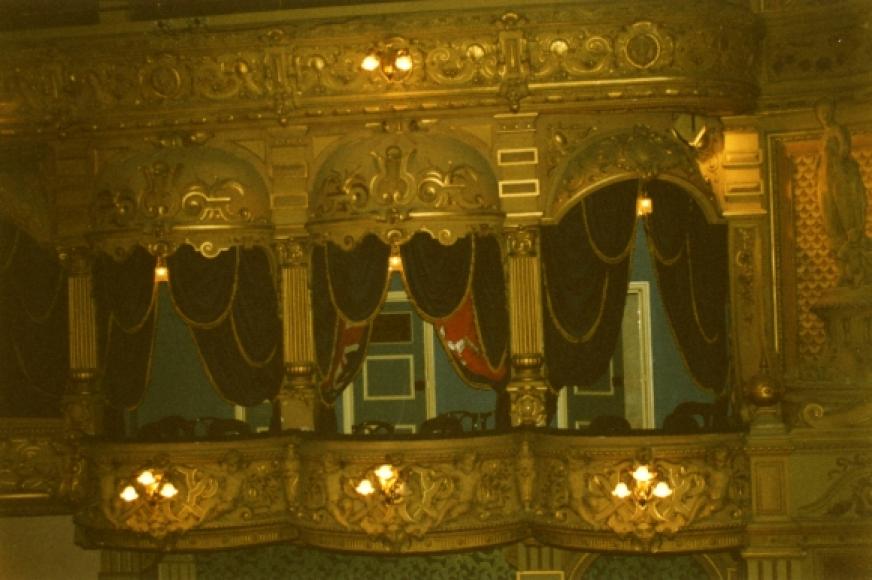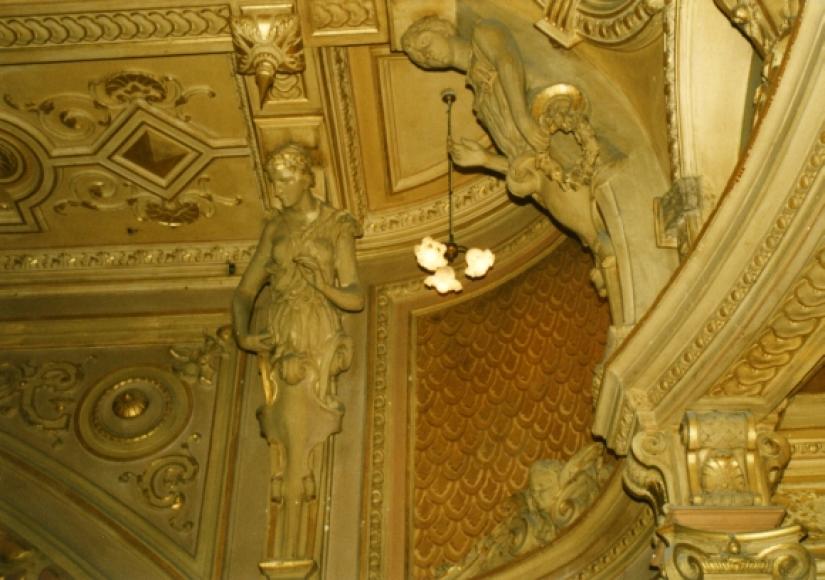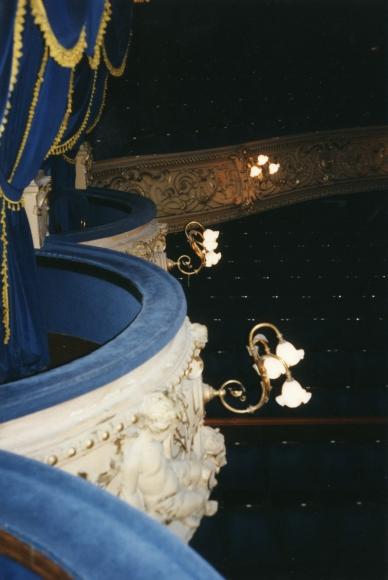Gaiety
One of the best and most exciting of Matcham’s surviving theatres. Excellent stuccoed façade - busy and festive. Three-storeyed towers with low pyramid roofs and dormer pediments on each face, flanking a two-storeyed centre section with a columned loggia at first floor level, surmounted by a curved gable. Higher curved gable to rear wall of auditorium rising behind, with a small pediment on top.
Splendidly opulent auditorium, fitted by Matcham into the narrow shell of Rennison’s 1893 Pavilion (and the even earlier Marina). Matcham incorporated the Marina’s Belfast roof truss construction into the Gaiety reconstruction, as well as reusing a number of pieces of architectural ironmongery, including the supporting cast iron column at the rear of the stalls. The reorganisation of the volume is masterful, producing an exquisite and well equipped theatre from these old and extremely unpromising beginnings. Having never ‘benefited’ from a destructive modernisation programme the theatre is being methodically restored to its original specification. Victor Glasstone’s sympathetic refurbishment in 1978 started a process of restoration which has continued to an exemplary standard.
The theatre’s stucco façade was restored in 1995 and the words ‘Gaiety Theatre and Opera House’ highlighted in gold leaf. The original front canopy was restored to include leaded lights and four large lanterns mounted on the supporting columns of the canopy (these are very similar to the ones on the Buxton Opera House canopy).
The auditorium has two balconies, set well back from the stage, the lower one running into a range of three boxes either side with half-domed plaster canopies over, projecting beyond the face of the straight slips of the upper balcony. Rectangular proscenium opening set within a segment-headed frame. Painted tympanum with figures of putti. Magnificent ceiling with painted panels of the four seasons. The whole thickly encrusted with richly modelled Baroque plasterwork.
Restoration since the 1980s has included the re-creation of the rich box hangings and fine printed wall papers and more recently the re-introduction of the stalls barrier that once separated the front stalls from the pit. The rare painted act drop by William Hemsley was restored in 1992 and is used on a regular basis. The 16 segment stained glass rosary laylight, centered around the original gas sunburner, forms the central feature of the auditorium ceiling. It was restored in 1992 after the discovery of one of the shattered glass petals in the roof space above the auditorium. Lit from above, and enhanced with simulated gas effects from the sunburner, this feature completes one of the finest auditorium ceilings in the British Isles.
Further restoration works have included the gallery (which was retiered for cinema use in the 1950s) and front of house areas e.g. dress circle bar. The restored stage includes 2 bridges, 2 cuts with sloats, 2 corner traps, 1 grave trap and (uniquely) a fully working Corsican trap - once a common feature of the nineteenth century English wood stage but now everywhere destroyed.
The theatre is now owned by the Manx Government whose commitment to faithful restoration is particularly commendable.
- 1900 : continuing
Further details
- Owner/Management: Currently owned by the Manx Government and operated by the Department of Tourism
- 1893 Design/Construction: as the PavilionW J Rennison- Architect
- 1900 Use: continuing
- 1900 Alteration: new theatre built within old shellFrank Matcham- Architect
- 1900 Design/Construction:Jonas Binns of Halifax- Consultantpaintings and muralsA R Dean & Co- Consultantfibrous plaster seating and drapes
- 1900 Owner/Management: Built by the Palace & Derby Castle Co Ltd
- 1978 Alteration: major refurbishmentVictor Glasstone- Architect
- 1980 Design/Construction:Victor Glasstone- Consultantrenovation work
- 1988 - 2000 Design/Construction: ArrayTheatresearch- Consultantrestoration and re-equipmentVictorian Stained Glass of London- Consultantauditorium rosary laylight restoredCast Iron Workshop of Dewsbury- Consultantfront canopy restoredInternational Fine Art Conservation Studios of Bristol- Consultantauditorium murals and act dropHayles & Howe of Bristol- Consultantexternal stucco and auditorium fibrous plaster restoration
- CapacityOriginalDescription2000+
- CapacityLaterDescription1908: 2408 (Stage Guide)
- CapacityCurrentDescription896
- ListingUnknownCommentOf outstanding architectural or historic interest




