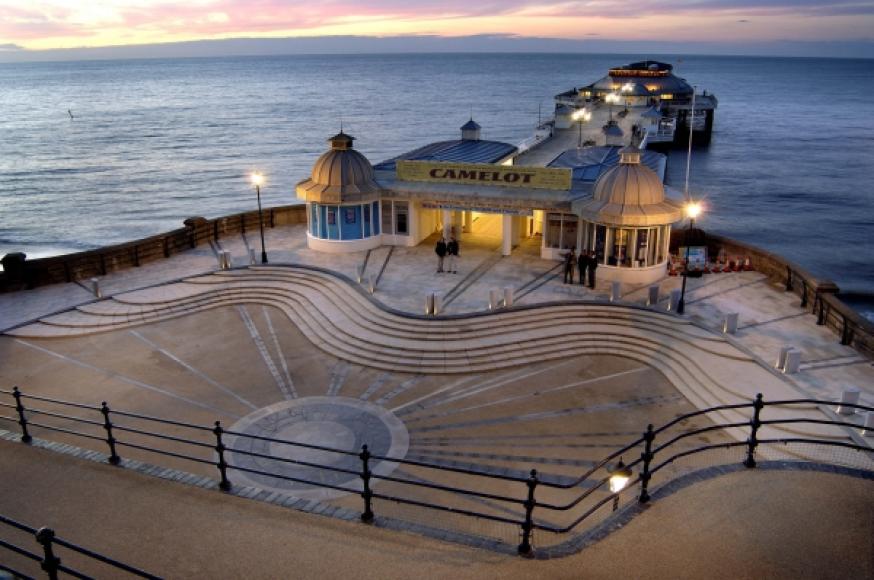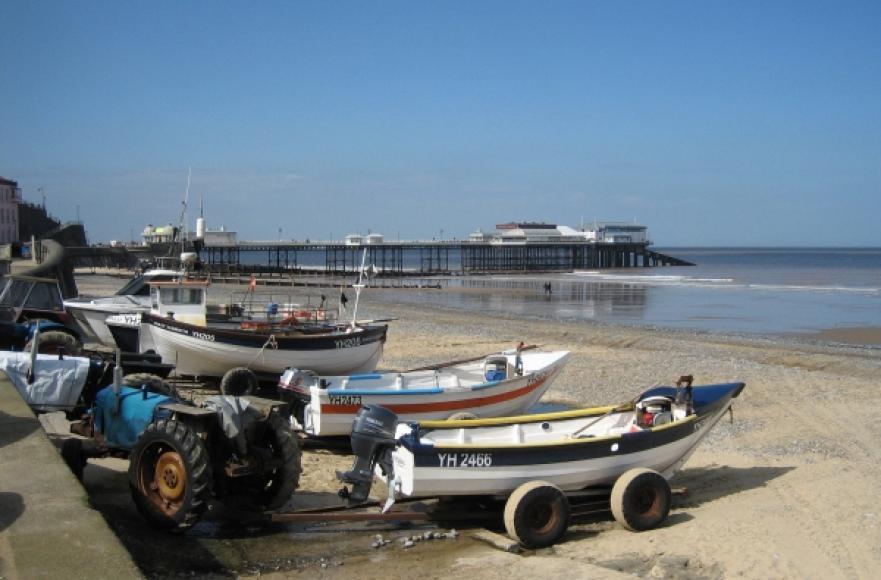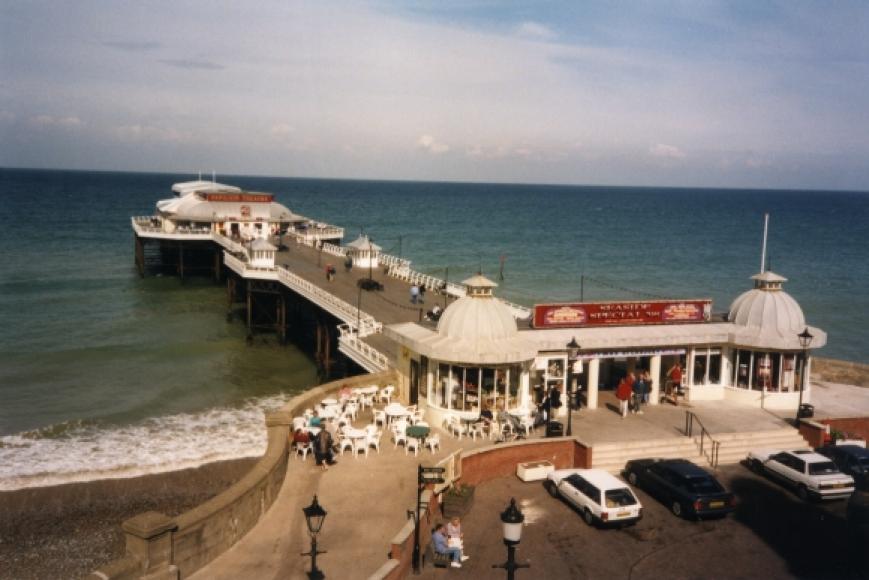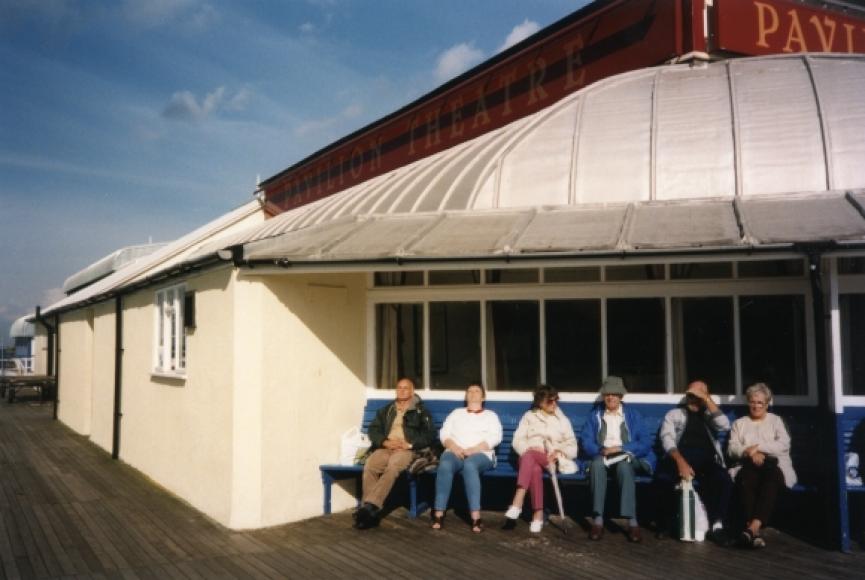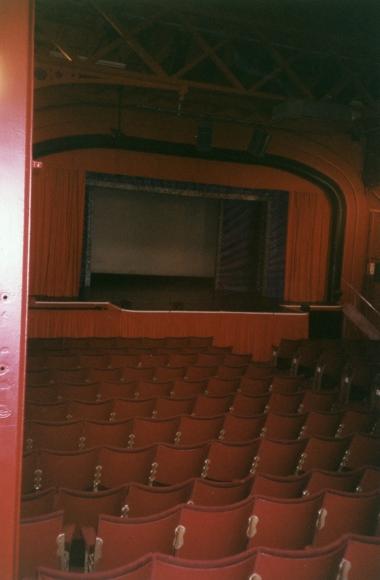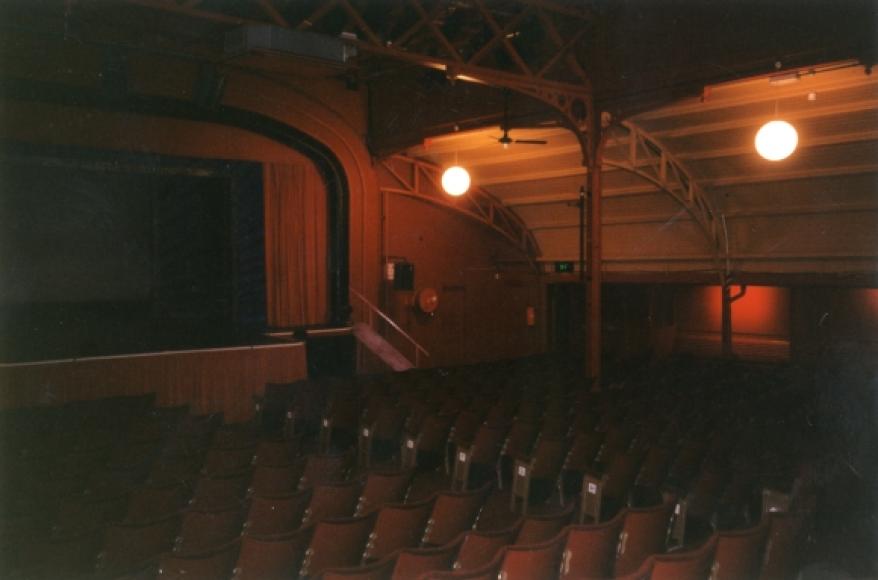Pier Pavilion
The Pavilion was built first in 1901 as an open-topped area with a bandstand, then roofed over in 1905, as seen today. About 1912 a stage and proscenium replaced the bandstand. In 1969 a front of house was created by screening off rear of auditorium and in 1978 the present seating arrangements were installed.
The Pavilion is built off the main structure at the head of the pier although immediately beyond is the uniquely located Cromer lifeboat station upon a separate structure. The Pavilion itself appears to be, in its essentials, the original of 1905. It is an iron framework of three bays by three bays, having lower perimeter stanchions and four taller internal columns. Between these inner and outer members are segmental quarter trusses with the main roof formed by flat lattice trusses between the main columns, incorporating a large central clerestory. The extent of the building is enlarged by shallow, single-storey extension standing beyond the framework thereby widening the auditorium, providing for ancillary accommodation and forming part of the entrance foyer. The four corners of the building are cut back on the diagonal. The curved lines of the roof affirm the fin de siecle (despite the date) origins of the design.
Externally the walls are now rendered and the roof is covered with a proprietary lead-like material; internally, the walls are plastered and the roof is lined above the exposed ironwork with matchboard. The rear six rows of seating are raked and along the side walls are what appear to be original timber benches. The entrance foyer and bar area has been formed by a screen wall run across the rear of the auditorium. The stage is simple with a segmental proscenium arch. The auditorium is decorated predominantly in a red terracotta which makes it warm and intimate.
- 1905 : continuing (apart from wartime closure)
Further details
- 1901 Owner/Management: Cromer Protection Comissioners
- 1901 Design/Construction:Douglas & Arnott- Architect
- 1905 Use: continuing (apart from wartime closure)
- 1905 Alteration: roofed overDouglas & Arnott- Architect
- 1912 Alteration: stage builtUnknown- Architect
- 1948 Owner/Management: Cromer UDC
- 1969 Alteration: front of house enclosedUnknown- Architect
- 1974 Owner/Management: North Norfolk District Council
- CapacityLaterDescription1955: c.800
1998: 525 including side benches - CapacityLaterDescription443
- CapacityCurrentDescription514CommentBalcony added before 2013
- ListingII
