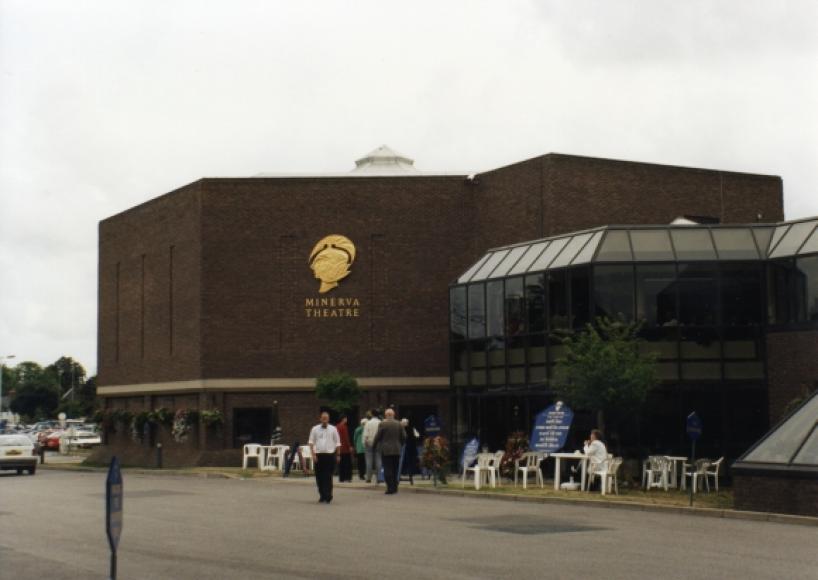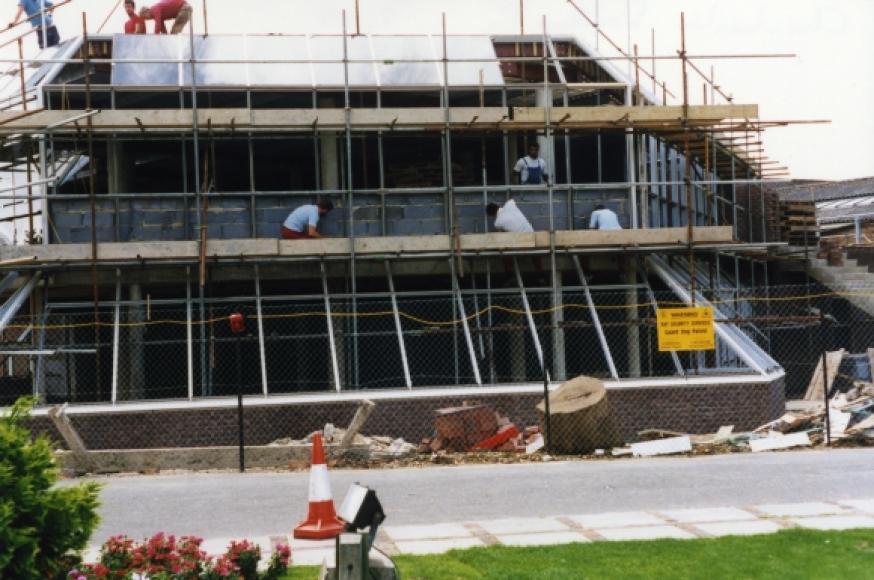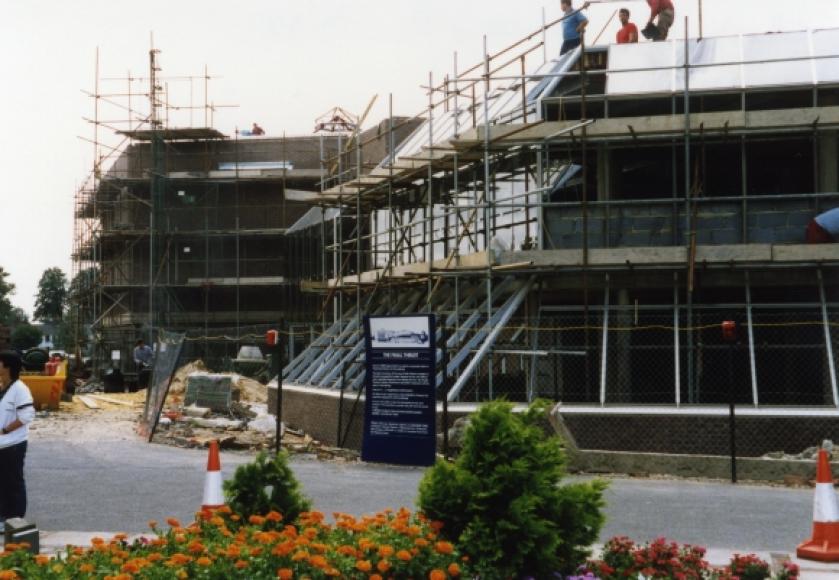Minerva Theatre
The Minerva was built in 1989 to provide the Festival Theatre with a new venue to house experimental productions. The building complex would also include a restaurant and clubroom for the Chichester Theatre Society. The theatre is named after the famous Minerva Stone, discovered in the town in 1723.
The building complements the design of the Festival Theatre. It comprises two hexagons in brown brick and glass, one containing the studio and the other the restaurant etc, linked by a third, smaller hexagon. The seating is mainly raked bleacher seating on four sides of the performance space. The plain ceiling is covered by lighting gantries. Below the auditorium are dressing rooms, green room, technical offices, etc which also enhance the facilities of the mother house.
- 1989 : continuing
Further details
- Owner/Management: Chichester Festival Theatre Trust
- 1989 Use: continuing
- 1989 Design/Construction:Kenzie Lovell Architects- ArchitectSir Robert McAlpine Ltd- ContractorMiller Hughes Associates- Consultantarchitectural consultantsSttenson Varming & Mulcahy- Consultantmechanical and electrical consultantsCobb McCallum & Son- ConsultantsurveyorsD R V (Newquay- ConsultantCornwall) stage installationAudience Systems- ConsultantseatingPeter Rice- Consultantinterior design
- CapacityOriginalDescription278
- ListingNot listed


