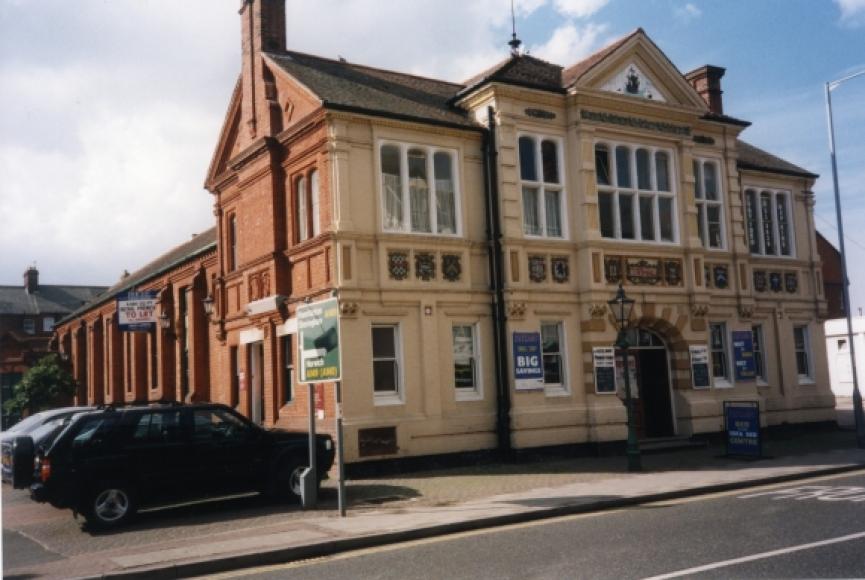Town Hall Theatre
The term ‘town hall’ in this instance is equivalent to ‘village hall’ rather than local government premises. Built in 1890 in red brick in Queen Anne style, it is a free-standing building, comprising a front block of two storeys and an entertainment hall at the rear. The front block is entered by a central arched doorway within a slightly advanced pedimented pavilion bay which is flanked by single window bays. Between first and ground floors a band of carved brick coats of arms. The hall is a single storey structure at the rear, its eight bays marked by buttresses and covered by a pitched tiled roof. Each bay contains a tall window. Flat floor within; a balcony approached from the front block; a flat ceiling with boldly compartmented ornamental plasterwork.
It is said that the stage was removed at some time during the hall’s commercial life. Owned by wine merchants 1963-85; bought by Cromer Property Corporation 1991 and let to Co-op, who moved out in 1997. Building restored externally 1994 with English Heritage grant aid. A handsome building much appreciated locally when it was in entertainment use.
- 1890 - 1963
Further details
- 1890 Design/Construction:George J Skipper- Architect
- 1890 - 1963 Use:
- 1963 - 1985 Owner/Management: Rust’s Ltd
- 1991 Owner/Management: Cromer Property Corporation, owners; Co-op, lessees
- CapacityOriginalDescriptionc.750
- ListingII
