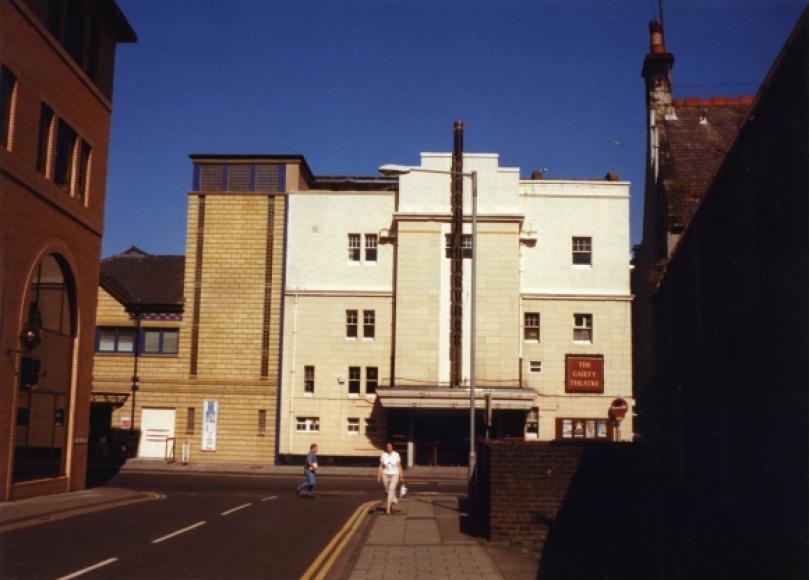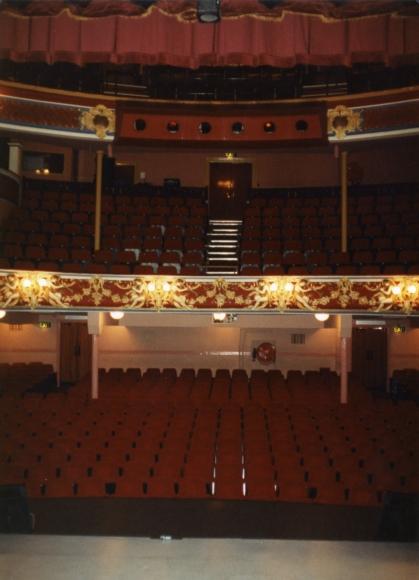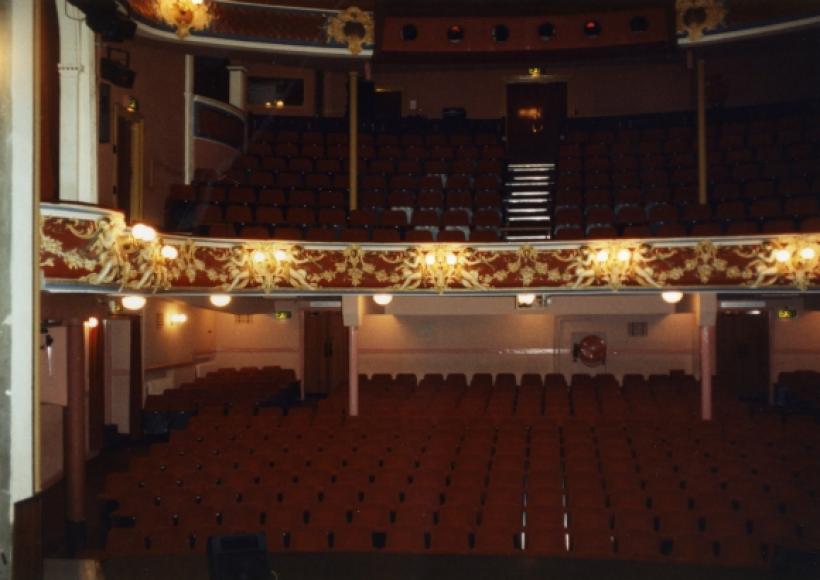Gaiety
Replaced the Caledonian Theatre of 1895 (a wooden structure). The facade, originally red brick with stone dressings and industrial in character, was re-modelled in 1938 in cream and black faience resembling contemporary cinema design. The intimate auditorium, whose florid Rococo character dates from Cullen's remodelling in 1904, has two balconies – the first of seven rows and the second now only of four rows after reconstruction following a fire in 1955 when the capacity was reduced to 570. Single boxes tied into each balcony, framed by pilasters and surmounted by broken segmented pediments with large cartouches. The proscenium was remodeled after the 1955 fire to allow a safety curtain to be fitted and therefore appears strangely low in relation to the auditorium – the top of the frame being level with the underside of the upper boxes. Above is a wall, decorated with a heavy, segmentally arched panel. Saucer-domed ceiling undecorated apart from cornice mouldings with cartouches at intervals. Annexe added in 1995 containing an enlarged box office, cafe, administration and backstage facilities. While it may be suggested that the breeze-block addition does not complement the existing theatre building, the extra space it provided has enabled the theatre to expand its activities, thus attracting more customers. In January 2009 the theatre was forced to close for economic reasons, and works to refurbish and restore the building to full theatre use estimated at £3.6m. The Ayr Gaiety Partnership was set up, and in September of 2009 secured preferred bidder status to lease the theatre. After three years of fundraising and planning, the Theatre re-opened in December 2012 with a new 100-seat studio and cafe, but with only minimal work having been undertaken in the main house. After three years building an audience and raising funds, the main house closed for refurbishment in February 2016 and re-opened to the public on 10 September 2016. Restoration and refurbishment work has included a new stage, new sound and lighting and new heating and ventilation. The main auditorium has been completely restored to an Edwardian type scheme with a restored sunburner in the ceiling, and a decorative scheme of creams, reds and golds, with extensive gold leaf highlights to the 1904 plasterwork.
- 1902 - 2009: Theatre
- 2009 - 2012: Dark
- 2012 : Theatre and Arts Centre
Further details
- 1902 Design/Construction:J McHardy Young- Architect
- 1902 Owner/Management: Ayr Gaiety Ltd
- 1902 - 2009 Use: Theatre
- 1904 Design/Construction:Cullen Lochhead & Brown- ArchitectAlexander Cullen- Consultantinterior design
- 1909 Owner/Management: Ayr Picture Palaces
- 1925 Owner/Management: Leslie & Eric Popplewell
- 1938 Alteration: façade remodelled (architect unknown).
- 1955 Alteration: reinstated after fire (architect unknown).
- 1965 Owner/Management: Glasgow Pavilion Ltd
- 1973 - 2015 Owner/Management: Ayr Town Council (now South Ayrshire Council), owner
- 1995 Alteration: extensive addition at sideBorough Architect- Architect
- 2009 - 2012 Use: Dark
- 2012 Use: Theatre and Arts Centre
- 2012 Alteration: Reopened with new 100 seat studio and Stage Door Cafe
- 2015 Owner/Management: Ayr Gaiety Partnership, owner, continuing
- 2016 Alteration: New stage and restoration of auditoriumAustin-Smith Lord- Architect
- CapacityOriginalDescriptionc.900
- CapacityLaterDescription1955: 570
- CapacityCurrentDescription584
- ListingBComment8.12.1972


