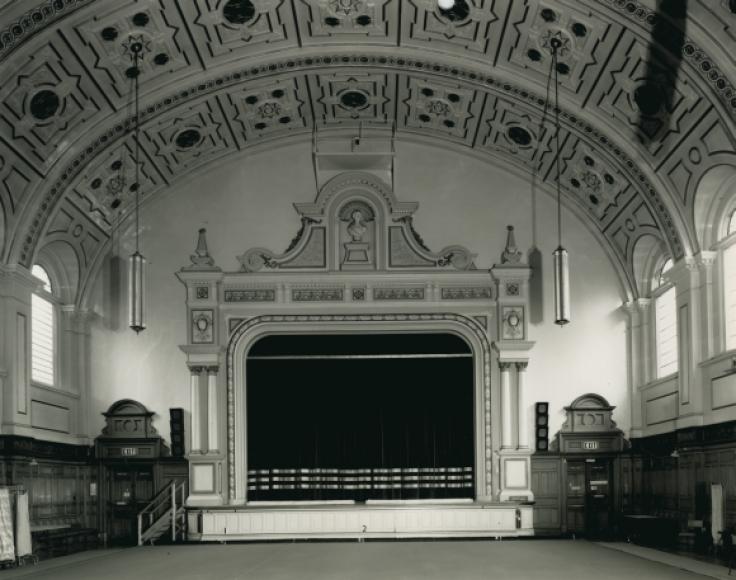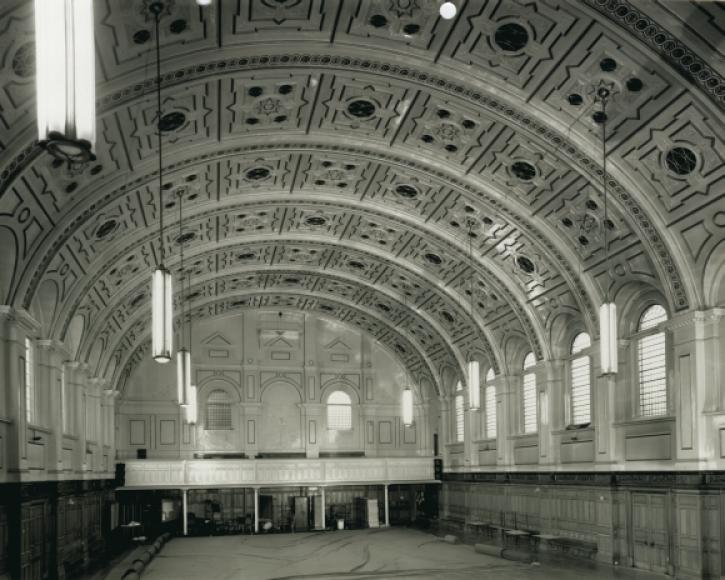Claybury Hospital Recreation Hall
The Recreation or Entertainment Hall is at the centre of one of the big echelon-plan lunatic asylums built around London in the late nineteenth century. Claybury was designed by G T Hine and built 1888-93. Hine was responsible for more asylums than any other architect.
Multi-purpose recreation or entertainment rooms were common in such institutions but only a few were of real architectural ambition (see also e.g. London: Normansfield and Wakefield: Stanley Royd). This is a spectacular design and huge space of ten bays with panelled walls, above which arched windows are set between piers which flow into elliptically curved ceiling beams.
The stage has an ornamental proscenium of full-blooded Jacobean character, a theme carried through the alternating patterns of the ceiling panels. At the opposite end is a somewhat distant balcony on four slender columns. The stage is rather short of wing space but could be extended into adjoining rooms on either side to an additional depth of c.2x3m.
Further details
- 1893 Design/Construction:George Thomas Hine- Architect
- ListingII

